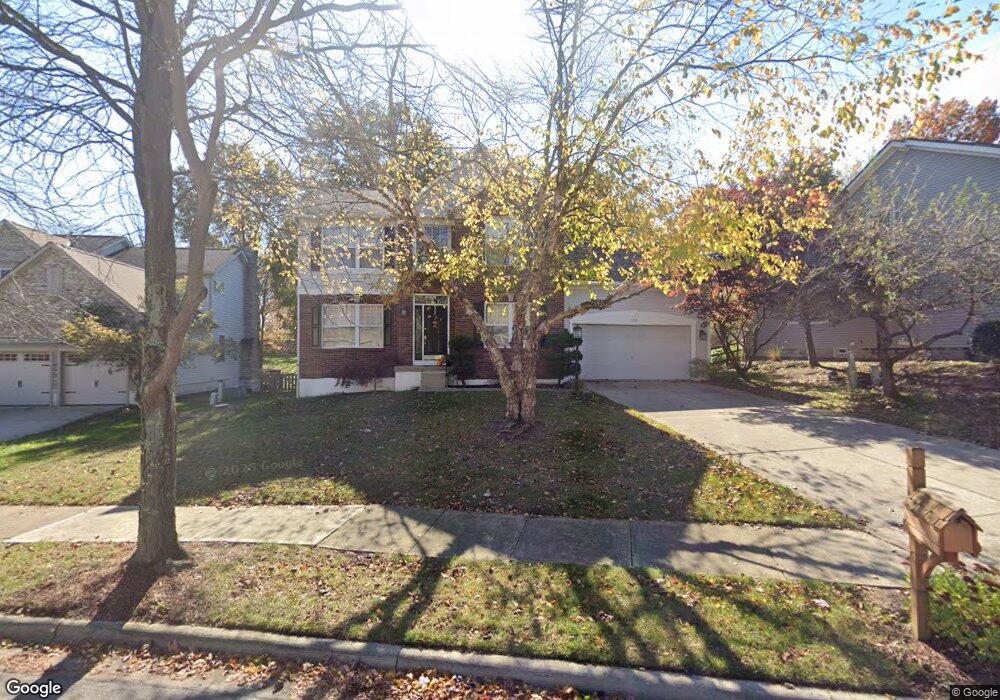108 Aspen Ct Delaware, OH 43015
Estimated Value: $401,000 - $445,000
3
Beds
3
Baths
1,996
Sq Ft
$213/Sq Ft
Est. Value
About This Home
This home is located at 108 Aspen Ct, Delaware, OH 43015 and is currently estimated at $425,438, approximately $213 per square foot. 108 Aspen Ct is a home located in Delaware County with nearby schools including Laura Woodward Elementary School, John C. Dempsey Middle School, and Rutherford B. Hayes High School.
Ownership History
Date
Name
Owned For
Owner Type
Purchase Details
Closed on
Nov 16, 2020
Sold by
Given Not
Bought by
Hedrick Tracy Marie
Current Estimated Value
Purchase Details
Closed on
Dec 12, 2019
Sold by
Given Not
Bought by
Hedrick Tracy Marie
Purchase Details
Closed on
Aug 25, 2010
Sold by
Hedrick Tracy
Bought by
Hedrick Tracy and Hedrick Denver
Purchase Details
Closed on
Nov 28, 2006
Sold by
Quinlan Michael G and Quinlan Erin L
Bought by
Hedrick Tracy
Home Financials for this Owner
Home Financials are based on the most recent Mortgage that was taken out on this home.
Original Mortgage
$178,000
Interest Rate
6.4%
Mortgage Type
Purchase Money Mortgage
Purchase Details
Closed on
Apr 30, 2004
Sold by
Hoffman Robert F and Hoffman Tina M
Bought by
Quinlan Michael G and Quinlan Erin L
Home Financials for this Owner
Home Financials are based on the most recent Mortgage that was taken out on this home.
Original Mortgage
$195,875
Interest Rate
5.12%
Mortgage Type
Purchase Money Mortgage
Purchase Details
Closed on
Mar 24, 1995
Sold by
Ryland Group Inc
Bought by
Benit Tina M
Home Financials for this Owner
Home Financials are based on the most recent Mortgage that was taken out on this home.
Original Mortgage
$126,200
Interest Rate
8.82%
Mortgage Type
New Conventional
Create a Home Valuation Report for This Property
The Home Valuation Report is an in-depth analysis detailing your home's value as well as a comparison with similar homes in the area
Home Values in the Area
Average Home Value in this Area
Purchase History
| Date | Buyer | Sale Price | Title Company |
|---|---|---|---|
| Hedrick Tracy Marie | -- | -- | |
| Hedrick Tracy Marie | $314,100 | Dailey Law Offices | |
| Hedrick Tracy Marie | -- | -- | |
| Hedrick Tracy Marie | $314,100 | Dailey Law Offices | |
| Hedrick Tracy | $102,300 | Focus Title | |
| Hedrick Tracy | $222,500 | Crown Title | |
| Quinlan Michael G | $210,900 | -- | |
| Benit Tina M | $148,500 | -- |
Source: Public Records
Mortgage History
| Date | Status | Borrower | Loan Amount |
|---|---|---|---|
| Previous Owner | Hedrick Tracy | $178,000 | |
| Previous Owner | Quinlan Michael G | $195,875 | |
| Previous Owner | Benit Tina M | $126,200 |
Source: Public Records
Tax History Compared to Growth
Tax History
| Year | Tax Paid | Tax Assessment Tax Assessment Total Assessment is a certain percentage of the fair market value that is determined by local assessors to be the total taxable value of land and additions on the property. | Land | Improvement |
|---|---|---|---|---|
| 2024 | $5,141 | $108,890 | $24,680 | $84,210 |
| 2023 | $5,151 | $108,890 | $24,680 | $84,210 |
| 2022 | $4,548 | $83,440 | $17,710 | $65,730 |
| 2021 | $4,649 | $83,440 | $17,710 | $65,730 |
| 2020 | $4,701 | $83,440 | $17,710 | $65,730 |
| 2019 | $4,554 | $73,260 | $16,100 | $57,160 |
| 2018 | $4,618 | $73,260 | $16,100 | $57,160 |
| 2017 | $4,244 | $67,660 | $14,700 | $52,960 |
| 2016 | $3,892 | $67,660 | $14,700 | $52,960 |
| 2015 | $3,913 | $67,660 | $14,700 | $52,960 |
| 2014 | $3,976 | $67,660 | $14,700 | $52,960 |
| 2013 | $3,878 | $65,630 | $14,700 | $50,930 |
Source: Public Records
Map
Nearby Homes
- 123 Hawthorn Blvd
- 45 Elba Crt
- 144 Wagner Way
- 45 Elba Ct
- 1 Bunty Station Rd
- 1410 Stratford Rd
- 130 Cottswold Dr
- 38 Littondale Dr
- Emmett Plan at Stockdale Farms - Designer Collection
- Winston Plan at Stockdale Farms - Designer Collection
- Carrington Plan at Stockdale Farms - Designer Collection
- Wyatt Plan at Stockdale Farms - Designer Collection
- Blair Plan at Stockdale Farms - Designer Collection
- Grandin Plan at Stockdale Farms - Designer Collection
- Charles Plan at Stockdale Farms - Designer Collection
- Calvin Plan at Stockdale Farms - Designer Collection
- Avery Plan at Stockdale Farms - Designer Collection
- 347 Broad Furrows Ave
- 144 Littondale Dr
- Ashland Plan at Stockdale Farms
- 102 Aspen Ct
- 114 Aspen Ct
- 120 Aspen Ct
- 139 Thornapple Trail
- 111 Aspen Ct
- 105 Aspen Ct
- 145 Thornapple Trail
- 126 Aspen Ct
- 117 Aspen Ct
- 151 Thornapple Trail
- 132 Aspen Ct
- 135 Aspen Ct
- 121 Thornapple Trail
- 138 Thornapple Trail
- 126 Thornapple Trail
- 150 Thornapple Trail
- 159 Aspen Ct
- 138 Aspen Ct
- 157 Thornapple Trail
- 115 Thornapple Trail
