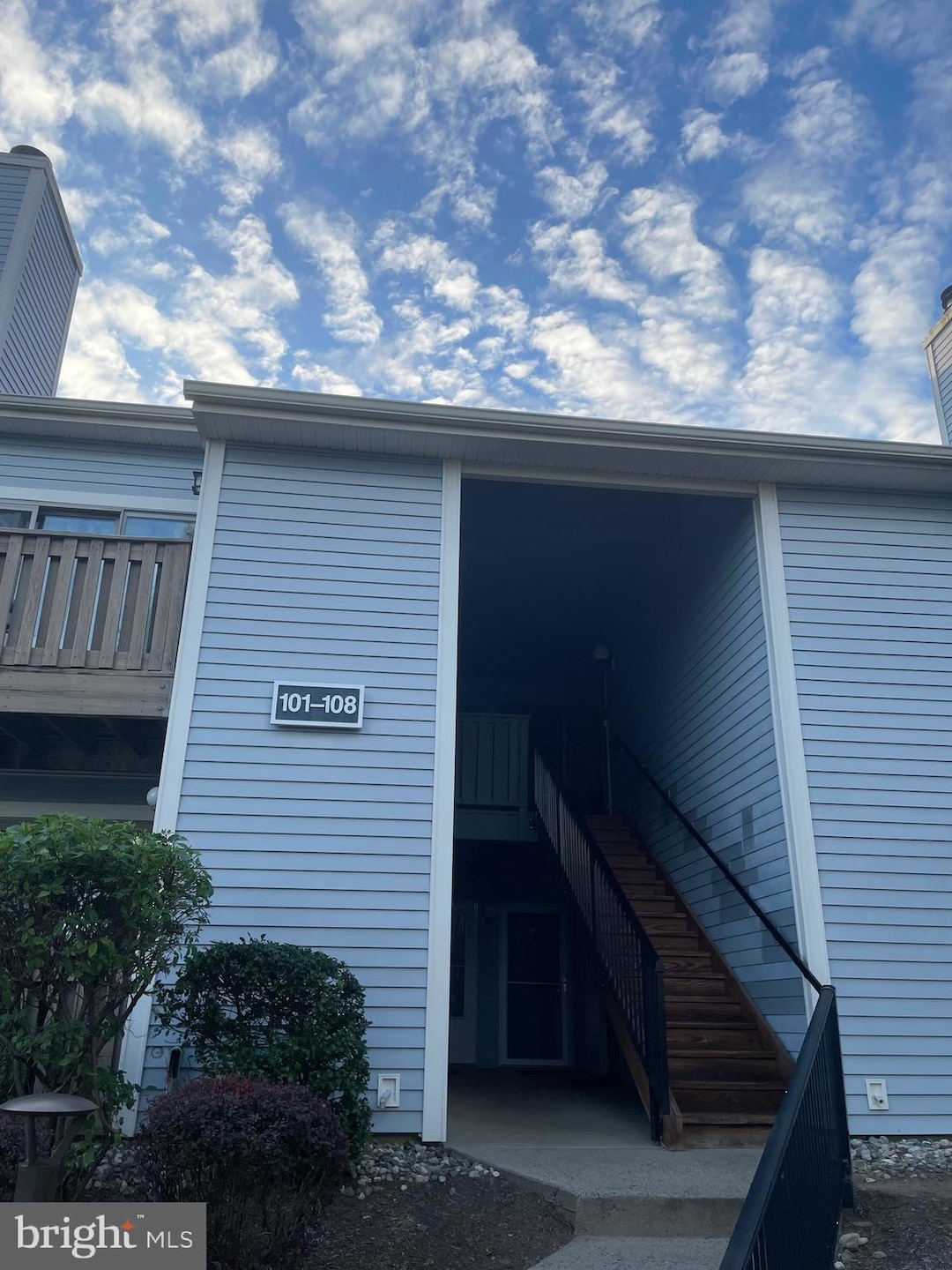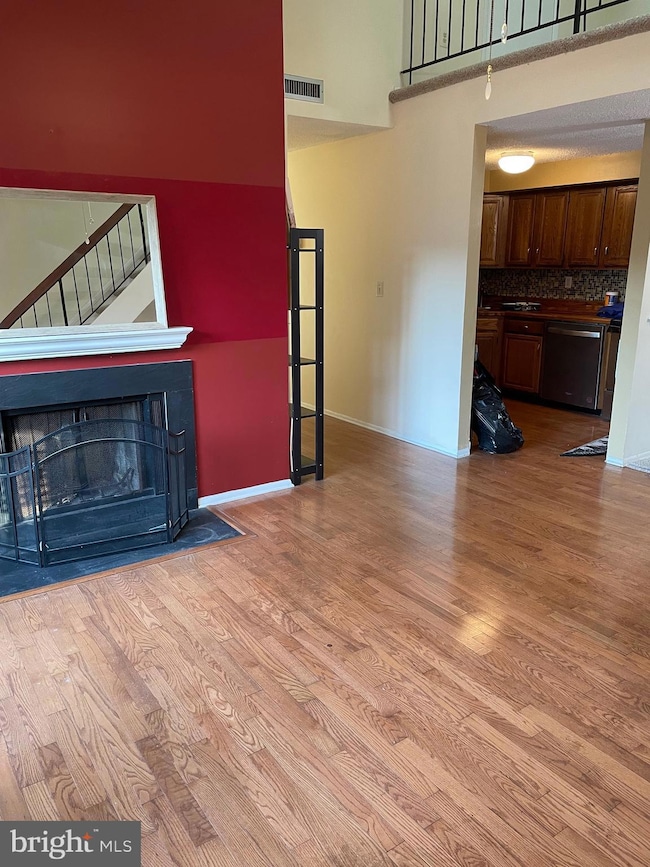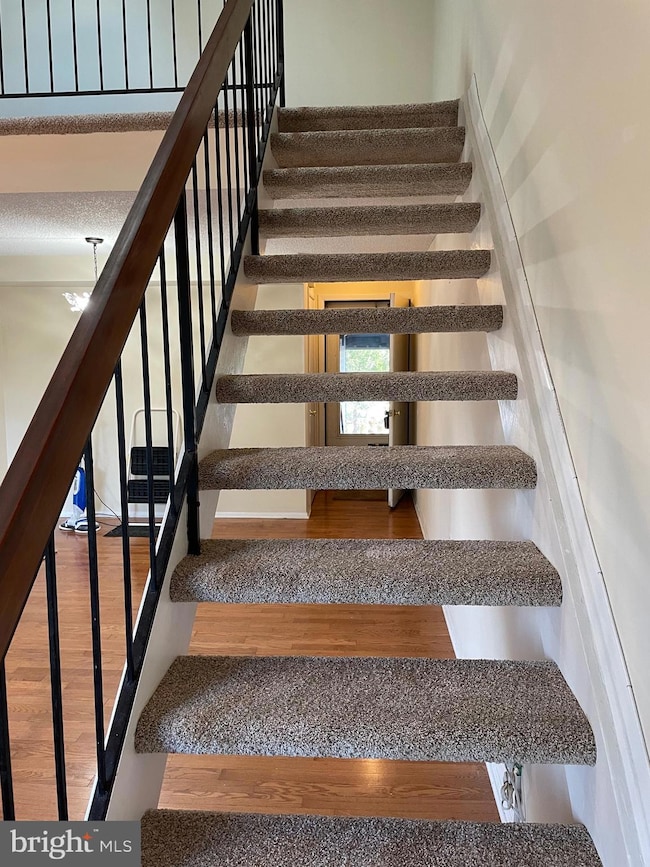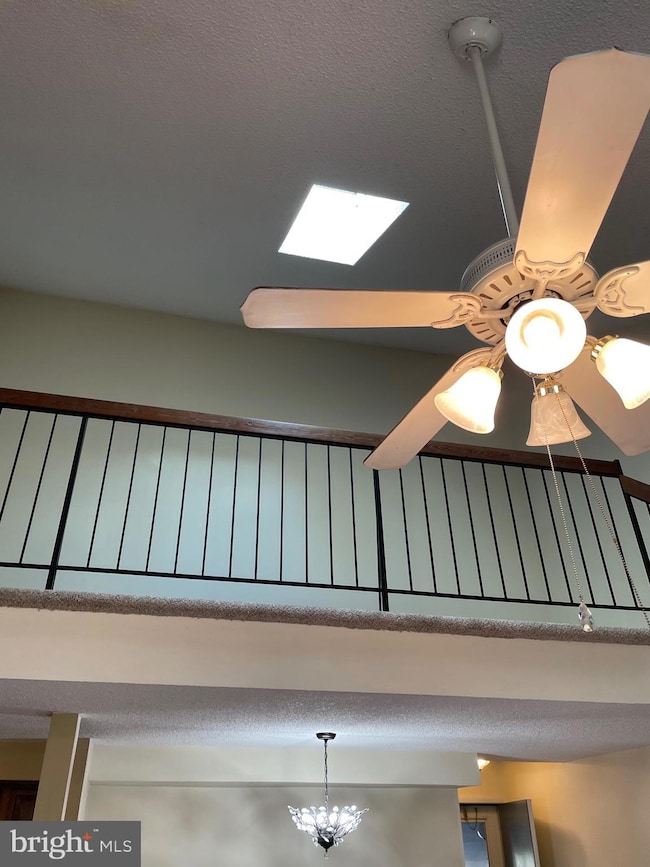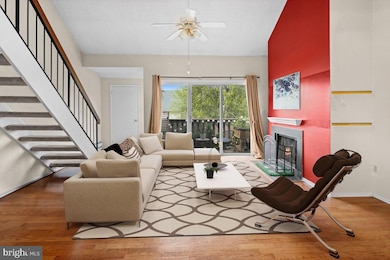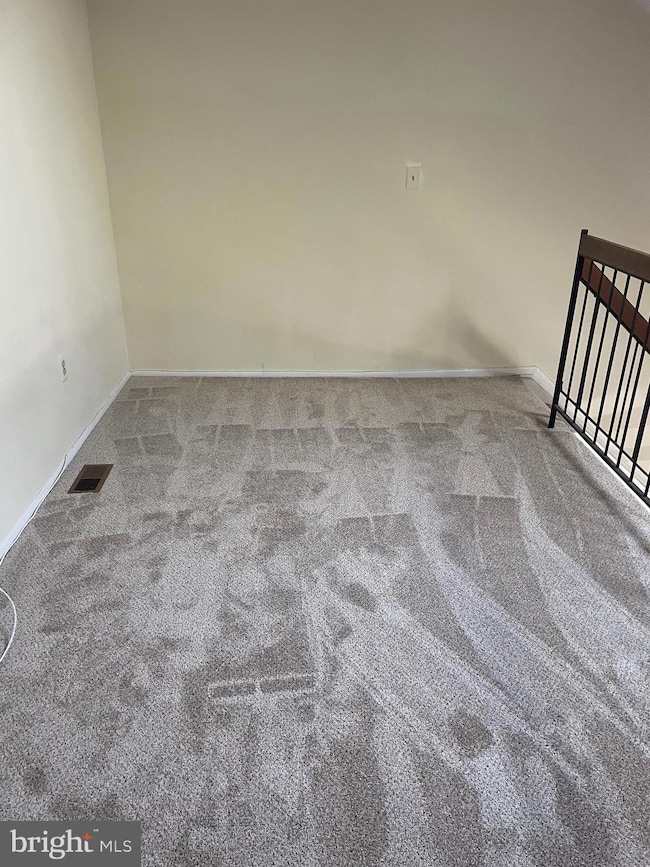108 Aspen Dr Unit 108 Plainsboro, NJ 08536
Estimated payment $3,036/month
Highlights
- Penthouse
- Contemporary Architecture
- Cathedral Ceiling
- Town Center Elementary School Rated A
- Wooded Lot
- Engineered Wood Flooring
About This Home
Welcome to the Longmont, the largest model with a loft in desirable Aspen, a community set on 40 acres, surrounded on one side by open space and ringed with a trail. The community is also next to tree farms and right down the road from charming Cranbury, yet close to commuting routes. Rt. 1, Rt. 130 and the NJ Turnpike are all within miles. Great commuting area. This home is a second story with a loft. There is an open floor plan in the main living space; the loft can be an office, a family room, a play area...up to you. The loft and staircase have brand new carpet. There is a utility room with storage adjacent to the loft. The living room, dining room, hallway and kitchen have great quality engineered hardwood. Both bedrooms and the closets are newly carpeted. The open style kitchen has been updated, with stainless steel appliances, and a gorgeous butcher block counter. The stainless sink has a disposal and a spraying faucet. There is a glass top stove and built in microwave, plus a dishwasher. Both bathrooms have been updated. The hall bath has an updated vanity, mirror, toilet, and flooring. There is a tub/waterfall shower combo. Next to the hall bath there are a new washer and dryer set. The laundry area also has storage. The primary bedroom has a walk-in closet with built in shelving. The en suite is a private spa! The custom built shower features porcelain wood grain tile, floor to ceiling, dual shower heads, a quartz bench and shelves plus glass doors. Quartz shelves are a practical addition, but are also beautiful. The vanity has a solid surface sink and a waterfall faucet, new medicine cabinet and fixtures. This home has lots of light, especially in the afternoon. The primary bedroom has two windows, as it is an end unit. The living room/lift has a skylight (replaced with the newer roof) and there is a slider to the balcony in addition to a partially glass door. The balcony is a great place for morning coffee or after work cocktails. One assigned parking spot in front of the building/other spots available for another car. Well maintained community, and Blue Ribbon West Windsor Plainsboro Schools. Move in ready, quick close possible!
Whole house vents have been cleaned this summer. Move in ready home!
Listing Agent
(609) 216-5161 ellenvabernathy@aol.com Gingerbread House Real Estate, LLC License #9913894 Listed on: 08/09/2025
Property Details
Home Type
- Condominium
Est. Annual Taxes
- $6,126
Year Built
- Built in 1985
Lot Details
- Two or More Common Walls
- East Facing Home
- Landscaped
- Wooded Lot
- Property is in very good condition
HOA Fees
- $324 Monthly HOA Fees
Home Design
- Penthouse
- Contemporary Architecture
- Entry on the 2nd floor
- Slab Foundation
- Shingle Roof
- Vinyl Siding
- Stucco
Interior Spaces
- 1,263 Sq Ft Home
- Property has 2 Levels
- Cathedral Ceiling
- Skylights
- Self Contained Fireplace Unit Or Insert
- Screen For Fireplace
- Replacement Windows
- Sliding Windows
- Family Room on Second Floor
- Dining Room
- Loft
- Storage Room
Kitchen
- Eat-In Kitchen
- Self-Cleaning Oven
- Dishwasher
- Disposal
Flooring
- Engineered Wood
- Carpet
Bedrooms and Bathrooms
- 2 Main Level Bedrooms
- En-Suite Bathroom
- 2 Full Bathrooms
Laundry
- Laundry Room
- Laundry on main level
- Washer and Dryer Hookup
Home Security
Parking
- 2 Open Parking Spaces
- 2 Parking Spaces
- Private Parking
- Free Parking
- Paved Parking
- Parking Lot
Outdoor Features
- Sport Court
- Balcony
- Exterior Lighting
- Playground
- Rain Gutters
Schools
- Town Center Elementary School At Plainsboro
- Community Middle School
- High School North
Utilities
- Forced Air Heating and Cooling System
- Back Up Electric Heat Pump System
- 100 Amp Service
- Electric Water Heater
- Phone Available
- Cable TV Available
Additional Features
- Green Energy Fireplace or Wood Stove
- Suburban Location
Listing and Financial Details
- Tax Lot 00108-C108
- Assessor Parcel Number 18-02702-00108-C1
Community Details
Overview
- Association fees include common area maintenance, exterior building maintenance, lawn maintenance, snow removal, trash, pool(s)
- 8 Units
- Low-Rise Condominium
- Aspen Subdivision, Longmont Loft/Fireplace Floorplan
- Property Manager
Amenities
- Common Area
Recreation
- Tennis Courts
- Community Playground
- Community Pool
- Jogging Path
- Bike Trail
Pet Policy
- Limit on the number of pets
- Pet Size Limit
Security
- Carbon Monoxide Detectors
- Fire and Smoke Detector
Map
Home Values in the Area
Average Home Value in this Area
Tax History
| Year | Tax Paid | Tax Assessment Tax Assessment Total Assessment is a certain percentage of the fair market value that is determined by local assessors to be the total taxable value of land and additions on the property. | Land | Improvement |
|---|---|---|---|---|
| 2025 | $6,127 | $234,500 | $65,000 | $169,500 |
| 2024 | $5,980 | $234,500 | $65,000 | $169,500 |
| 2023 | $5,980 | $234,500 | $65,000 | $169,500 |
| 2022 | $5,888 | $234,500 | $65,000 | $169,500 |
| 2021 | $5,612 | $228,300 | $65,000 | $163,300 |
| 2020 | $5,461 | $228,300 | $65,000 | $163,300 |
| 2019 | $5,340 | $228,300 | $65,000 | $163,300 |
| 2018 | $5,221 | $228,300 | $65,000 | $163,300 |
| 2017 | $5,073 | $228,300 | $65,000 | $163,300 |
| 2016 | $4,849 | $228,300 | $65,000 | $163,300 |
| 2015 | $5,124 | $203,000 | $63,000 | $140,000 |
| 2014 | $5,073 | $203,000 | $63,000 | $140,000 |
Property History
| Date | Event | Price | List to Sale | Price per Sq Ft |
|---|---|---|---|---|
| 11/04/2025 11/04/25 | Price Changed | $418,000 | -3.6% | $331 / Sq Ft |
| 10/03/2025 10/03/25 | Price Changed | $433,500 | -1.2% | $343 / Sq Ft |
| 08/22/2025 08/22/25 | Price Changed | $438,888 | -1.4% | $347 / Sq Ft |
| 08/09/2025 08/09/25 | For Sale | $445,000 | 0.0% | $352 / Sq Ft |
| 05/01/2012 05/01/12 | Rented | $1,575 | +1.6% | -- |
| 04/16/2012 04/16/12 | Under Contract | -- | -- | -- |
| 03/28/2012 03/28/12 | For Rent | $1,550 | -- | -- |
Purchase History
| Date | Type | Sale Price | Title Company |
|---|---|---|---|
| Deed | $214,620 | North American Title Agency | |
| Deed | $217,000 | Multiple | |
| Deed | $219,900 | -- |
Mortgage History
| Date | Status | Loan Amount | Loan Type |
|---|---|---|---|
| Open | $199,500 | New Conventional | |
| Previous Owner | $175,770 | FHA | |
| Previous Owner | $208,900 | FHA |
Source: Bright MLS
MLS Number: NJMX2010172
APN: 18-02702-0000-00108-0000-C108
- 701 Aspen Dr
- 422 Ravens Crest Dr Unit 422
- 4914 Ravens Crest Dr
- 1216 Aspen Dr
- 607 Ravens Crest Dr
- 76 Ashford Dr
- 5220 Ravens Crest Dr
- 2415 Ravens Crest Dr
- 1608 Ravens Crest Dr
- 1905 Ravens Crest Dr
- 1917 Ravens Crest Dr
- 1812 Ravens Crest Dr
- 1314 Ravens Crest Dr
- 28 Ashford Dr
- 7 Tennyson Dr
- 199 Hampshire Dr
- 7703 Tamarron Dr
- 8408 Tamarron Dr
- 2114 Aspen Dr
- 2015 Aspen Dr Unit 2015
- 620 Aspen Dr
- 1914 Aspen Dr Unit 1914 Aspen Dr Plainaboro
- 211 Ravens Crest Dr
- 807 Aspen Dr
- 1808 Aspen Dr
- 914 Aspen Dr Unit 914
- 4805 Ravens Crest Dr
- 4812 Ravens Crest Dr
- 1217 Aspen Dr Unit 1217
- 1018 Aspen Dr Unit 1018
- 1020 Aspen Dr
- 5012 Ravens Crest Dr
- 602 Ravens Crest Dr Unit 602
- 607 Ravens Crest Dr
- 5307 Ravens Crest Dr
- 911 Ravens Crest Dr Unit 911
- 1015 Ravens Crest Dr Unit 1015
- 1019 Ravens Crest Dr
