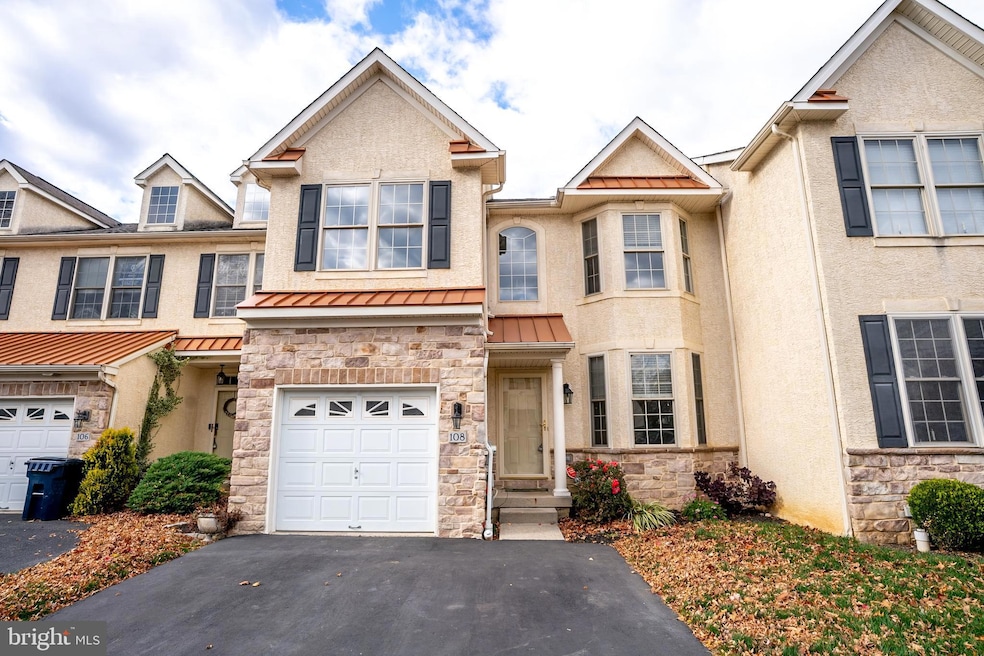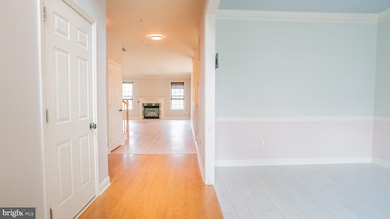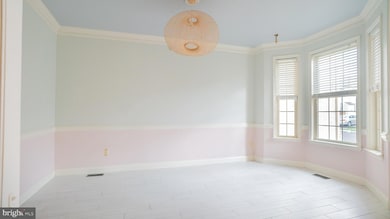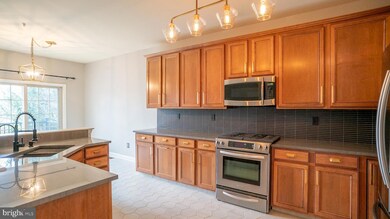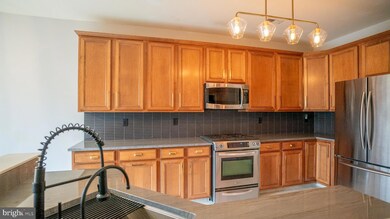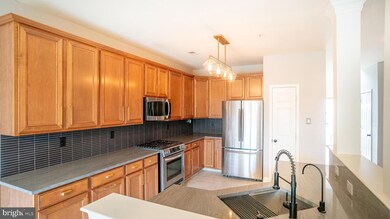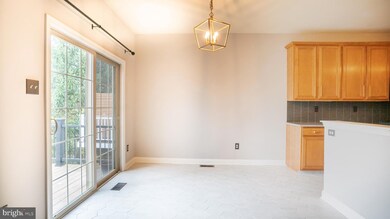108 Barefield Ln Conshohocken, PA 19428
Highlights
- Open Floorplan
- Colonial Architecture
- Wood Flooring
- Plymouth Elementary School Rated A
- Deck
- 1-minute walk to Colwell Park
About This Home
Welcome to this bright, comfortable, and updated townhome in the sought after Hillcrest Glen community. This spacious home offers 3 bedrooms, 2.5 bathrooms, a welcoming living room with a gas fireplace, an eat-in kitchen, a finished basement, an attached garage, and a rear deck with a BBQ grill included. The primary bedroom includes a 5-fixture bathroom and a walk-in closet, and bedrooms 2 and 3 are bright and spacious. Upper level laundry adds convenience. Beautifully maintained, the home features updates to the kitchen, powder room, and bathrooms, along with brand-new carpet throughout. This home is just minutes from downtown Conshohocken, shopping, dining, and major highways- perfect for a comfortable and convenient lifestyle. Available for immediate move in!
Listing Agent
(215) 435-7982 lauren.serratore@cbrealty.com Coldwell Banker Realty License #RS361482 Listed on: 11/19/2025

Open House Schedule
-
Saturday, November 22, 202512:00 to 2:00 pm11/22/2025 12:00:00 PM +00:0011/22/2025 2:00:00 PM +00:00Add to Calendar
Townhouse Details
Home Type
- Townhome
Est. Annual Taxes
- $7,098
Year Built
- Built in 2005
Lot Details
- 1,216 Sq Ft Lot
- Sprinkler System
- Property is in excellent condition
HOA Fees
- $230 Monthly HOA Fees
Parking
- 1 Car Direct Access Garage
- 2 Driveway Spaces
- Parking Storage or Cabinetry
Home Design
- Colonial Architecture
- Vinyl Siding
- Concrete Perimeter Foundation
Interior Spaces
- Property has 2 Levels
- Open Floorplan
- Gas Fireplace
- Partially Finished Basement
- Basement Fills Entire Space Under The House
Kitchen
- Eat-In Kitchen
- Gas Oven or Range
- Built-In Microwave
- Dishwasher
Flooring
- Wood
- Carpet
- Luxury Vinyl Plank Tile
Bedrooms and Bathrooms
- 3 Main Level Bedrooms
- En-Suite Bathroom
- Walk-In Closet
- Hydromassage or Jetted Bathtub
- Walk-in Shower
Laundry
- Laundry on upper level
- Dryer
- Washer
Outdoor Features
- Deck
- Outdoor Grill
Utilities
- Central Heating and Cooling System
- Natural Gas Water Heater
Listing and Financial Details
- Residential Lease
- Security Deposit $3,750
- Requires 2 Months of Rent Paid Up Front
- Tenant pays for cable TV, electricity, gas, hoa/condo/coop fee, internet, sewer, water, all utilities
- 12-Month Min and 24-Month Max Lease Term
- Available 12/1/25
- Assessor Parcel Number 49-00-05044-028
Community Details
Overview
- Association fees include common area maintenance, lawn maintenance, snow removal, trash
- Hillcrest Glen Subdivision
Pet Policy
- Limit on the number of pets
- Pet Deposit $500
- $50 Monthly Pet Rent
- Dogs Allowed
Map
Source: Bright MLS
MLS Number: PAMC2162020
APN: 49-00-05044-028
- 106 Barefield Ln
- 1322 Midland Rd
- 1211 Woodside Rd
- 535 Palmer Rd
- 121 Scarlet Dr
- 461 W 11th Ave
- 1004 Aspen Ct
- 1705 Harmon Rd
- 219 W 11th Ave
- 1975 West Ave
- 140 W 11th Ave
- 1410 Butler Pike
- 1408 Butler Pike
- 454 W 6th Ave
- 635 Wood St
- 10 Maple Dr
- 3 Taylor Rd
- 117 Karrs Ln
- 264 Roberts Ave Unit 10
- 33 E 8th Ave Unit 55
- 1075 Colwell Ln Unit 1075-4
- 410 W 11th Ave
- 445 W 6th Ave
- 1801 Butler Pike
- 303 W 6th Ave
- 167 W 7th Ave
- 221 W 6th Ave
- 317 W 4th Ave
- 137 W 5th Ave Unit C20
- 214 W 3rd Ave Unit FIRST FLOOR, REAR
- 241 E 10th Ave
- 101 Lee Dr
- 105 W 3rd Ave Unit 2
- 132 Maple St Unit GARAGE
- 316 Harry St Unit SECOND FLOOR
- 108 Maple St
- 3 W 1st Ave
- 141 E 4th Ave Unit C6
- 141 E 4th Ave Unit A-1
- 75 Maple St Unit 202
