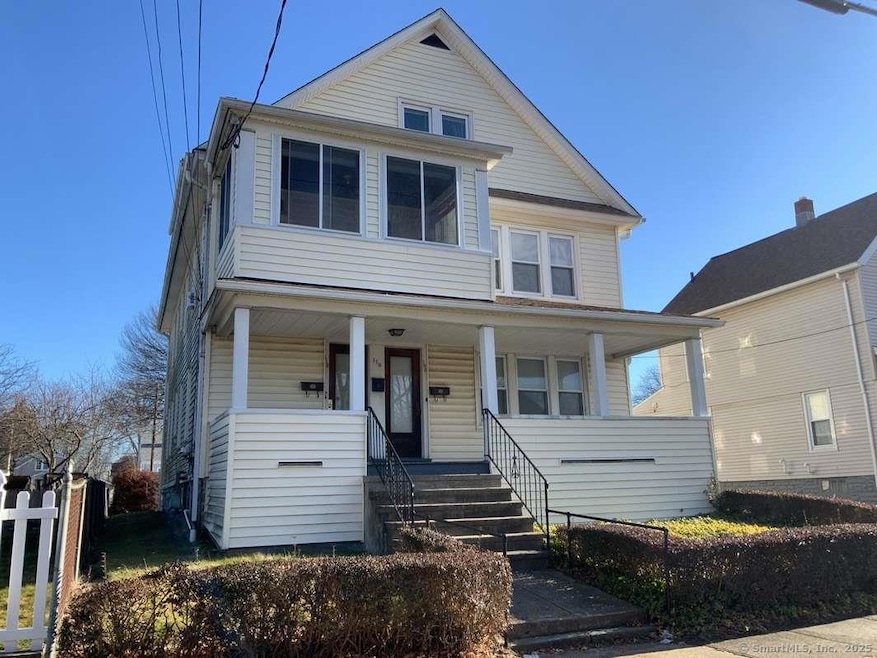
108 Barnum Terrace Stratford, CT 06614
Highlights
- City View
- Enclosed patio or porch
- Private Driveway
- Property is near public transit
- Smart Thermostat
- Storm Doors
About This Home
As of March 2025Once-in-a-lifetime opportunity! The same family has owned this pristine 3-family property for 99 years. All three of the units have been updated in the past 4 years, new roof in 2024. Original wood trim and stained glass windows. Each unit has a large pantry, washer hookups in the first and second-floor units/dryers in the basement. Third floor has W/D in unit. Detached 2 car garage and plenty of off-street parking.
Last Agent to Sell the Property
William Pitt Sotheby's Int'l License #RES.0780822 Listed on: 01/27/2025

Property Details
Home Type
- Multi-Family
Est. Annual Taxes
- $10,181
Year Built
- Built in 1926
Home Design
- Concrete Foundation
- Stone Foundation
- Frame Construction
- Asphalt Shingled Roof
- Vinyl Siding
Interior Spaces
- City Views
- Unfinished Basement
- Basement Fills Entire Space Under The House
Bedrooms and Bathrooms
- 5 Bedrooms
- 3 Full Bathrooms
Home Security
- Smart Thermostat
- Storm Doors
Parking
- 2 Car Garage
- Private Driveway
Schools
- Franklin Elementary School
- Bunnell High School
Utilities
- Heating System Uses Oil
- Gas Available at Street
- Electric Water Heater
- Fuel Tank Located in Basement
Additional Features
- Enclosed patio or porch
- 6,970 Sq Ft Lot
- Property is near public transit
Community Details
- 3 Units
- Gross Income $45,600
Listing and Financial Details
- Assessor Parcel Number 363579
Ownership History
Purchase Details
Similar Homes in Stratford, CT
Home Values in the Area
Average Home Value in this Area
Purchase History
| Date | Type | Sale Price | Title Company |
|---|---|---|---|
| Deed | $50,000 | -- |
Property History
| Date | Event | Price | Change | Sq Ft Price |
|---|---|---|---|---|
| 07/01/2025 07/01/25 | Rented | $2,100 | 0.0% | -- |
| 06/09/2025 06/09/25 | Under Contract | -- | -- | -- |
| 05/03/2025 05/03/25 | For Rent | $2,100 | 0.0% | -- |
| 03/04/2025 03/04/25 | Sold | $680,000 | -2.2% | $148 / Sq Ft |
| 02/14/2025 02/14/25 | Pending | -- | -- | -- |
| 01/27/2025 01/27/25 | For Sale | $695,000 | -- | $151 / Sq Ft |
Tax History Compared to Growth
Tax History
| Year | Tax Paid | Tax Assessment Tax Assessment Total Assessment is a certain percentage of the fair market value that is determined by local assessors to be the total taxable value of land and additions on the property. | Land | Improvement |
|---|---|---|---|---|
| 2025 | $10,181 | $253,260 | $68,670 | $184,590 |
| 2024 | $10,181 | $253,260 | $68,670 | $184,590 |
| 2023 | $10,181 | $253,260 | $68,670 | $184,590 |
| 2022 | $9,994 | $253,260 | $68,670 | $184,590 |
| 2021 | $9,996 | $253,260 | $68,670 | $184,590 |
| 2020 | $10,039 | $253,260 | $68,670 | $184,590 |
| 2019 | $9,051 | $227,010 | $55,300 | $171,710 |
| 2018 | $9,058 | $227,010 | $55,300 | $171,710 |
| 2017 | $9,074 | $227,010 | $55,300 | $171,710 |
| 2016 | $8,851 | $227,010 | $55,300 | $171,710 |
| 2015 | $8,395 | $227,010 | $55,300 | $171,710 |
| 2014 | $7,248 | $203,420 | $60,340 | $143,080 |
Agents Affiliated with this Home
-
A
Seller's Agent in 2025
Aili di Bonaventura
William Pitt
-
D
Seller's Agent in 2025
Danielle Eanniello
William Raveis Real Estate
-
C
Buyer's Agent in 2025
Chris Eanniello
William Raveis Real Estate
Map
Source: SmartMLS
MLS Number: 24071016
APN: STRA-003010-000019-000050
- 134 Euerle St
- 138 Franklin Ave
- 528 Soundview Ave
- 202 Canaan Rd
- 1700 Broadbridge Ave Unit A16
- 1700 Broadbridge Ave Unit B17
- 1579 Broadbridge Ave
- 65 Patchen St
- 474 Franklin Ave
- 116 Swanson Ave
- 80 Longbranch Ave
- 540 California St
- 146 Knowlton St
- 93 Wyoming St
- 1341 W Broad St Unit REAR
- 102 Bowe Ave
- 40 California St Unit A17
- 347 Weber St Unit 21 Building 97
- 50 Wheeler Terrace
- 691 Canaan Rd
