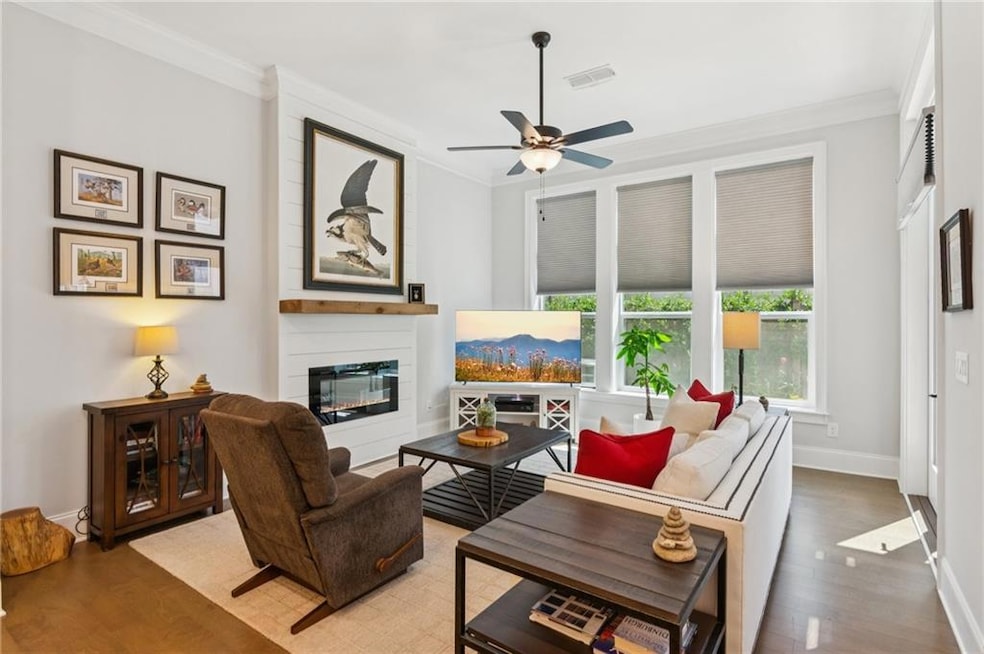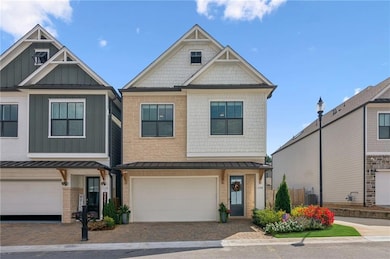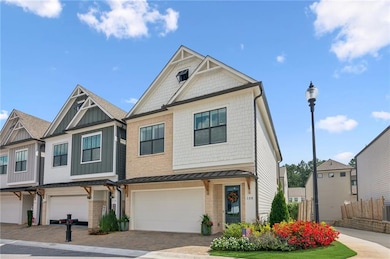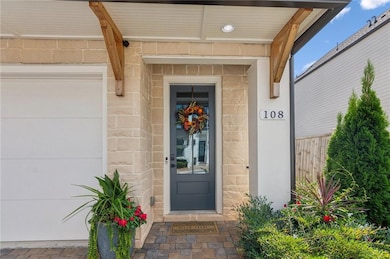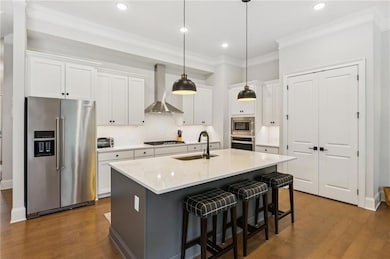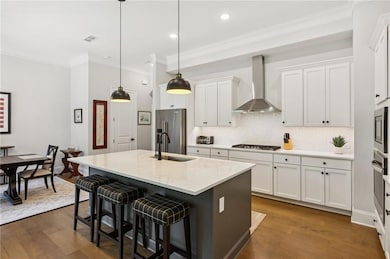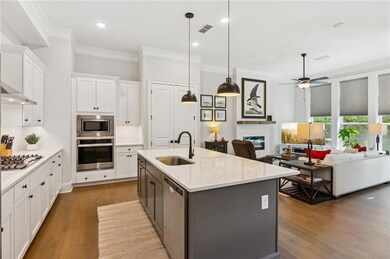108 Batten Board Way Woodstock, GA 30189
Estimated payment $3,235/month
Highlights
- Fitness Center
- Open-Concept Dining Room
- Craftsman Architecture
- Woodstock Elementary School Rated A-
- Gated Community
- Clubhouse
About This Home
PRICE IMPROVEMENT to $529,000. 3.13% ASSUMABLE RATE FOR QUALIFIED BUYERS! Seller Incentive $2,500 Any Way You Want It! This immaculate 2021 Frisco by Davidson Homes offers a spacious open floor plan on the main level. The gourmet kitchen is perfect for entertaining with a large central quartz island. Stainless steel Kitchen Aid and Whirlpool appliances, high-speed vent-hood, recessed 5 burner gas stove-top, 42" soft close doors and drawers, quartz countertops and an oversized, double-door kitchen pantry with shelves all add to this beautiful home. The cosy living area features a linear electric fireplace, and hardwood floors are in the living areas with ceramic tile in all bathrooms. The homes boasts 11ft ceilings on the main floor, 10ft ceilings on upper floors and 8ft interior doors throughout. Oak-tread stairs with high grade carpet lead up to three carpeted bedrooms and the laundry room with ceramic tile, custom cabinetry and a wash basin. The generous primary bedroom suite has a large shower and double vanities, an oversized closet with 'Spacemaker' design built-ins, and off the primary suite is a private, covered deck with ceiling fan, perfect for your morning coffee. Both additional bedrooms have ceiling fans and walk-in closets with shelving, and custom plantation shutters. Multiple upgrades to the home include: on-demand hot water heater (full home); garage shelving and storage; built-in whole-home Wi-Fi router/extender; custom window treatments throughout, including German-engineered ceramic tint on windows and doors (excluding dining room), motorized, remote-control shades in living and dining room, custom light filtering shades and custom blackout drapes in the primary bedroom. Dual zone HVAC unit with smart thermostats upstairs and downstairs, and custom under-stair security storage. The garage has a Wi-Fi -enabled Smart garage door system and the front and back of the home are landscaped. The upper deck and lower patio could be converted to a screened-in or enclosed porch and the back and side sod areas of the home can easily be enclosed for pets. The village at Towne Lake is not just a beautifully maintained gated community of fabulous homes and excellent amenities, it's a whole lifestyle! The HOA maintains the lawns and pine straw around the home and provides weekly maintenance for the community and homeowners. Security 12pm-10pm 7 days a week. The gated community has 2 access entry/exit points. All neighborhood streets are planned to be repaved during 2025. An extensive neighborhood landscaping project was recently completed. The elegant clubhouse has an indoor and outdoor fireplace, pool with tables/umbrellas, gym, pool table and kitchen area all of which can be reserved for private gatherings and celebrations for no additional fees (clean up only).Social events currently include monthly Saturday morning coffee/snacks, book club, and more. There is a large fire pit with seating to enjoy s’mores and socializing, 3 fenced dog parks with artificial turf. Walkable neighborhood with easy access to Woodstock Greenprints trail system and access to vibrant downtown Woodstock.
Listing Agent
Keller Williams Realty Community Partners License #407231 Listed on: 09/20/2025

Home Details
Home Type
- Single Family
Est. Annual Taxes
- $2,314
Year Built
- Built in 2021
Lot Details
- 4,356 Sq Ft Lot
- Property fronts a private road
- Privacy Fence
- Landscaped
- Corner Lot
- Level Lot
- Back Yard
HOA Fees
- $249 Monthly HOA Fees
Parking
- 2 Car Garage
- Front Facing Garage
- Garage Door Opener
- Driveway
- Secured Garage or Parking
Home Design
- Craftsman Architecture
- Traditional Architecture
- Slab Foundation
- Composition Roof
- Shingle Siding
- Cement Siding
Interior Spaces
- 2,054 Sq Ft Home
- 2-Story Property
- Ceiling height of 10 feet on the upper level
- Ceiling Fan
- Factory Built Fireplace
- Electric Fireplace
- Insulated Windows
- Plantation Shutters
- Family Room with Fireplace
- Living Room
- Open-Concept Dining Room
Kitchen
- Open to Family Room
- Eat-In Kitchen
- Breakfast Bar
- Gas Range
- Dishwasher
- Kitchen Island
- Stone Countertops
- White Kitchen Cabinets
- Disposal
Flooring
- Wood
- Carpet
- Ceramic Tile
Bedrooms and Bathrooms
- 3 Bedrooms
- Oversized primary bedroom
- Dual Vanity Sinks in Primary Bathroom
- Shower Only
Laundry
- Laundry Room
- Laundry on upper level
- 220 Volts In Laundry
Home Security
- Security Gate
- Carbon Monoxide Detectors
- Fire and Smoke Detector
Eco-Friendly Details
- Energy-Efficient Windows
- Energy-Efficient HVAC
- Energy-Efficient Lighting
- Energy-Efficient Thermostat
Outdoor Features
- Balcony
- Deck
- Covered Patio or Porch
- Rain Gutters
Location
- Property is near schools
- Property is near shops
Schools
- Woodstock Elementary And Middle School
- Woodstock High School
Utilities
- Central Heating and Cooling System
- Underground Utilities
- 110 Volts
- High-Efficiency Water Heater
- Phone Available
- Cable TV Available
Listing and Financial Details
- Assessor Parcel Number 15N12H 306
Community Details
Overview
- $2,988 Initiation Fee
- David Pearson Communities Association, Phone Number (770) 321-5032
- The Village At Towne Lake Subdivision
- FHA/VA Approved Complex
Recreation
- Pickleball Courts
- Fitness Center
- Community Pool
- Dog Park
- Trails
Additional Features
- Clubhouse
- Gated Community
Map
Home Values in the Area
Average Home Value in this Area
Tax History
| Year | Tax Paid | Tax Assessment Tax Assessment Total Assessment is a certain percentage of the fair market value that is determined by local assessors to be the total taxable value of land and additions on the property. | Land | Improvement |
|---|---|---|---|---|
| 2025 | $2,209 | $206,280 | $39,600 | $166,680 |
| 2024 | $2,290 | $205,120 | $39,600 | $165,520 |
| 2023 | $2,085 | $206,960 | $39,600 | $167,360 |
| 2022 | $2,287 | $87,000 | $27,600 | $59,400 |
| 2021 | $1,124 | $39,600 | $39,600 | $0 |
Property History
| Date | Event | Price | List to Sale | Price per Sq Ft | Prior Sale |
|---|---|---|---|---|---|
| 10/17/2025 10/17/25 | Price Changed | $529,000 | -1.9% | $258 / Sq Ft | |
| 10/13/2025 10/13/25 | Price Changed | $539,000 | -3.6% | $262 / Sq Ft | |
| 09/20/2025 09/20/25 | For Sale | $559,000 | +4.6% | $272 / Sq Ft | |
| 03/30/2022 03/30/22 | Sold | $534,588 | 0.0% | $264 / Sq Ft | View Prior Sale |
| 02/03/2022 02/03/22 | Price Changed | $534,588 | +0.1% | $264 / Sq Ft | |
| 02/03/2022 02/03/22 | For Sale | $534,188 | 0.0% | $264 / Sq Ft | |
| 12/12/2021 12/12/21 | Pending | -- | -- | -- | |
| 11/05/2021 11/05/21 | Price Changed | $534,188 | -3.3% | $264 / Sq Ft | |
| 11/03/2021 11/03/21 | For Sale | $552,188 | -- | $273 / Sq Ft |
Purchase History
| Date | Type | Sale Price | Title Company |
|---|---|---|---|
| Limited Warranty Deed | $534,588 | -- |
Mortgage History
| Date | Status | Loan Amount | Loan Type |
|---|---|---|---|
| Open | $534,588 | VA |
Source: First Multiple Listing Service (FMLS)
MLS Number: 7642484
APN: 15N12H-00000-306-000
- 114 Batten Board Way
- 205 Twisted Timber Ct
- 679 Stickley Oak Way
- 306 Gray Shingle Ln
- 756 Stickley Oak Way
- The Seagrove Plan at The Village at Towne Lake
- The Seaside B Plan at The Village at Towne Lake
- The Seaside A Plan at The Village at Towne Lake
- 89 Batten Board Way
- 648 Stickley Oak Way
- 687 Stickley Oak Way
- 322 Gray Shingle Ln
- 685 Stickley Oak Way
- 109 Village Green Ave
- 1050 Tanglewood Trail
- 930 Kings Ct
- 865 Cherrydale Ln
- 467 Chandler Ln
- 578 Brashy St
- 677 Stickley Oak Way
- 637 Stickley Oak Way
- 726 Stickley Oak Way
- 713 Stickley Oak Way
- 109 Village Green Ave
- 799 Stickley Oak Way
- 1504 Dupree Rd
- 1000 Avonlea Place
- 1561 Stone Bridge Pkwy
- 308 Chardonnay Way
- 101 Dupree Rd Unit DupreeVillage101C
- 145 Stoneforest Dr
- 900 View Dr
- 8859 Main St Unit 2
- 1345 Towne Lake Hills Dr S
- 150 Fowler St Unit 300
- 116 Woodglen Ct
- 111 Robinhood Dr
- 10247 Highway 92
- 360 Chambers St Unit 410
