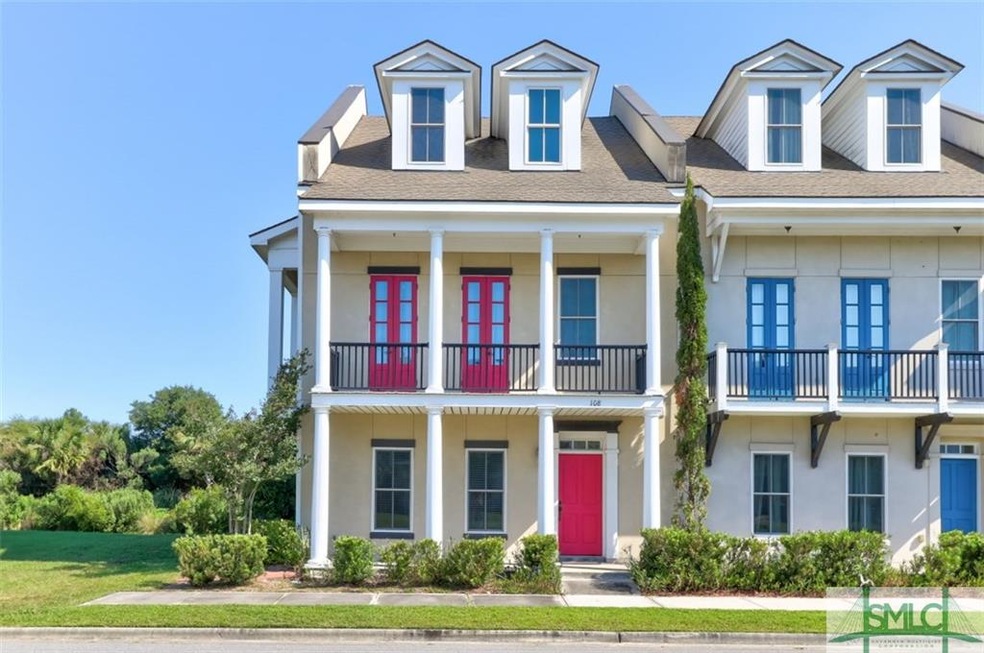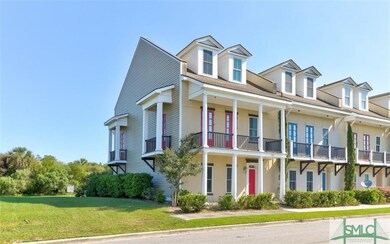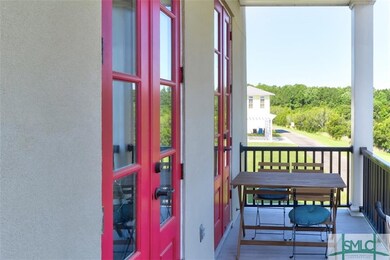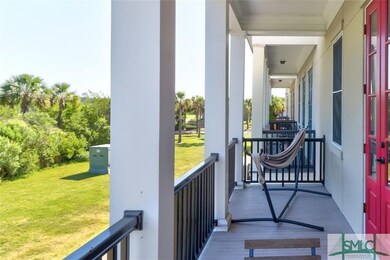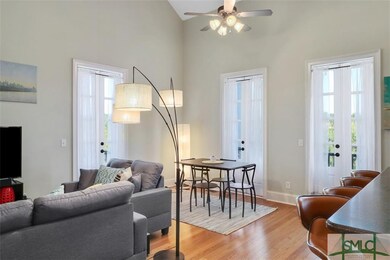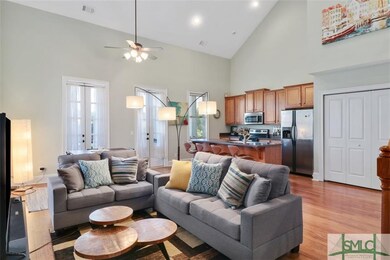
108 Birch Cir Port Wentworth, GA 31407
Highlights
- Gourmet Kitchen
- Community Lake
- Traditional Architecture
- Primary Bedroom Suite
- Clubhouse
- Main Floor Primary Bedroom
About This Home
As of April 2025Three story end unit townhome in Parkside! Entering the first floor is a foyer entry with wood flooring and a bedroom and full bathroom. The second floor has wood flooring as well with an open floor plan living room and kitchen. The kitchen is equipped with stainless appliances, breakfast area, and a large island with space for bar stools. The laundry & half bath are off the kitchen and the laundry includes front load washer & dryer. The master suite is also located on the second floor and has multiple walk out balconies and a large walkin closet. The master bathroom has a shower with rain showerhead & double vanities. On the third story there is a loft bedroom and the third full bathroom with a tub/shower combo and single vanity. The best feature of this home is all of the porches and natural light coming through multiple french doors throughout! The community is also amenity packed with a swimming pool, lazy river, clubhouse with fitness equipment & a playground for the little ones.
Last Agent to Sell the Property
Platinum Properties License #312084 Listed on: 05/16/2019
Townhouse Details
Home Type
- Townhome
Est. Annual Taxes
- $3,022
Year Built
- Built in 2006
Lot Details
- 871 Sq Ft Lot
- Lot Dimensions are 29 x 59 x 32 x 60
- End Unit
- 1 Common Wall
HOA Fees
- $125 Monthly HOA Fees
Home Design
- Traditional Architecture
- Slab Foundation
- Asphalt Roof
- Concrete Siding
Interior Spaces
- 1,808 Sq Ft Home
- 3-Story Property
- Recessed Lighting
Kitchen
- Gourmet Kitchen
- Breakfast Bar
- Oven or Range
- Microwave
- Dishwasher
- Kitchen Island
Bedrooms and Bathrooms
- 3 Bedrooms
- Primary Bedroom on Main
- Primary Bedroom Suite
- Split Bedroom Floorplan
- Dual Vanity Sinks in Primary Bathroom
- Separate Shower
Laundry
- Laundry Room
- Laundry in Kitchen
- Dryer
- Washer
Parking
- 2 Car Attached Garage
- Automatic Garage Door Opener
Outdoor Features
- Balcony
- Front Porch
Schools
- Port Wentworth Elementary School
- Rice Creek Middle School
- Groves High School
Utilities
- Central Heating and Cooling System
- Heat Pump System
- Electric Water Heater
- Cable TV Available
Listing and Financial Details
- Home warranty included in the sale of the property
- Tenant pays for cable, electric, landscape maintenance, sewer, telephone, trash, water
- Assessor Parcel Number 7-0906B-01-005
Community Details
Overview
- Rice Hope HOA, Phone Number (912) 238-0875
- Community Lake
- Greenbelt
Amenities
- Clubhouse
Recreation
- Community Playground
- Community Pool
- Park
- Jogging Path
Ownership History
Purchase Details
Home Financials for this Owner
Home Financials are based on the most recent Mortgage that was taken out on this home.Purchase Details
Home Financials for this Owner
Home Financials are based on the most recent Mortgage that was taken out on this home.Purchase Details
Home Financials for this Owner
Home Financials are based on the most recent Mortgage that was taken out on this home.Purchase Details
Home Financials for this Owner
Home Financials are based on the most recent Mortgage that was taken out on this home.Purchase Details
Home Financials for this Owner
Home Financials are based on the most recent Mortgage that was taken out on this home.Purchase Details
Similar Home in Port Wentworth, GA
Home Values in the Area
Average Home Value in this Area
Purchase History
| Date | Type | Sale Price | Title Company |
|---|---|---|---|
| Warranty Deed | $283,000 | -- | |
| Warranty Deed | $245,000 | -- | |
| Warranty Deed | $169,700 | -- | |
| Warranty Deed | $151,150 | -- | |
| Deed | $158,500 | -- | |
| Deed | $190,000 | -- |
Mortgage History
| Date | Status | Loan Amount | Loan Type |
|---|---|---|---|
| Open | $10,000 | New Conventional | |
| Open | $285,858 | New Conventional | |
| Previous Owner | $202,500 | New Conventional | |
| Previous Owner | $164,609 | New Conventional | |
| Previous Owner | $116,000 | New Conventional | |
| Previous Owner | $155,628 | FHA | |
| Previous Owner | $153,600 | New Conventional |
Property History
| Date | Event | Price | Change | Sq Ft Price |
|---|---|---|---|---|
| 04/17/2025 04/17/25 | Sold | $283,000 | -2.4% | $155 / Sq Ft |
| 01/18/2025 01/18/25 | Price Changed | $289,900 | -2.0% | $159 / Sq Ft |
| 01/03/2025 01/03/25 | For Sale | $295,900 | +20.8% | $162 / Sq Ft |
| 11/28/2022 11/28/22 | Sold | $245,000 | +2.1% | $134 / Sq Ft |
| 10/31/2022 10/31/22 | Pending | -- | -- | -- |
| 10/20/2022 10/20/22 | For Sale | $239,900 | +41.4% | $132 / Sq Ft |
| 06/27/2019 06/27/19 | Sold | $169,700 | -0.2% | $94 / Sq Ft |
| 06/24/2019 06/24/19 | Pending | -- | -- | -- |
| 05/22/2019 05/22/19 | Price Changed | $170,000 | +3.0% | $94 / Sq Ft |
| 05/16/2019 05/16/19 | For Sale | $165,000 | 0.0% | $91 / Sq Ft |
| 05/30/2017 05/30/17 | Rented | $1,375 | 0.0% | -- |
| 05/18/2017 05/18/17 | Under Contract | -- | -- | -- |
| 05/11/2017 05/11/17 | For Rent | $1,375 | -- | -- |
Tax History Compared to Growth
Tax History
| Year | Tax Paid | Tax Assessment Tax Assessment Total Assessment is a certain percentage of the fair market value that is determined by local assessors to be the total taxable value of land and additions on the property. | Land | Improvement |
|---|---|---|---|---|
| 2024 | $3,022 | $110,880 | $20,000 | $90,880 |
| 2023 | $3,166 | $98,000 | $14,400 | $83,600 |
| 2022 | $1,810 | $79,760 | $7,800 | $71,960 |
| 2021 | $1,808 | $68,640 | $7,800 | $60,840 |
| 2020 | $1,989 | $68,640 | $7,800 | $60,840 |
| 2019 | $1,989 | $57,520 | $7,800 | $49,720 |
| 2018 | $1,888 | $55,640 | $7,800 | $47,840 |
| 2017 | $1,863 | $58,440 | $7,800 | $50,640 |
| 2016 | $1,863 | $56,880 | $7,800 | $49,080 |
| 2015 | $1,527 | $51,800 | $7,800 | $44,000 |
| 2014 | $2,296 | $51,760 | $0 | $0 |
Agents Affiliated with this Home
-

Seller's Agent in 2025
Curtisha Pinckney
Keller Williams Coastal Area P
(912) 224-8617
18 in this area
149 Total Sales
-

Buyer's Agent in 2025
Susan Ross
Realty One Group Inclusion
(912) 713-3956
1 in this area
71 Total Sales
-

Seller's Agent in 2022
Heather Murphy
Keller Williams Coastal Area P
(912) 335-3956
29 in this area
792 Total Sales
-

Seller Co-Listing Agent in 2022
Lindsae Echols
Keller Williams Coastal Area P
(912) 660-4017
7 in this area
242 Total Sales
-

Buyer's Agent in 2022
Melissa Groves
Keller Williams Coastal Area P
(912) 667-7870
4 in this area
151 Total Sales
-

Seller's Agent in 2019
Toni Hardigree
Platinum Properties
(912) 596-3678
6 in this area
187 Total Sales
Map
Source: Savannah Multi-List Corporation
MLS Number: 207006
APN: 70906B01005
