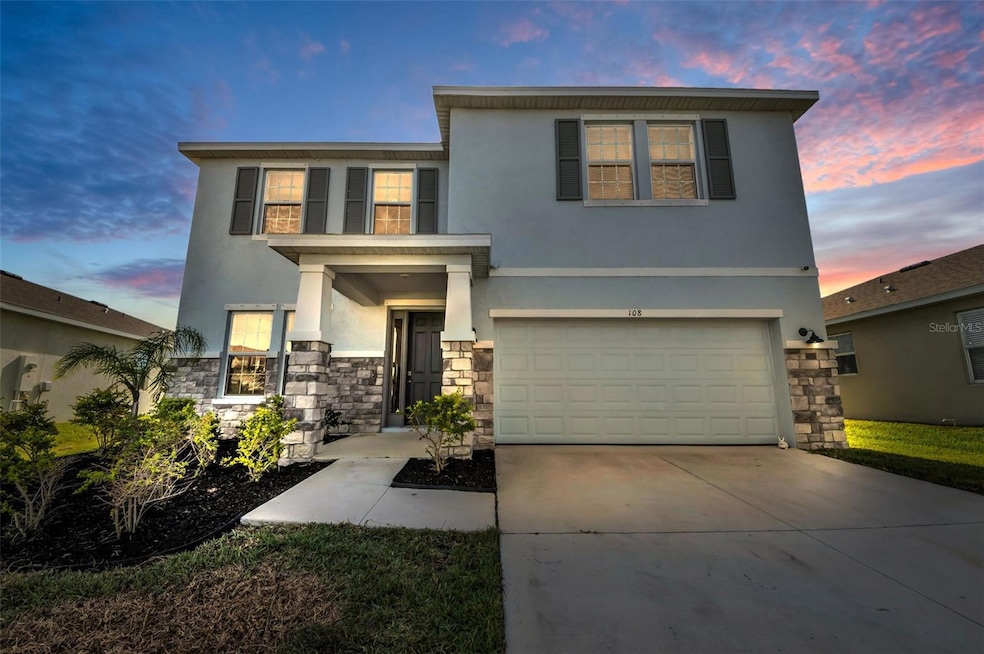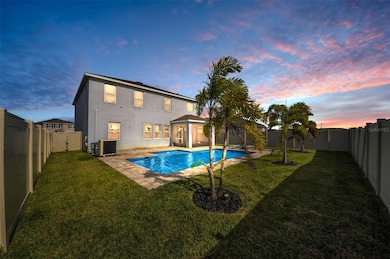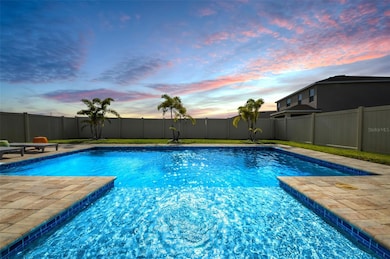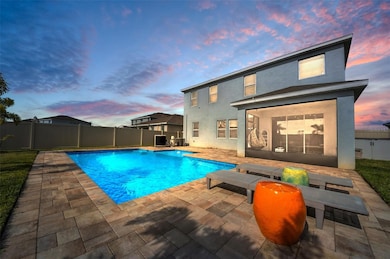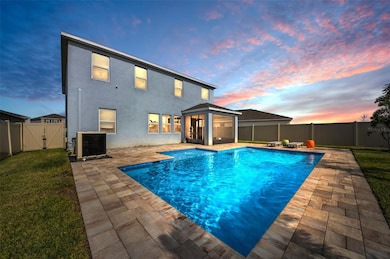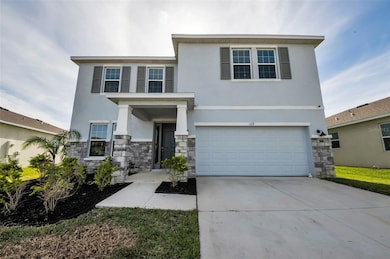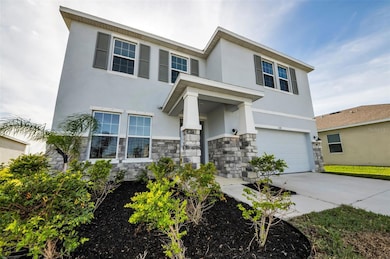108 Bright Ibis Ave Apollo Beach, FL 33572
Estimated payment $3,795/month
Highlights
- Popular Property
- Heated In Ground Pool
- Open Floorplan
- Apollo Beach Elementary School Rated A-
- Whole House Reverse Osmosis System
- Deck
About This Home
STOP THE CAR—this is the ONE! This exceptional 4-bedroom, 3-bath Holden model by DR Horton delivers a luxurious blend of space, comfort, and thoughtful design across 3,362 sq. ft. The downstairs living area features soaring vaulted ceilings that create an open, elevated feel. All bedrooms are oversized, and the impressive primary suite includes a private retreat area perfect for a nursery, home office, or calming wellness corner. A spacious upstairs loft offers additional flexibility, while the first-floor bedroom with nearby full bath is ideal for guests or multigenerational living. Elegant dual glass doors open to a spacious flex room with endless possibilities. The expansive kitchen is a true showpiece with granite countertops, Alkaline water faucet, tile flooring, a large island, a butler’s pantry, and a beautifully crafted coffee bar—designed to make mornings feel special and entertaining feel effortless. A mud room off the garage, upstairs laundry, and whole-house reverse osmosis system enhance everyday convenience. Outside, the showstopper is your private resort-style retreat: a heated saltwater pool with a sunshelf for lounging and a soothing bubbler, framed by stylish pavers, upgraded tile, tropical landscaping, and a 6-ft PVC privacy fence. This oversized pool is deep enough for diving, and the LED lighting—controlled by smartphone—creates a stunning ambiance with colors that shift to match your mood. With western exposure, the sunset views over the pool are nothing short of breathtaking and offer the perfect way to unwind at the end of the day. The screened lanai with micro-mesh screening provides comfortable, year-round outdoor enjoyment. Built in 2023 with all block construction and no flood insurance required, this home is built to last and keep you safe during inclement weather. Tucked at the end of a quiet cul-de-sac in Mangrove Manor—an intimate enclave in Apollo Beach—this home pairs a small hometown feel with convenient access to shopping, dining, Mira Bay, Apollo Beach Preserve, the Manatee Viewing Center, MacDill AFB, and easy routes to Sarasota, Bradenton, and St. Pete. Priced to sell fast—come see this stunning home today!
Listing Agent
COLDWELL BANKER REALTY Brokerage Phone: 941-739-6777 License #3294805 Listed on: 11/11/2025

Home Details
Home Type
- Single Family
Est. Annual Taxes
- $9,249
Year Built
- Built in 2023
Lot Details
- 7,232 Sq Ft Lot
- Lot Dimensions are 54.41x132.91
- Cul-De-Sac
- East Facing Home
- Vinyl Fence
- Level Lot
- Irrigation Equipment
- Cleared Lot
- Landscaped with Trees
- Property is zoned PD
HOA Fees
- $130 Monthly HOA Fees
Parking
- 2 Car Attached Garage
- Parking Pad
- Ground Level Parking
- Garage Door Opener
- Driveway
Home Design
- Florida Architecture
- Slab Foundation
- Shingle Roof
- Block Exterior
- Stucco
Interior Spaces
- 3,362 Sq Ft Home
- 2-Story Property
- Open Floorplan
- Vaulted Ceiling
- Ceiling Fan
- Blinds
- Sliding Doors
- Mud Room
- Great Room
- Family Room Off Kitchen
- Dining Room
- Den
- Loft
- Storage Room
- Inside Utility
- Pool Views
- Hurricane or Storm Shutters
Kitchen
- Eat-In Kitchen
- Walk-In Pantry
- Range
- Microwave
- Ice Maker
- Dishwasher
- Granite Countertops
- Disposal
- Whole House Reverse Osmosis System
Flooring
- Carpet
- Ceramic Tile
Bedrooms and Bathrooms
- 4 Bedrooms
- Primary Bedroom Upstairs
- En-Suite Bathroom
- Walk-In Closet
- 3 Full Bathrooms
- Private Water Closet
- Bathtub With Separate Shower Stall
- Garden Bath
Laundry
- Laundry Room
- Laundry on upper level
- Dryer
- Washer
Pool
- Heated In Ground Pool
- Gunite Pool
- Saltwater Pool
- Pool Lighting
Outdoor Features
- Deck
- Enclosed Patio or Porch
- Outdoor Storage
Location
- Flood Zone Lot
Schools
- Apollo Beach Elementary School
- Eisenhower Middle School
- Lennard High School
Utilities
- Central Heating and Cooling System
- Thermostat
- Electric Water Heater
- Water Purifier
- Phone Available
- Cable TV Available
Listing and Financial Details
- Visit Down Payment Resource Website
- Legal Lot and Block 102 / 141/40
- Assessor Parcel Number U-28-31-19-C6D-000000-00102.0
- $1,628 per year additional tax assessments
Community Details
Overview
- Association fees include common area taxes, pool, recreational facilities
- Leland Management Association, Phone Number (941) 781-1188
- Visit Association Website
- Built by DR Horton
- Mangrove Manor Ph 1 Subdivision, Holden Floorplan
- Association Owns Recreation Facilities
- The community has rules related to deed restrictions
Amenities
- Community Mailbox
Recreation
- Community Pool
Map
Home Values in the Area
Average Home Value in this Area
Tax History
| Year | Tax Paid | Tax Assessment Tax Assessment Total Assessment is a certain percentage of the fair market value that is determined by local assessors to be the total taxable value of land and additions on the property. | Land | Improvement |
|---|---|---|---|---|
| 2024 | $10,295 | $415,507 | $106,305 | $309,202 |
| 2023 | $3,930 | $106,305 | $106,305 | $0 |
| 2022 | $2,212 | $7,232 | $7,232 | $0 |
Property History
| Date | Event | Price | List to Sale | Price per Sq Ft | Prior Sale |
|---|---|---|---|---|---|
| 11/11/2025 11/11/25 | For Sale | $550,000 | +14.6% | $164 / Sq Ft | |
| 08/23/2023 08/23/23 | Sold | $479,990 | 0.0% | $145 / Sq Ft | View Prior Sale |
| 04/19/2023 04/19/23 | Pending | -- | -- | -- | |
| 03/29/2023 03/29/23 | Price Changed | $479,990 | -0.2% | $145 / Sq Ft | |
| 03/27/2023 03/27/23 | Price Changed | $480,990 | +0.2% | $145 / Sq Ft | |
| 03/15/2023 03/15/23 | Price Changed | $479,990 | -0.6% | $145 / Sq Ft | |
| 02/20/2023 02/20/23 | For Sale | $483,085 | -- | $146 / Sq Ft |
Purchase History
| Date | Type | Sale Price | Title Company |
|---|---|---|---|
| Special Warranty Deed | $479,990 | Dhi Title Of Florida |
Mortgage History
| Date | Status | Loan Amount | Loan Type |
|---|---|---|---|
| Open | $189,990 | New Conventional |
Source: Stellar MLS
MLS Number: A4671688
APN: U-28-31-19-C6D-000000-00102.0
- 144 Bright Ibis Ave
- 5646 Sunset Falls Dr
- 138 Mangrove Shade Cir
- 239 Mystic Falls Dr
- 237 Mystic Falls Dr
- 114 Mangrove Shade Cir
- 170 Mangrove Shade Cir
- 171 Bright Ibis Ave
- 194 Mangrove Shade Cir
- 193 Mangrove Shade Cir
- 204 Mystic Falls Dr
- 344 Mystic Falls Dr
- 5657 Hawks Cay St
- 226 Shell Falls Dr
- 5591 N U S Highway 41
- 278 Mangrove Shade Cir
- 345 Mangrove Manor Dr
- 321 Silver Falls Dr
- 5521 Sunset Falls Dr
- 355 Mangrove Shade Cir
- 110 Mangrove Shade Cir
- 137 Mangrove Shade Cir
- 176 Mangrove Shade Cir
- 133 Mangrove Shade Cir
- 131 Mangrove Shade Cir
- 181 Mangrove Shade Cir
- 581 Mangrove Shade Cir
- 571 Mangrove Shade Cir
- 233 Mangrove Shade Cir
- 5409 Sunset Falls Dr
- 447 Mangrove Shade Cir
- 5446 Sunset Falls Dr
- 5538 Lavender Cotton Place
- 542 Red Mangrove Ln
- 504 Red Mangrove Ln
- 6008 Firefly Ln
- 6013 Francis Dr
- 564 Florida Cir S
- 314 Ibisview Ln
- 5604 Skimmer Dr
