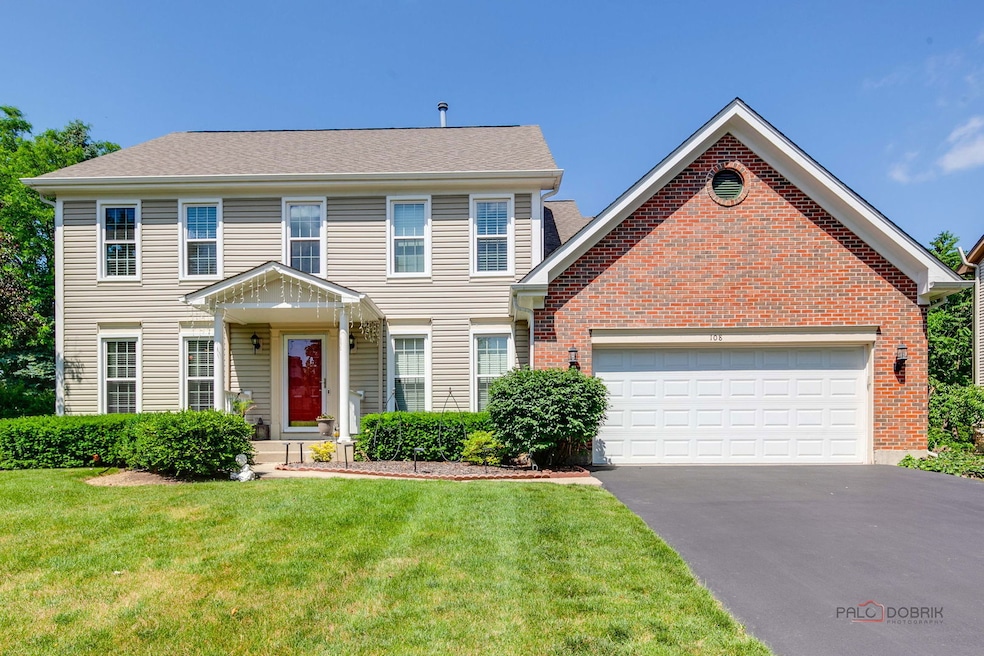
108 Brook Hill Ln Vernon Hills, IL 60061
Estimated payment $6,384/month
Highlights
- Wood Flooring
- Den
- Breakfast Room
- Laura B. Sprague School Rated A-
- First Floor Utility Room
- Double Oven
About This Home
Spacious, beautiful, bright 2 story colonial house located in Stone Fence Farm subdivision! Fully renovated and Single-Family home for your family to enjoy. Award winning 103/125 schools (Laura B Sprague/Daniel Wright/Stevenson high school) Well maintained 4 Bedrooms, 2.5 Baths, Opp to Vernon hills Metra station. Brand new carpet entire home(2025), brand new washer/Dryer(2025), Windows(2017), Brick patio (2020), Water heater (2021), Driveway (2021), Garage Door (2019), Freshly painted (2025), Roof/Siding (2016), Front porch (2016), Finished Basement with brand new Vinyl tiles and recessed lights, Beautiful backyard for you to enjoy. Hardwood floors on first floor, granite counters in kitchen. Laundry with brand Washer/Dryer. You'll absolutely love with plenty of storage place in Basement. Large private backyard with Vegetable Garden. Don't miss it.
Home Details
Home Type
- Single Family
Est. Annual Taxes
- $19,104
Year Built
- Built in 1991
Lot Details
- 0.36 Acre Lot
- Lot Dimensions are 94.79 x 171 x 96 x 155.8
HOA Fees
- $25 Monthly HOA Fees
Parking
- 2 Car Garage
Home Design
- Brick Exterior Construction
- Asphalt Roof
Interior Spaces
- 2,894 Sq Ft Home
- 2-Story Property
- Family Room with Fireplace
- Living Room
- Breakfast Room
- Formal Dining Room
- Den
- First Floor Utility Room
- Laundry Room
- Basement Fills Entire Space Under The House
Kitchen
- Double Oven
- Dishwasher
- Disposal
Flooring
- Wood
- Carpet
Bedrooms and Bathrooms
- 4 Bedrooms
- 4 Potential Bedrooms
Outdoor Features
- Patio
Schools
- Laura B Sprague Elementary School
- Daniel Wright Junior High School
- Adlai E Stevenson High School
Utilities
- Forced Air Heating and Cooling System
- Heating System Uses Natural Gas
- Lake Michigan Water
Listing and Financial Details
- Homeowner Tax Exemptions
Map
Home Values in the Area
Average Home Value in this Area
Tax History
| Year | Tax Paid | Tax Assessment Tax Assessment Total Assessment is a certain percentage of the fair market value that is determined by local assessors to be the total taxable value of land and additions on the property. | Land | Improvement |
|---|---|---|---|---|
| 2024 | $18,588 | $217,544 | $42,996 | $174,548 |
| 2023 | $17,683 | $205,269 | $40,570 | $164,699 |
| 2022 | $17,683 | $196,607 | $38,858 | $157,749 |
| 2021 | $16,989 | $194,487 | $38,439 | $156,048 |
| 2020 | $16,557 | $195,150 | $38,570 | $156,580 |
| 2019 | $16,072 | $194,431 | $38,428 | $156,003 |
| 2018 | $15,452 | $191,990 | $37,976 | $154,014 |
| 2017 | $15,274 | $187,509 | $37,090 | $150,419 |
| 2016 | $15,332 | $187,345 | $35,517 | $151,828 |
| 2015 | $15,084 | $175,203 | $33,215 | $141,988 |
| 2014 | $13,375 | $156,378 | $35,673 | $120,705 |
| 2012 | $13,781 | $160,975 | $35,744 | $125,231 |
Property History
| Date | Event | Price | Change | Sq Ft Price |
|---|---|---|---|---|
| 08/15/2025 08/15/25 | For Sale | $875,000 | +86.1% | $302 / Sq Ft |
| 08/01/2013 08/01/13 | Sold | $470,119 | +4.5% | $162 / Sq Ft |
| 04/28/2013 04/28/13 | Pending | -- | -- | -- |
| 04/25/2013 04/25/13 | For Sale | $449,900 | -- | $155 / Sq Ft |
Purchase History
| Date | Type | Sale Price | Title Company |
|---|---|---|---|
| Warranty Deed | $470,119 | Sterling Title Services | |
| Warranty Deed | $645,000 | St |
Mortgage History
| Date | Status | Loan Amount | Loan Type |
|---|---|---|---|
| Open | $270,000 | New Conventional | |
| Closed | $354,000 | New Conventional | |
| Closed | $376,000 | Adjustable Rate Mortgage/ARM | |
| Previous Owner | $129,000 | Stand Alone Second | |
| Previous Owner | $516,000 | Fannie Mae Freddie Mac | |
| Previous Owner | $200,000 | Credit Line Revolving |
Similar Homes in the area
Source: Midwest Real Estate Data (MRED)
MLS Number: 12447302
APN: 15-09-107-014
- 124 Midway Ln
- 116 S Deerpath Dr
- 3 Manchester Ln Unit 10
- 215 Annapolis Dr
- 128 Lilly Ct
- 14 Edgewood Rd
- 100 Lilly Ct
- 468 Woodland Chase Ln
- 307 Plumwood Ln Unit 307
- 304 Appian Way
- 227 Augusta Dr
- 384 Woodland Chase Ln
- 414 Tanglewood Ct Unit 19D
- 16088 W Woodbine Cir
- 413 Muirwood Ct Unit 16B
- 399 Sislow Ln
- 8 Greenvale Rd
- 315 Meadow Ct Unit 5903
- 410 Sislow Ln
- 414 Sislow Ln
- 306 Russet Way Unit 7401
- 336 Russet Way Unit 5101
- 323 Somerset Ln Unit 1501
- 2200 S Butterfield Rd
- 103 Oak Leaf Ln
- 555 Lakeview Pkwy
- 3220 Indian Creek Dr
- 701 Spruce Ct Unit 4
- 1403 Orleans Dr Unit 1403
- 695 Westmoreland Dr
- 317 Alpine Springs Dr Unit B
- 1361 Orleans Dr Unit 1361
- 1350 Orleans Dr Unit 1350
- 1257 Orleans Dr Unit 1257
- 150 Saratoga Ct
- 1260 Derby Ln
- 840 Cherry Valley Rd
- 750 Hawthorn Row Unit 4116
- 750 Hawthorn Row Unit 1129
- 750 Hawthorn Row Unit 3202






