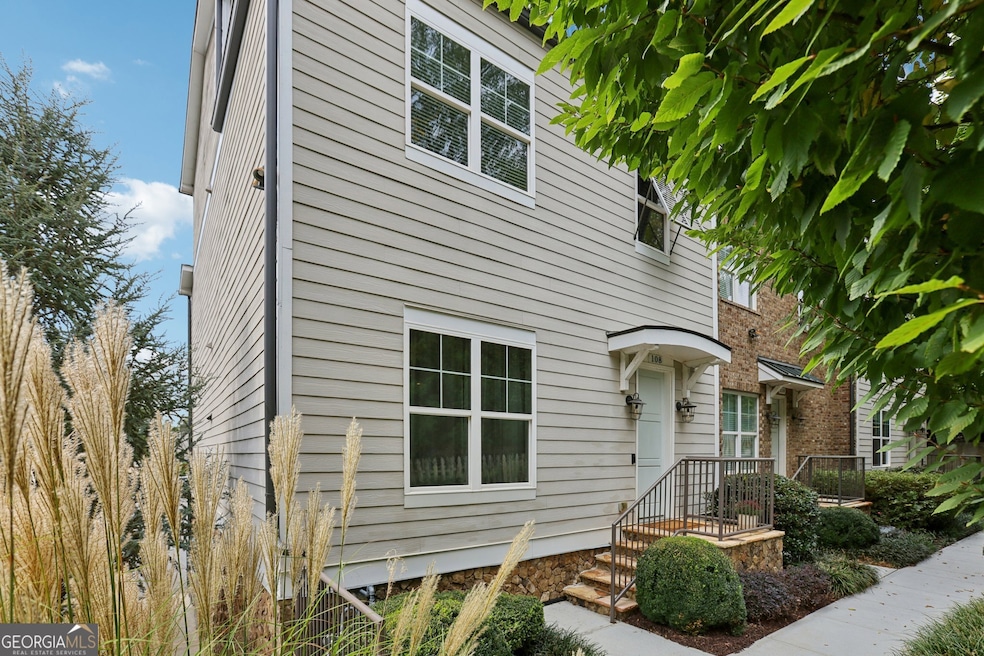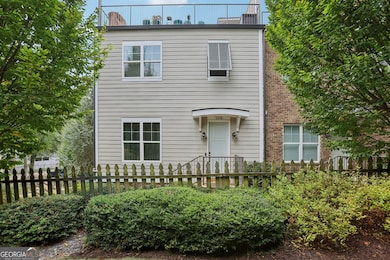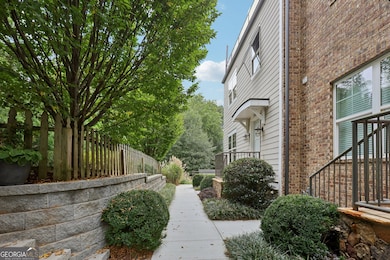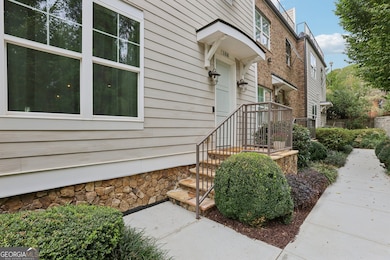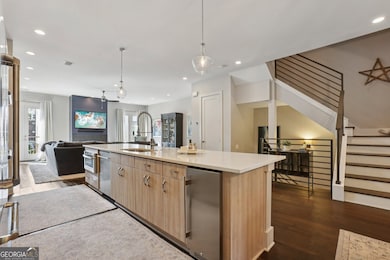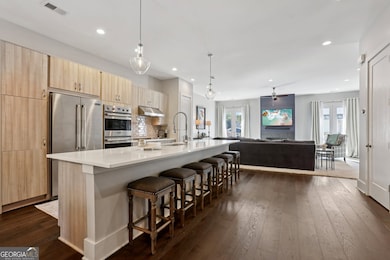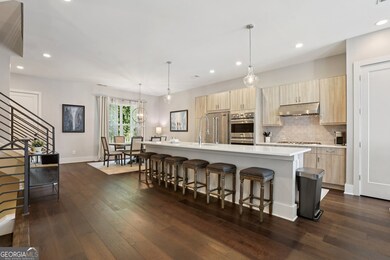108 Canton Way Roswell, GA 30075
Estimated payment $6,409/month
Highlights
- Deck
- Property is near public transit
- Bonus Room
- Crabapple Middle School Rated A
- Wood Flooring
- High Ceiling
About This Home
Located in the highly sought-after Parkside on Canton community, this modern, updated, and elevator-ready 3-bedroom, 3.5-bath end-unit townhome offers greenspace and exceptional Roswell living-just minutes from Canton Street's restaurants, shops, and Roswell Area Park. The open-concept main level features neutral paint, updated lighting, a huge kitchen island, ample storage, a separate dining area, and a living room with fireplace, plus a convenient half bath. A modern staircase leads to the second level, where the expansive primary suite includes a spa-like bathroom with double sinks, soaking tub, separate shower, and a large walk-in closet with a built-in closet system. A sizeable second bedroom with full bath-ideal as a guest room or office-and a convenient laundry room complete this level. The third level is an entertainer's dream, boasting a living area, wet bar, additional bedroom with full bath, and a private rooftop deck with a natural gas line for your grill. The basement offers a mudroom and a heated and cooled third-car garage perfect for a golf cart, workshop, exercise room, or potential living space. With exterior maintenance and landscaping handled by the HOA, this move-in ready home perfectly blends style, comfort, and convenience in a premier Roswell location.
Listing Agent
Keller Williams Realty Consultants License #242987 Listed on: 09/24/2025

Townhouse Details
Home Type
- Townhome
Est. Annual Taxes
- $7,103
Year Built
- Built in 2016
Lot Details
- 1,307 Sq Ft Lot
- Two or More Common Walls
HOA Fees
- $588 Monthly HOA Fees
Home Design
- Brick Exterior Construction
- Composition Roof
- Concrete Siding
Interior Spaces
- 3,304 Sq Ft Home
- 3-Story Property
- Wet Bar
- High Ceiling
- Double Pane Windows
- Family Room with Fireplace
- Bonus Room
Kitchen
- Breakfast Area or Nook
- Breakfast Bar
- Microwave
- Dishwasher
- Kitchen Island
- Solid Surface Countertops
- Disposal
Flooring
- Wood
- Tile
Bedrooms and Bathrooms
- 3 Bedrooms
- Double Vanity
- Soaking Tub
Laundry
- Laundry Room
- Laundry on upper level
Basement
- Interior and Exterior Basement Entry
- Stubbed For A Bathroom
- Natural lighting in basement
Home Security
Parking
- 3 Car Garage
- Garage Door Opener
Outdoor Features
- Balcony
- Deck
Location
- Property is near public transit
- Property is near schools
- Property is near shops
Schools
- Vickery Mi Elementary School
- Crabapple Middle School
- Roswell High School
Utilities
- Forced Air Heating and Cooling System
- 220 Volts
- Cable TV Available
Listing and Financial Details
- Tax Lot 410
Community Details
Overview
- Association fees include insurance, maintenance exterior, ground maintenance, pest control
- Parkside On Canton Subdivision
Security
- Carbon Monoxide Detectors
- Fire and Smoke Detector
Map
Home Values in the Area
Average Home Value in this Area
Tax History
| Year | Tax Paid | Tax Assessment Tax Assessment Total Assessment is a certain percentage of the fair market value that is determined by local assessors to be the total taxable value of land and additions on the property. | Land | Improvement |
|---|---|---|---|---|
| 2025 | $1,432 | $445,520 | $100,440 | $345,080 |
| 2023 | $1,432 | $273,800 | $26,040 | $247,760 |
| 2022 | $7,728 | $273,800 | $26,040 | $247,760 |
| 2021 | $7,923 | $265,800 | $25,280 | $240,520 |
| 2020 | $8,044 | $262,680 | $25,000 | $237,680 |
| 2019 | $1,232 | $258,040 | $24,560 | $233,480 |
| 2018 | $6,376 | $238,000 | $22,600 | $215,400 |
| 2017 | $8,726 | $251,960 | $23,960 | $228,000 |
Property History
| Date | Event | Price | List to Sale | Price per Sq Ft | Prior Sale |
|---|---|---|---|---|---|
| 09/24/2025 09/24/25 | For Sale | $990,000 | +66.4% | $300 / Sq Ft | |
| 07/24/2017 07/24/17 | Sold | $595,000 | -4.8% | $214 / Sq Ft | View Prior Sale |
| 06/08/2017 06/08/17 | Pending | -- | -- | -- | |
| 04/10/2017 04/10/17 | For Sale | $625,000 | -- | $225 / Sq Ft |
Purchase History
| Date | Type | Sale Price | Title Company |
|---|---|---|---|
| Limited Warranty Deed | $595,000 | -- | |
| Limited Warranty Deed | -- | -- |
Mortgage History
| Date | Status | Loan Amount | Loan Type |
|---|---|---|---|
| Open | $225,000 | New Conventional |
Source: Georgia MLS
MLS Number: 10608012
APN: 12-1894-0410-081-6
- 1180 Canton St
- 1275 Pine Valley Ct
- 1055 Alpharetta
- 3000 Forrest Walk
- 190 Thompson Place
- 1806 Liberty Ln Unit 125
- 820 Freedom Ln
- 322 Crestview Cir
- 330 Lake Crest Dr
- 345 Pine Grove Rd
- 1020 Olde Roswell Grove
- 165 Kiveton Park Dr
- 20 Wren Dr
- 1330 Land O Lakes Dr
- 880 Melody Ln Unit A
- 555 Eagles Crest Village Ln
- 2012 Towneship Trail
- 100 Legacy Oaks Cir
- 425 Monivea Ln
- 1000 Holcomb Bridge Rd
