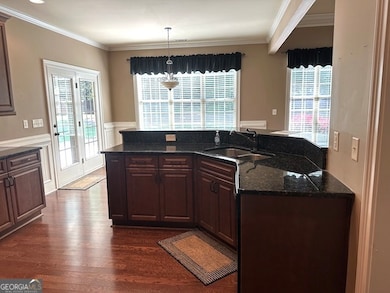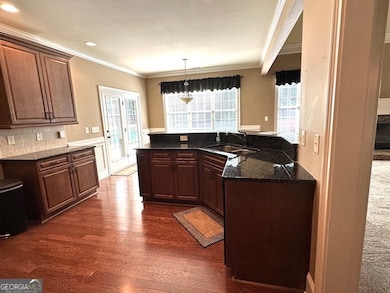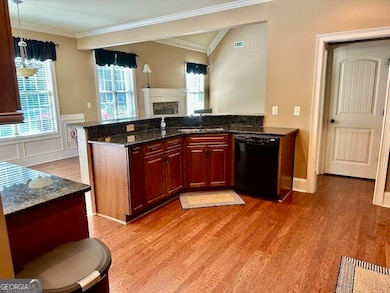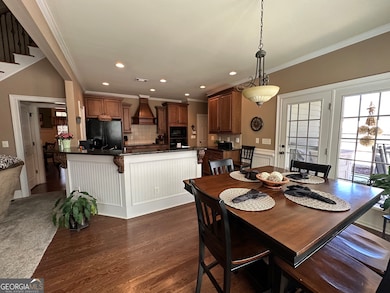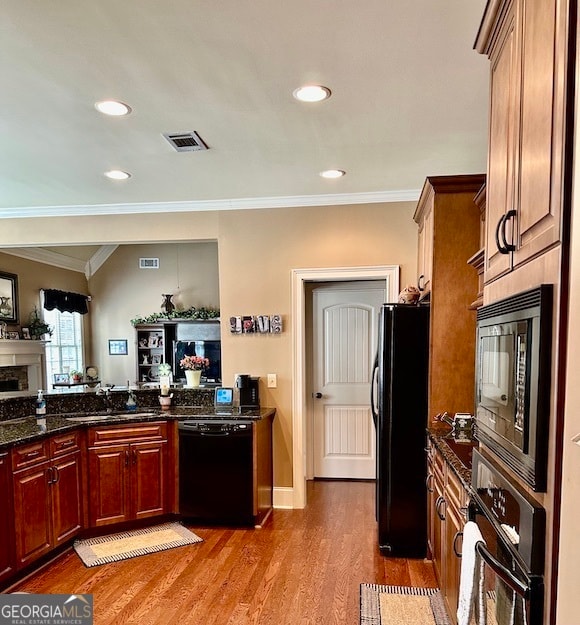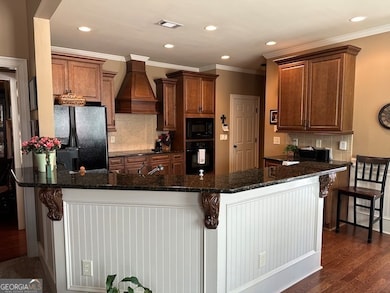108 Caraway Rd Locust Grove, GA 30248
Estimated payment $3,063/month
Highlights
- Craftsman Architecture
- Wood Flooring
- 1 Fireplace
- Clubhouse
- Main Floor Primary Bedroom
- Bonus Room
About This Home
This immaculate beautiful 4 bedroom 3 1/2 bathroom Craftsman style home invites you in with a welcoming spacious floor plan. Beautiful craftsmanship details throughout such as crown molding, triple tier trey ceiling, and carved corbels to name a few. The large master suite is conveniently located on the main level and offers a spacious en suite. The main level also features a half bath, a spacious living room with a beautiful fireplace, a large separate dining room, and a fabulous open kitchen perfect for entertaining. Large walk in pantry in the kitchen and a separate laundry room offer lots of space. Upstairs features 3 large bedrooms, one with its own full bath and built in desk, two others with a shared full bathroom, large closets, one being a walk in the other having additional attic storage with space with foam insulation. The large media room could be used as an office, man cave or anything you may want. It also has access to attic with pull down stairs. Enjoy the tranquil landscape of the private fenced in backyard with a covered patio perfect for relaxing or outdoor actives. This lovely home is conveniently located to sought after schools and a short distance to downtown Locust Grove with easy access to the interstate. Lots of extras including custom blinds, a Larson storm door for added protection, alarm system, irrigation system to name a few. Home has always been pet free and smoke free.
Home Details
Home Type
- Single Family
Est. Annual Taxes
- $7,069
Year Built
- Built in 2006
Lot Details
- 0.68 Acre Lot
- Back Yard Fenced
- Level Lot
Home Design
- Craftsman Architecture
- Slab Foundation
- Composition Roof
- Wood Siding
Interior Spaces
- 2,816 Sq Ft Home
- 2-Story Property
- Crown Molding
- Tray Ceiling
- 1 Fireplace
- Great Room
- Formal Dining Room
- Bonus Room
Kitchen
- Walk-In Pantry
- Built-In Oven
- Cooktop
- Microwave
- Ice Maker
- Dishwasher
Flooring
- Wood
- Carpet
Bedrooms and Bathrooms
- 4 Bedrooms | 1 Primary Bedroom on Main
- Walk-In Closet
- Double Vanity
- Separate Shower
Laundry
- Laundry in Mud Room
- Laundry Room
Outdoor Features
- Patio
Schools
- Unity Grove Elementary School
- Locust Grove Middle School
- Locust Grove High School
Utilities
- Central Heating and Cooling System
- Electric Water Heater
- Septic Tank
- High Speed Internet
- Cable TV Available
Community Details
Overview
- Property has a Home Owners Association
- Association fees include ground maintenance, management fee, swimming
- Sage Creek Subdivision
Amenities
- Clubhouse
Recreation
- Community Pool
Map
Home Values in the Area
Average Home Value in this Area
Tax History
| Year | Tax Paid | Tax Assessment Tax Assessment Total Assessment is a certain percentage of the fair market value that is determined by local assessors to be the total taxable value of land and additions on the property. | Land | Improvement |
|---|---|---|---|---|
| 2025 | $5,181 | $165,280 | $24,000 | $141,280 |
| 2024 | $5,181 | $169,400 | $24,000 | $145,400 |
| 2023 | $5,117 | $169,480 | $20,000 | $149,480 |
| 2022 | $5,167 | $150,240 | $18,000 | $132,240 |
| 2021 | $4,547 | $124,000 | $18,000 | $106,000 |
| 2020 | $4,188 | $113,320 | $14,600 | $98,720 |
| 2019 | $3,939 | $106,840 | $14,600 | $92,240 |
| 2018 | $3,770 | $102,440 | $14,600 | $87,840 |
| 2016 | $3,393 | $92,600 | $10,000 | $82,600 |
| 2015 | $3,318 | $88,360 | $10,000 | $78,360 |
| 2014 | $3,285 | $86,640 | $10,000 | $76,640 |
Property History
| Date | Event | Price | List to Sale | Price per Sq Ft |
|---|---|---|---|---|
| 09/13/2025 09/13/25 | For Sale | $469,900 | -- | $167 / Sq Ft |
Purchase History
| Date | Type | Sale Price | Title Company |
|---|---|---|---|
| Warranty Deed | -- | -- | |
| Deed | $340,000 | -- |
Mortgage History
| Date | Status | Loan Amount | Loan Type |
|---|---|---|---|
| Previous Owner | $272,000 | Stand Alone Second |
Source: Georgia MLS
MLS Number: 10603750
APN: 144E-01-079-000
- 165 Caraway Rd
- 1627 Leguin Mill Rd
- 1680 Leguin Mill Rd
- 305 Annie Ln Unit 2
- 230 Leguin Mill Rd
- 1850 Old Jackson Rd
- 604 Onieda Dr
- 218 Baxter Ln
- 111 Cardell Farms Rd
- 601 Amerigo Ct
- 1815 S Ola Rd
- 105 Meadow Springs Ct
- 521 Deadwood Trail
- 2670 Old Jackson Rd
- 705 Seabolt Rd
- 678 Seabolt Rd
- 143 Kimbell Farm Dr
- 191 Old Stonewall Dr
- 1000 Coan Dr
- 976 S Laney Rd
- 145 Cardell Farms Rd
- 1004 Buttercup Ln
- 144 Leguin Forest Dr
- 577 Deadwood Trail
- 480 Laney Rd
- 204 Oliver Dr
- 3023 Ryan Rd
- 148 Oliver Dr
- 1420 Saddlebrook Ct
- 306 Laney Rd
- 649 Gleaner Way
- 236 Oliver Dr
- 1100 Amadas Dr
- 144 Ducati Dr
- 509 Sarah's Ln
- 124 Waters Edge Dr
- 504 Rosalind Terrace
- 449 Sarah's Ln
- 185 Waters Edge Dr
- 405 Invector Ct

