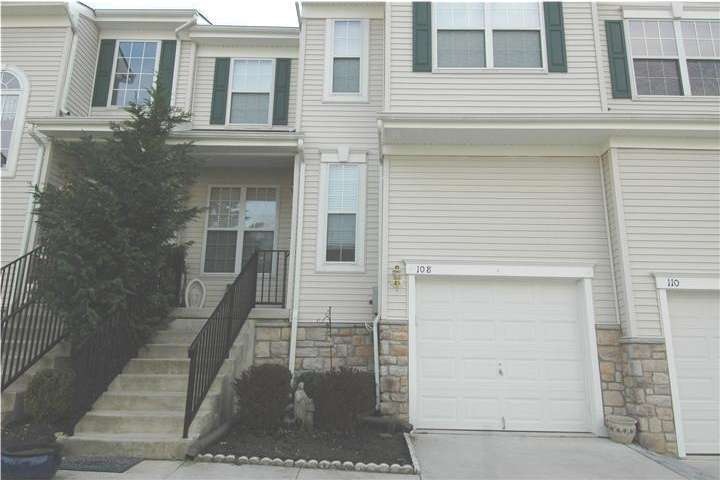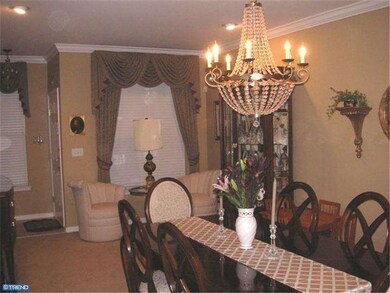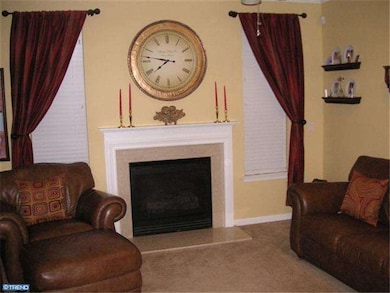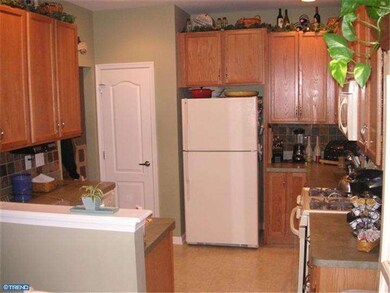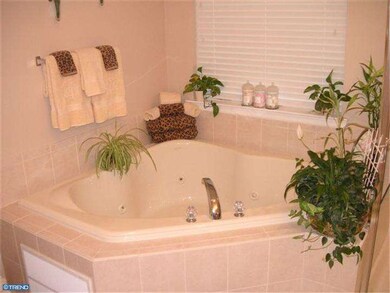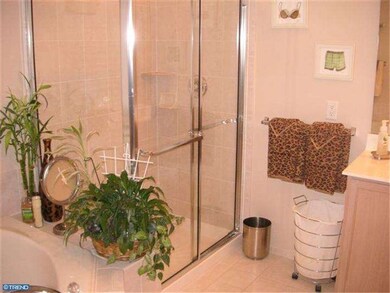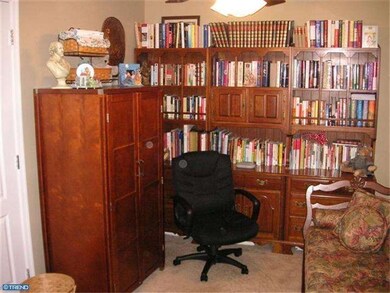
108 Castleton Rd Unit 108 Riverside, NJ 08075
Highlights
- Clubhouse
- Whirlpool Bathtub
- Community Pool
- Deck
- Attic
- 1 Car Direct Access Garage
About This Home
As of November 2021Better than a model home,impeccable and professional decorating throughout,this spacious Benton Model has almost every upgrade and option that renowned home builder DR Horton had to offer. Starting with custom paint with vivid colors, upgraded carpet, kitchen cabinets, appliances, energy efficeint 90+ gas heater, 75 gallon water heater, bay window, enlarged eating area, 10x10 deck, and so much more. Enjoy the beautiful mstr. suite with tray ceiling, walk-in closets, luxurious bath with Kohler whirlpool tub, stall shower and double vanity. No expense was spared with Hunter Douglas custom blinds and matching drapes. Elegant gas fireplace with marble surround, crown molding, alarm system ceiling fans everywhere, and even the garage was enhanced with a walk-up loft for storage. And lets not forget the "party ready" newly finished full basement with powder room, gorgeous wet bar with granite tops, game room area and Media Room Area. Truly a must see and move in condition. You won't be disappointed.
Last Agent to Sell the Property
World Net Realty/SJ License #8932433 Listed on: 01/30/2013
Townhouse Details
Home Type
- Townhome
Est. Annual Taxes
- $7,323
Year Built
- Built in 2007
Lot Details
- Sprinkler System
- Front Yard
- Property is in good condition
HOA Fees
- $171 Monthly HOA Fees
Parking
- 1 Car Direct Access Garage
- 2 Open Parking Spaces
- Oversized Parking
- Garage Door Opener
- Parking Lot
Home Design
- Pitched Roof
- Shingle Roof
- Stone Siding
- Vinyl Siding
- Concrete Perimeter Foundation
Interior Spaces
- Property has 3 Levels
- Wet Bar
- Ceiling height of 9 feet or more
- Ceiling Fan
- Marble Fireplace
- Gas Fireplace
- Bay Window
- Family Room
- Living Room
- Dining Room
- Home Security System
- Laundry on upper level
- Attic
Kitchen
- Butlers Pantry
- Self-Cleaning Oven
- Built-In Range
- Dishwasher
- Disposal
Flooring
- Wall to Wall Carpet
- Tile or Brick
- Vinyl
Bedrooms and Bathrooms
- 3 Bedrooms
- En-Suite Primary Bedroom
- En-Suite Bathroom
- Whirlpool Bathtub
- Walk-in Shower
Finished Basement
- Basement Fills Entire Space Under The House
- Drainage System
Outdoor Features
- Deck
- Porch
Utilities
- Forced Air Heating and Cooling System
- Heating System Uses Gas
- Underground Utilities
- 200+ Amp Service
- Natural Gas Water Heater
- Cable TV Available
Listing and Financial Details
- Tax Lot 00004-C108
- Assessor Parcel Number 10-00118-00004-C108
Community Details
Overview
- Association fees include pool(s), common area maintenance, exterior building maintenance, lawn maintenance, snow removal, trash, electricity, parking fee, insurance, health club, management
Amenities
- Clubhouse
Recreation
- Tennis Courts
- Community Pool
Ownership History
Purchase Details
Home Financials for this Owner
Home Financials are based on the most recent Mortgage that was taken out on this home.Purchase Details
Home Financials for this Owner
Home Financials are based on the most recent Mortgage that was taken out on this home.Purchase Details
Home Financials for this Owner
Home Financials are based on the most recent Mortgage that was taken out on this home.Purchase Details
Home Financials for this Owner
Home Financials are based on the most recent Mortgage that was taken out on this home.Similar Homes in the area
Home Values in the Area
Average Home Value in this Area
Purchase History
| Date | Type | Sale Price | Title Company |
|---|---|---|---|
| Deed | $315,000 | American Home Title | |
| Bargain Sale Deed | $227,000 | American Home Title Agency I | |
| Interfamily Deed Transfer | -- | None Available | |
| Deed | $209,490 | Grande Title Agency |
Mortgage History
| Date | Status | Loan Amount | Loan Type |
|---|---|---|---|
| Open | $309,294 | FHA | |
| Previous Owner | $170,250 | New Conventional | |
| Previous Owner | $195,100 | New Conventional | |
| Previous Owner | $205,000 | Purchase Money Mortgage | |
| Previous Owner | $167,592 | Purchase Money Mortgage |
Property History
| Date | Event | Price | Change | Sq Ft Price |
|---|---|---|---|---|
| 11/15/2021 11/15/21 | Sold | $315,000 | +5.0% | $159 / Sq Ft |
| 09/16/2021 09/16/21 | Pending | -- | -- | -- |
| 08/26/2021 08/26/21 | For Sale | $300,000 | +32.2% | $152 / Sq Ft |
| 07/31/2013 07/31/13 | Sold | $227,000 | -3.4% | -- |
| 06/03/2013 06/03/13 | Pending | -- | -- | -- |
| 05/28/2013 05/28/13 | Price Changed | $234,900 | -4.1% | -- |
| 01/30/2013 01/30/13 | For Sale | $244,900 | -- | -- |
Tax History Compared to Growth
Tax History
| Year | Tax Paid | Tax Assessment Tax Assessment Total Assessment is a certain percentage of the fair market value that is determined by local assessors to be the total taxable value of land and additions on the property. | Land | Improvement |
|---|---|---|---|---|
| 2025 | $8,823 | $221,900 | $30,000 | $191,900 |
| 2024 | $8,743 | $221,900 | $30,000 | $191,900 |
| 2023 | $8,743 | $221,900 | $30,000 | $191,900 |
| 2022 | $8,630 | $221,900 | $30,000 | $191,900 |
| 2021 | $8,634 | $221,900 | $30,000 | $191,900 |
| 2020 | $8,616 | $221,900 | $30,000 | $191,900 |
| 2019 | $8,536 | $221,900 | $30,000 | $191,900 |
| 2018 | $8,394 | $221,900 | $30,000 | $191,900 |
| 2017 | $8,261 | $221,900 | $30,000 | $191,900 |
| 2016 | $8,139 | $221,900 | $30,000 | $191,900 |
| 2015 | $8,004 | $221,900 | $30,000 | $191,900 |
| 2014 | $7,656 | $221,900 | $30,000 | $191,900 |
Agents Affiliated with this Home
-

Seller's Agent in 2021
Mary Dwyer
BHHS Fox & Roach
(215) 313-8386
271 Total Sales
-

Seller Co-Listing Agent in 2021
Rachel Fitts
BHHS Fox & Roach
(215) 350-8950
104 Total Sales
-

Buyer's Agent in 2021
Cherie Davis
BHHS Fox & Roach
(609) 731-7483
48 Total Sales
-
A
Seller's Agent in 2013
Anthony Dibacco
World Net Realty/SJ
(856) 261-3623
1 Total Sale
-

Buyer's Agent in 2013
Jennifer D'Alesandro
Keller Williams Realty - Moorestown
(609) 320-3122
135 Total Sales
Map
Source: Bright MLS
MLS Number: 1003316848
APN: 10-00118-0000-00004-0000-C108
- 225 Hawthorne Way Unit 225
- 319 Huntington Dr Unit 319
- 11 Woodrush Ct
- 10 Grande Blvd
- 1 Winterberry Place
- 304 Hidden Acres Ln
- 237 Hidden Acres Ln
- 21 Foxglove Dr Unit CO21
- 0 0 Swarthmore Dr
- 23 Lilyberry Place
- 24 Springcress Dr
- 83 Foxglove Dr Unit CO83
- 269 Rosebay Ct Unit 269
- 40 Stoneham Dr
- 85 Foxglove Dr Unit 85
- 146 Rosebay Ct
- 34 Millers Run
- 84 Foxglove Dr Unit 84
- 59 Stoneham Dr
- 48 Millers Run
