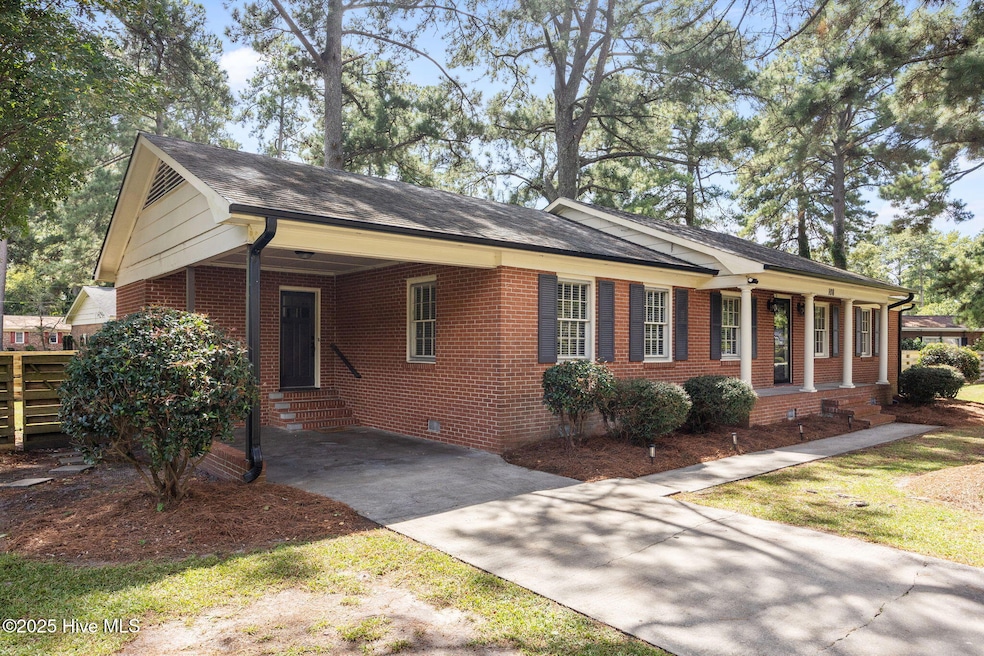108 Cedar Cir Washington, NC 27889
Estimated payment $1,460/month
Highlights
- Wood Flooring
- Formal Dining Room
- Wood Fence
- Eastern Elementary School Rated A-
- Ceiling Fan
- Heating Available
About This Home
Nestled near vibrant Downtown Washington, this beautiful brick ranch style home offers an ideal location for a convenient and fulfilling lifestyle. Set on a beautiful 0.51-acre lot, this home has 3 cozy bedrooms, 2 full bathrooms, and provides space to relax both inside and out. Freshly painted walls create a bright, welcoming interior, while the kitchen offers plenty of space for cooking and gathering with loved ones. Kitchen floor updated 12/25! Huge bonus: appliances are included, making your transition seamless. The expansive, fenced-in backyard is a standout feature, perfect for hosting barbecues, letting fur babies and kids play, or relaxing in your private oasis. A spacious storage shed with a 4' porch and a newly added lean-to provides plenty of room for outdoor gear and is conveniently ready to be wired for power if desired. Gutters installed approximately 2 years ago. A one-car carport adds parking convenience. Enjoy the benefits of living just outside city limits, with no city taxes and the added peace of mind of being outside a flood zone. The crawlspace has a dehumidifier (that is less that 2 years old) for added protection and efficiency. A new HVAC system was installed in 2022, ensuring energy-efficient comfort year-round. The home's versatile layout features multiple living spaces, including a family room, living room, and bonus area with tons of natural light that would be great as an office, playroom, or formal dining room, offering flexibility for both everyday living and entertaining. Don't miss your chance to own this lovingly maintained home at 108 Cedar Circle. Schedule a tour today!
Home Details
Home Type
- Single Family
Year Built
- Built in 1968
Lot Details
- Wood Fence
- Property is zoned RES 05
Home Design
- Brick Exterior Construction
- Architectural Shingle Roof
Interior Spaces
- 1-Story Property
- Furnished or left unfurnished upon request
- Ceiling Fan
- Blinds
- Formal Dining Room
Flooring
- Wood
- Luxury Vinyl Plank Tile
Schools
- Eastern Elementary School
- Washington High School
Utilities
- Heating Available
- Electric Water Heater
Listing and Financial Details
- Tax Lot B
Map
Home Values in the Area
Average Home Value in this Area
Tax History
| Year | Tax Paid | Tax Assessment Tax Assessment Total Assessment is a certain percentage of the fair market value that is determined by local assessors to be the total taxable value of land and additions on the property. | Land | Improvement |
|---|---|---|---|---|
| 2025 | $1,288 | $204,711 | $25,837 | $178,874 |
| 2024 | $867 | $95,533 | $28,750 | $66,783 |
| 2023 | $850 | $95,533 | $28,750 | $66,783 |
| 2022 | $845 | $95,533 | $28,750 | $66,783 |
| 2021 | $840 | $95,533 | $28,750 | $66,783 |
| 2020 | $844 | $95,533 | $28,750 | $66,783 |
| 2019 | $834 | $95,533 | $28,750 | $66,783 |
| 2018 | $805 | $95,533 | $28,750 | $66,783 |
| 2017 | $733 | $94,393 | $27,923 | $66,470 |
| 2016 | $725 | $94,393 | $27,923 | $66,470 |
| 2015 | $651 | $0 | $0 | $0 |
| 2014 | $651 | $0 | $0 | $0 |
| 2013 | -- | $94,393 | $27,923 | $66,470 |
Property History
| Date | Event | Price | List to Sale | Price per Sq Ft | Prior Sale |
|---|---|---|---|---|---|
| 12/15/2025 12/15/25 | Pending | -- | -- | -- | |
| 12/15/2025 12/15/25 | For Sale | $259,000 | 0.0% | $164 / Sq Ft | |
| 12/12/2025 12/12/25 | Off Market | $259,000 | -- | -- | |
| 10/07/2025 10/07/25 | Price Changed | $259,000 | -2.3% | $164 / Sq Ft | |
| 09/04/2025 09/04/25 | For Sale | $265,000 | +23.3% | $168 / Sq Ft | |
| 09/01/2023 09/01/23 | Sold | $215,000 | -2.2% | $137 / Sq Ft | View Prior Sale |
| 08/04/2023 08/04/23 | Pending | -- | -- | -- | |
| 07/29/2023 07/29/23 | For Sale | $219,900 | 0.0% | $140 / Sq Ft | |
| 07/17/2023 07/17/23 | Pending | -- | -- | -- | |
| 07/15/2023 07/15/23 | For Sale | $219,900 | +62.9% | $140 / Sq Ft | |
| 09/20/2019 09/20/19 | Sold | $135,000 | -9.9% | $85 / Sq Ft | View Prior Sale |
| 08/19/2019 08/19/19 | Pending | -- | -- | -- | |
| 05/15/2019 05/15/19 | For Sale | $149,900 | -- | $95 / Sq Ft |
Purchase History
| Date | Type | Sale Price | Title Company |
|---|---|---|---|
| Deed | $215,000 | Attorney Only | |
| Grant Deed | $135,000 | -- | |
| Deed | $100,000 | -- |
Mortgage History
| Date | Status | Loan Amount | Loan Type |
|---|---|---|---|
| Open | $208,550 | New Conventional |
Source: Hive MLS
MLS Number: 100528792
APN: 5694-37-2965
- 123 Cedar Cir
- 109 Edgewater Beach Rd
- 0 Vermont Unit 100532797
- 0 Winterberry Unit 100543805
- 292 Loggerhead
- 277 Admiral Way
- 122 Pirate Cove Rd
- 3613 River Rd
- 64 Buccaneer Cir
- 133 Vermont Ave
- 144 E River Acres Rd
- 0 State Road 1311
- 61 Maritime Ct
- 55 Whichard Ln
- 693 Magnolia School Rd
- 7 & 8 River Rd
- 206 Pamlico Dr
- 86 Mel Ln
- 86 Blackbird Ln
- 102 Pine St







