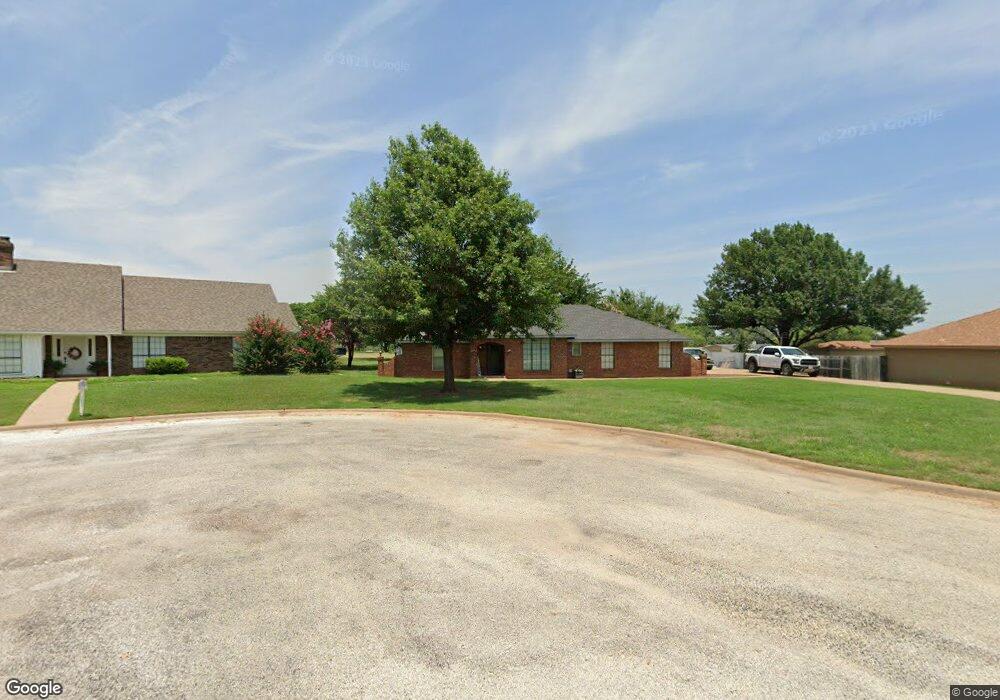Highlights
- Granite Countertops
- Covered Patio or Porch
- Cul-De-Sac
- Olney Junior High School Rated A-
- Circular Driveway
- 2 Car Attached Garage
About This Home
Back on the market — no fault of the sellers! Appraised at $255,000 and located near the Country Club, this beautifully renovated four-bedroom, two-bath home is full of features that truly elevate everyday living. Step inside to find a modern, updated kitchen and a cozy living area centered around a stunning fireplace. Brand-new luxury plank flooring runs throughout, giving the home a clean, stylish look that feels both warm and high-end. The primary suite is a true retreat with his-and-hers closets and a spa-like en-suite bathroom featuring a deep soaking tub and separate shower. The versatile floor plan also includes a flex space, perfect for a fourth bedroom, home office, or hobby room. Out back, enjoy a newly added covered patio—perfect for entertaining guests or relaxing on quiet evenings. Tucked away on a peaceful cul-de-sac in a well-established neighborhood, this move-in-ready property offers privacy, comfort, and timeless curb appeal.
Home Details
Home Type
- Single Family
Est. Annual Taxes
- $5,302
Year Built
- Built in 1981
Lot Details
- 0.48 Acre Lot
- Cul-De-Sac
- Aluminum or Metal Fence
- Few Trees
Parking
- 2 Car Attached Garage
- Circular Driveway
- Additional Parking
Interior Spaces
- 1,643 Sq Ft Home
- 1-Story Property
- Decorative Lighting
- Fireplace Features Masonry
Kitchen
- Eat-In Kitchen
- Electric Cooktop
- Dishwasher
- Granite Countertops
Bedrooms and Bathrooms
- 4 Bedrooms
- 2 Full Bathrooms
- Double Vanity
- Soaking Tub
Schools
- Olney Elementary School
- Olney High School
Additional Features
- Covered Patio or Porch
- Central Heating
Listing and Financial Details
- Residential Lease
- Property Available on 11/13/25
- Tenant pays for all utilities
- Assessor Parcel Number 13832
Community Details
Overview
- Country Club Subdivision
Pet Policy
- Pet Size Limit
- Pet Deposit $250
- 2 Pets Allowed
- Dogs Allowed
Map
Source: North Texas Real Estate Information Systems (NTREIS)
MLS Number: 21111673
APN: 13832
- 306 Wade St
- TBD Loop 132
- 130 Loop 132
- 209 W Church St
- 9197 Farm To Market Road 1769
- 602 S Avenue B
- 516 S Avenue B
- 407 E Church St
- 401 S Avenue H
- 315 S Avenue H
- 304 W Hamilton St
- TBD Main St
- 1015 W Hamilton St
- 1008 W Hamilton St
- 811 W Main St
- 902 W Main St
- 902 W Elm St
- 504 W Oak St
- 806 W Oak St
- 608 W Payne St

