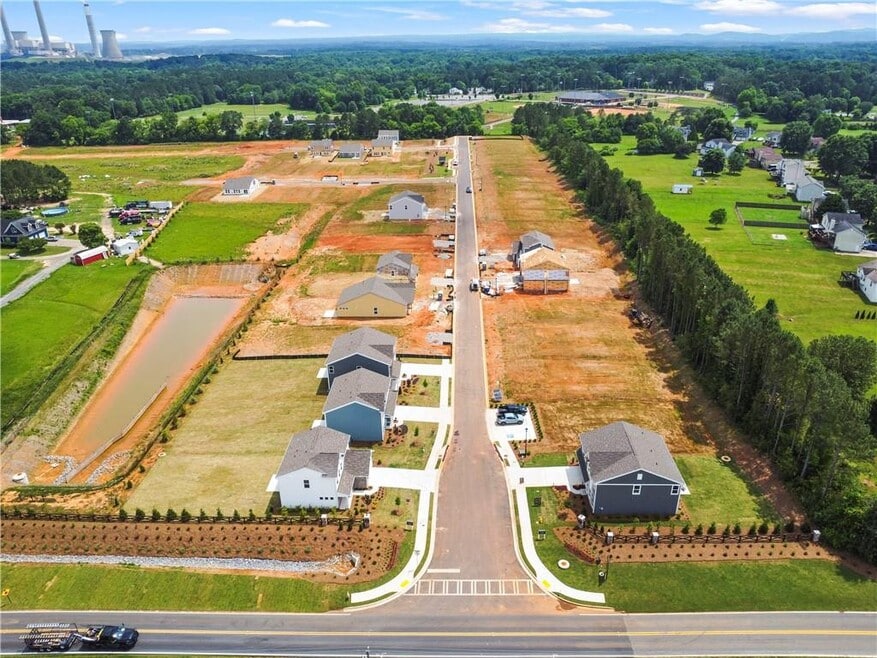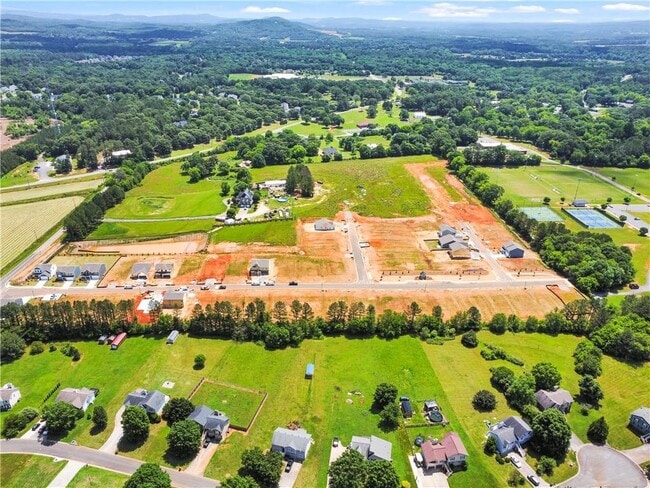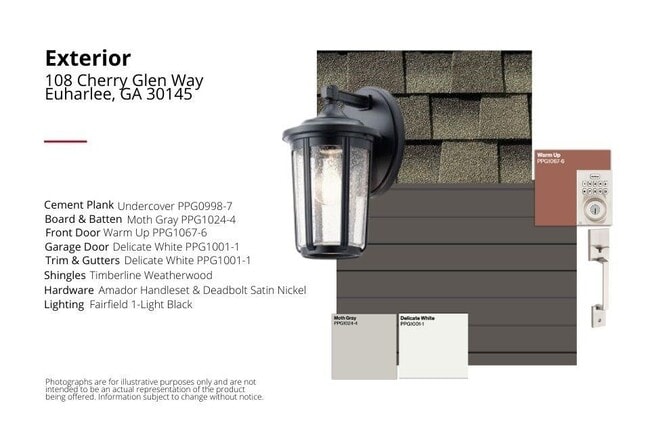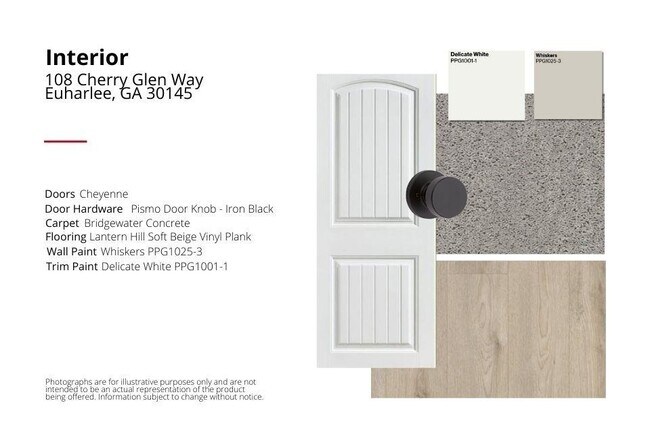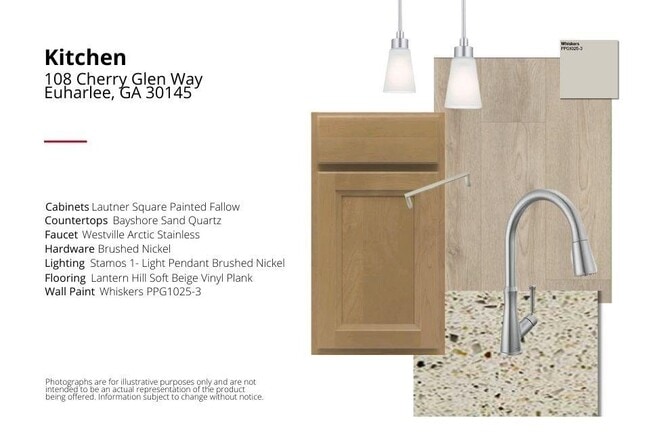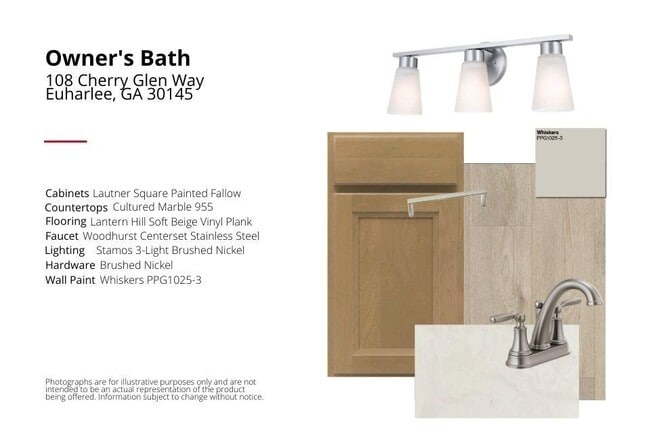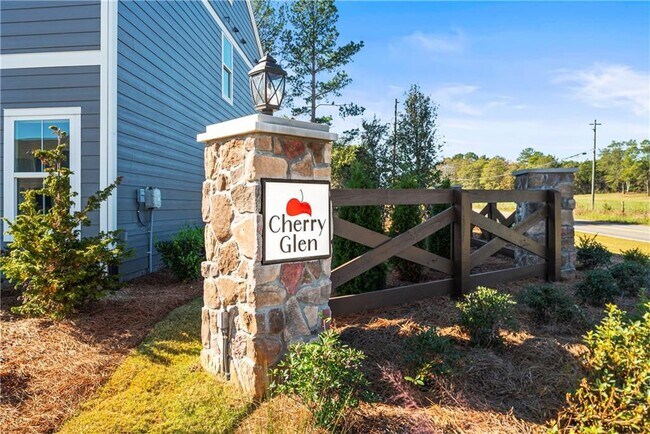Estimated payment $2,521/month
Highlights
- New Construction
- Soaking Tub
- Laundry Room
- Walk-In Pantry
About This Home
Dont waitthese offers wont last long! Trendy new Jensen plan by Fischer Homes in the beautiful new community of Cherry Glen! Once inside you'll find a guest suite with a hall bath. Open concept layout with an island kitchen with stainless steel appliances, upgraded cabinetry, gleaming counters, walk-in pantry and walk-out morning room, all open to the large family room. Rec room off of morning room. Upstairs homeowners retreat with an en suite with an oversized vanity, soaking tub, walk in shower, private commode and huge walk-in closet. Three additional bedrooms each with a walk-in closet, a centrally located hall bathroom and spacious loft and conveniently located laundry room complete the upstairs. Attached two car garage.
Home Details
Home Type
- Single Family
Parking
- 2 Car Garage
Home Design
- New Construction
Interior Spaces
- 2-Story Property
- Walk-In Pantry
- Laundry Room
Bedrooms and Bathrooms
- 5 Bedrooms
- 3 Full Bathrooms
- Soaking Tub
Map
About the Builder
- Cherry Glen - Maple Street Collection
- 1013 Blossom Ln
- 1017 Blossom Ln
- Heritage River
- 58 Ferguson Dr
- 0 Lucas Rd SW Unit 23251541
- 0 Lucas Rd SW Unit 10616549
- 68 Lazy Water Dr SW
- 10 Dove Pointe
- 11 Dove Pointe
- 0 Euharlee Rd SW Unit 10518934
- 0 Covered Bridge Rd
- 27 Linda Rd SW
- 0 Big Pond Road South W
- 12 Vinnings Ln SW
- 19 Vinnings Ln SW
- 1006 Stiles Cir Unit 4
- The Stiles - The Townes
- 1004 Stiles Cir Unit 3
- 1002 Stiles Cir Unit 2

