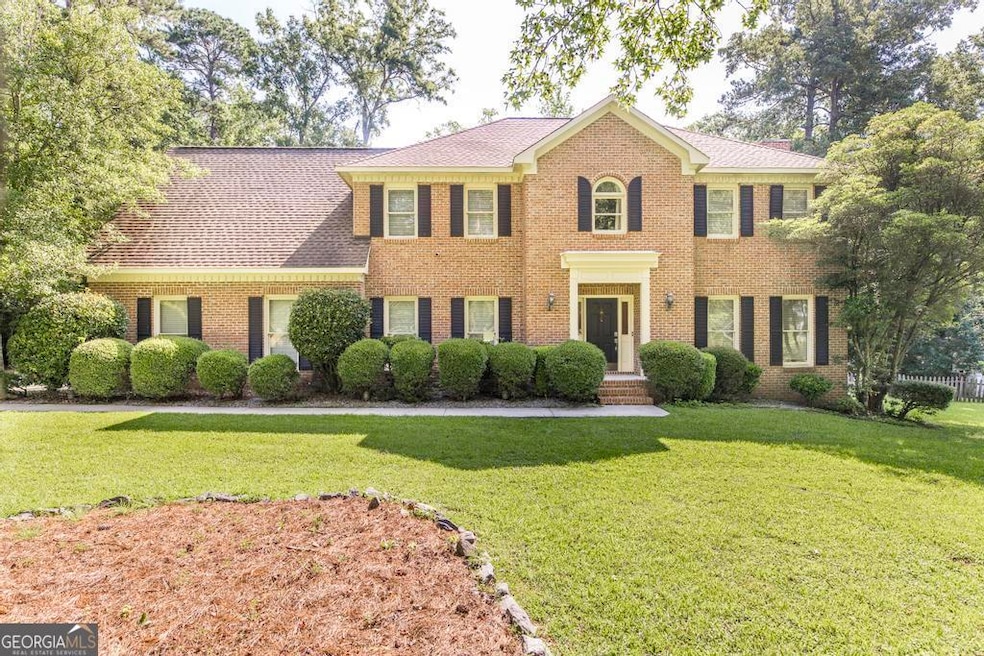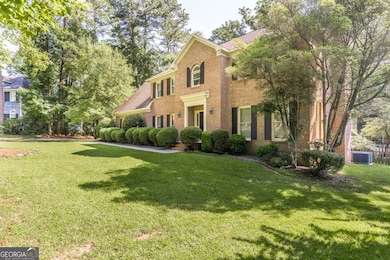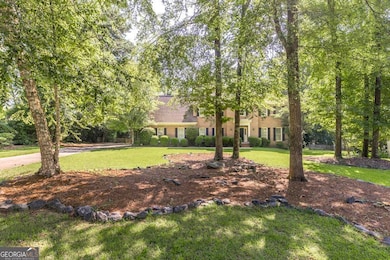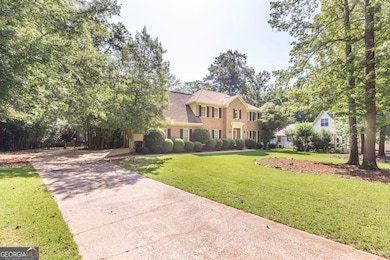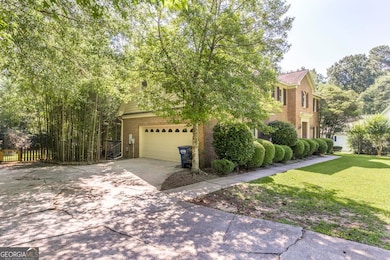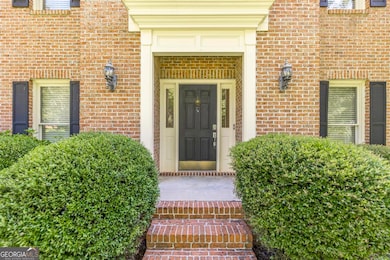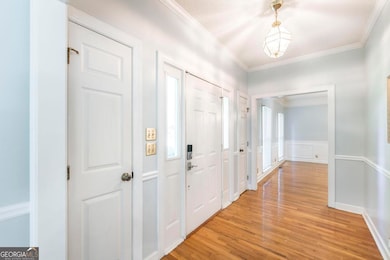108 Clarendon Ct Macon, GA 31210
Estimated payment $2,601/month
Highlights
- In Ground Pool
- Traditional Architecture
- Whirlpool Bathtub
- Private Lot
- Wood Flooring
- Sun or Florida Room
About This Home
HOME SWEET HOME with room to grow! This 3654 square foot home located on 1.18 acre lot is move-in ready. Offering 3 living areas, one with wet bar and 2 Sunrooms with views of the large, private backyard with in-ground pool. The outdoor oasis also offers a hot-tub. The beautiful kitchen is a cooks dream with gas stove, granite countertops, large pantry, plenty of counter and cabinet space along with a desk area and breakfast bar. Refrigerator, washer and dryer included. The upstairs offers wood flooring throughout all bedrooms. The master suite offers a spacious bath with double vanity, large jetted tub and separate shower with glass enclosure. It also has an adjoining room which would be great for nursery or office. With a second ensuite this home is sure to check all the boxes.
Home Details
Home Type
- Single Family
Est. Annual Taxes
- $3,837
Year Built
- Built in 1988
Lot Details
- 1.18 Acre Lot
- Cul-De-Sac
- Private Lot
- Level Lot
Home Design
- Traditional Architecture
- Wood Siding
- Three Sided Brick Exterior Elevation
Interior Spaces
- 3,654 Sq Ft Home
- 2-Story Property
- Wet Bar
- Rear Stairs
- Bookcases
- Tray Ceiling
- High Ceiling
- Entrance Foyer
- Living Room with Fireplace
- Formal Dining Room
- Sun or Florida Room
- Keeping Room
- Crawl Space
- Pull Down Stairs to Attic
Kitchen
- Breakfast Area or Nook
- Breakfast Bar
- Oven or Range
- Microwave
- Dishwasher
- Stainless Steel Appliances
- Solid Surface Countertops
- Disposal
Flooring
- Wood
- Carpet
- Tile
- Vinyl
Bedrooms and Bathrooms
- 5 Bedrooms
- Walk-In Closet
- Double Vanity
- Whirlpool Bathtub
- Bathtub Includes Tile Surround
- Separate Shower
Laundry
- Laundry in Mud Room
- Laundry Room
- Dryer
- Washer
Parking
- Garage
- Parking Accessed On Kitchen Level
- Garage Door Opener
Pool
- In Ground Pool
Schools
- Carter Elementary School
- Howard Middle School
- Howard High School
Utilities
- Heat Pump System
- Electric Water Heater
- High Speed Internet
- Phone Available
- Cable TV Available
Community Details
- No Home Owners Association
- Ashford Park Subdivision
Listing and Financial Details
- Tax Lot 23
Map
Home Values in the Area
Average Home Value in this Area
Tax History
| Year | Tax Paid | Tax Assessment Tax Assessment Total Assessment is a certain percentage of the fair market value that is determined by local assessors to be the total taxable value of land and additions on the property. | Land | Improvement |
|---|---|---|---|---|
| 2025 | $4,204 | $171,088 | $12,000 | $159,088 |
| 2024 | $3,966 | $156,158 | $12,000 | $144,158 |
| 2023 | $4,935 | $166,598 | $12,000 | $154,598 |
| 2022 | $4,980 | $143,852 | $17,750 | $126,102 |
| 2021 | $4,759 | $125,231 | $15,435 | $109,796 |
| 2020 | $4,590 | $125,231 | $15,435 | $109,796 |
| 2019 | $4,440 | $120,431 | $15,435 | $104,996 |
| 2018 | $6,980 | $120,431 | $15,435 | $104,996 |
| 2017 | $4,106 | $116,591 | $15,435 | $101,156 |
| 2016 | $3,792 | $116,590 | $15,435 | $101,156 |
| 2015 | $5,367 | $116,590 | $15,435 | $101,156 |
| 2014 | $5,376 | $116,590 | $15,435 | $101,156 |
Property History
| Date | Event | Price | List to Sale | Price per Sq Ft | Prior Sale |
|---|---|---|---|---|---|
| 10/25/2025 10/25/25 | Pending | -- | -- | -- | |
| 10/07/2025 10/07/25 | Price Changed | $435,000 | -2.9% | $119 / Sq Ft | |
| 07/24/2025 07/24/25 | Price Changed | $448,000 | -2.2% | $123 / Sq Ft | |
| 06/26/2025 06/26/25 | For Sale | $458,000 | +15.9% | $125 / Sq Ft | |
| 03/23/2023 03/23/23 | Sold | $395,000 | -6.0% | $108 / Sq Ft | View Prior Sale |
| 02/17/2023 02/17/23 | Pending | -- | -- | -- | |
| 11/04/2022 11/04/22 | For Sale | $420,000 | -6.7% | $115 / Sq Ft | |
| 05/11/2022 05/11/22 | Sold | $450,000 | +2.3% | $118 / Sq Ft | View Prior Sale |
| 04/15/2022 04/15/22 | Pending | -- | -- | -- | |
| 03/23/2022 03/23/22 | Price Changed | $439,900 | -4.1% | $116 / Sq Ft | |
| 03/04/2022 03/04/22 | For Sale | $458,500 | +45.6% | $121 / Sq Ft | |
| 03/12/2020 03/12/20 | Sold | $315,000 | -6.0% | $86 / Sq Ft | View Prior Sale |
| 02/17/2020 02/17/20 | Pending | -- | -- | -- | |
| 02/03/2020 02/03/20 | For Sale | $335,000 | -- | $91 / Sq Ft |
Purchase History
| Date | Type | Sale Price | Title Company |
|---|---|---|---|
| Warranty Deed | $395,000 | -- | |
| Warranty Deed | $450,000 | None Listed On Document | |
| Warranty Deed | $315,000 | None Available | |
| Deed | $235,000 | -- |
Mortgage History
| Date | Status | Loan Amount | Loan Type |
|---|---|---|---|
| Open | $395,000 | VA | |
| Previous Owner | $30,000 | New Conventional | |
| Previous Owner | $299,250 | New Conventional |
Source: Georgia MLS
MLS Number: 10553308
APN: J005-0293
