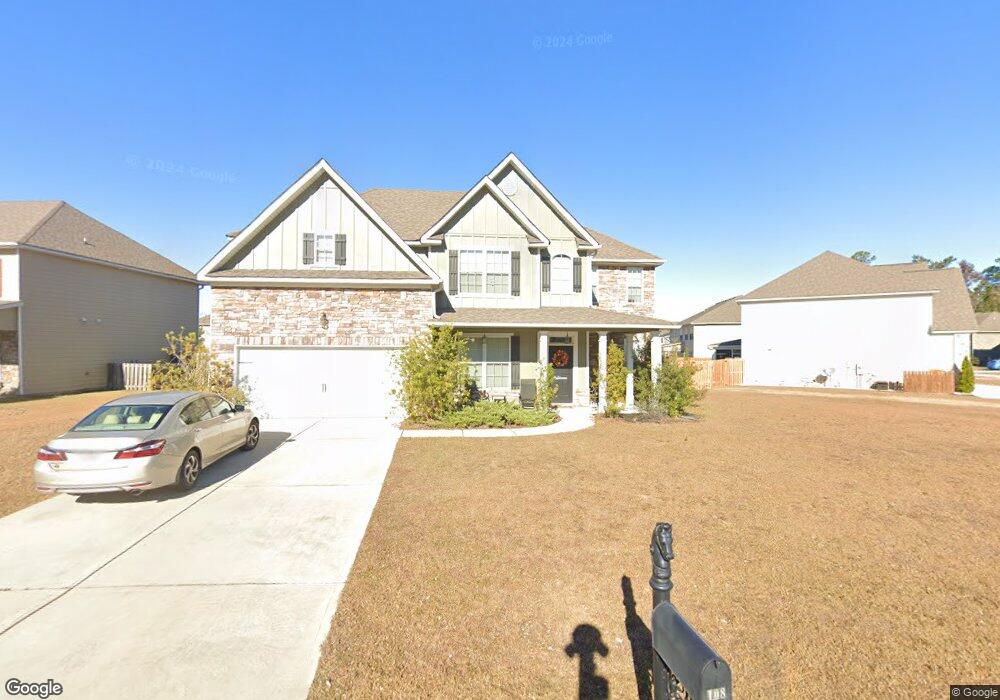108 Clover Point Cir Guyton, GA 31312
5
Beds
4
Baths
3,555
Sq Ft
8,712
Sq Ft Lot
About This Home
This home is located at 108 Clover Point Cir, Guyton, GA 31312. 108 Clover Point Cir is a home located in Effingham County with nearby schools including South Effingham Elementary School, South Effingham Middle School, and South Effingham High School.
Create a Home Valuation Report for This Property
The Home Valuation Report is an in-depth analysis detailing your home's value as well as a comparison with similar homes in the area
Home Values in the Area
Average Home Value in this Area
Tax History Compared to Growth
Map
Nearby Homes
- 103 Brindlewood Dr
- 257 Cypress Creek Ln
- 118 Red Maple Ln
- 217 Cypress Creek Ln
- 137 Saddleclub Way
- 154 Clover Point Cir
- 158 Clover Point Cir
- 116 Bluegrass Cir
- 172 Green Paddock Cir
- 0 Hodgeville Rd Unit SA341541
- 0 Hodgeville Rd Unit 10622997
- 162 Saddleclub Way
- 193 Saddleclub Way
- 105 Liam Ct
- 106 Saddle Ln
- 219 Haisley Run
- New Haven Town A Plan at Belmont Glen - New Haven Townhomes
- Madison Plan at Belmont Glen - New Haven Single Family
- New Haven Town B Plan at Belmont Glen - New Haven Townhomes
- Hudson Plan at Belmont Glen - New Haven Single Family
- 219 Cypress Creek Ln
- 232 Cypress Creek Ln
- 252 Cypress Creek Ln
- 120 Red Maple Ln
- 105 Red Maple Ln
- 119 Red Maple Ln
- 229 Cypress Creek Ln
- 111 Brindlewood Dr
- 237 Cypress Creek Ln
- 222 Cypress Creek Ln
- 249 Cypress Creek Ln
- 224 Cypress Creek Ln
- 221 Cypress Creek Ln
- 228 Cypress Creek Ln
- 123 Red Maple Ln
- 251 Cypress Creek Ln
- 231 Cypress Creek Ln Unit 101
- 118 Red Maple Ln
- 231 Cypress Creek Ln
- 245 Cypress Creek Ln
