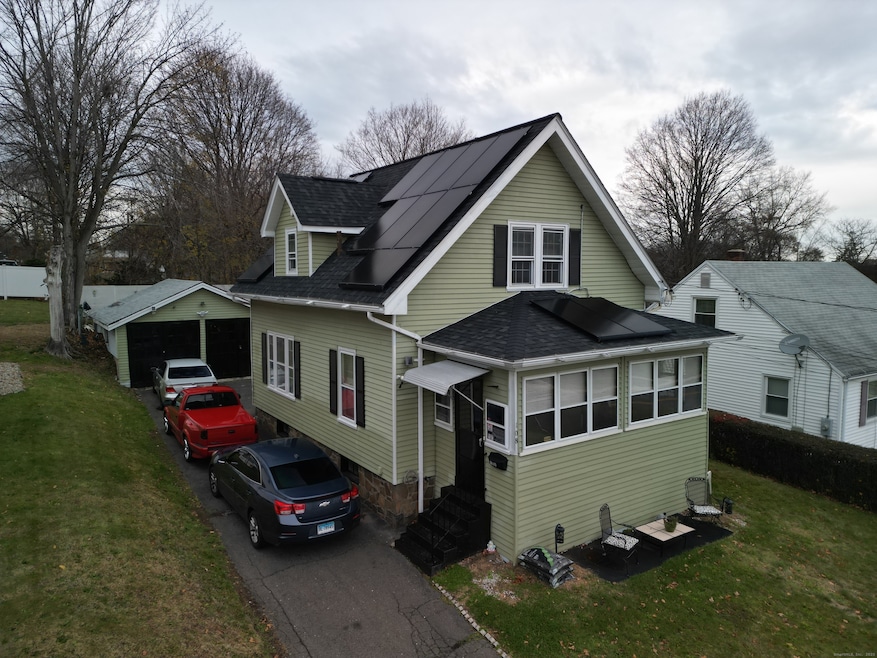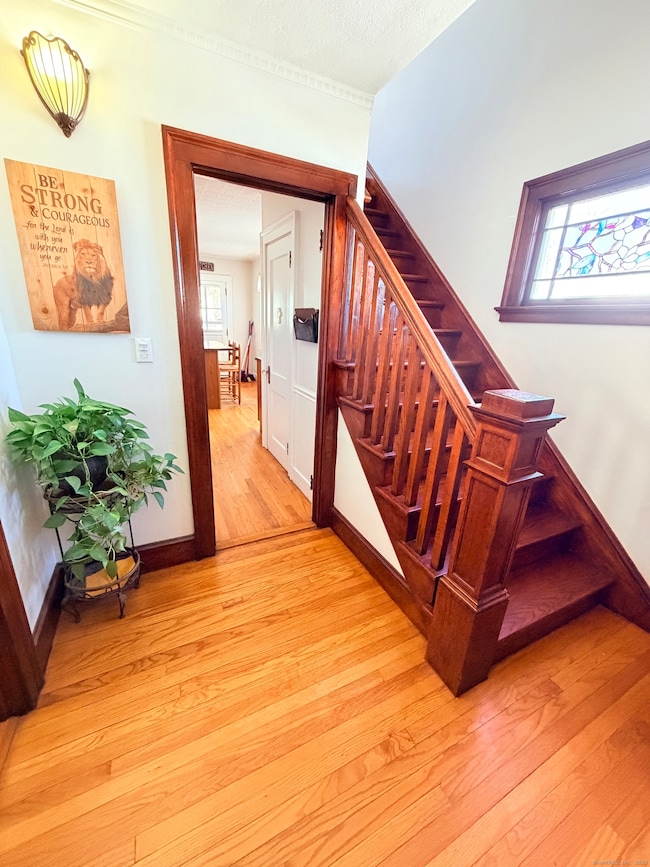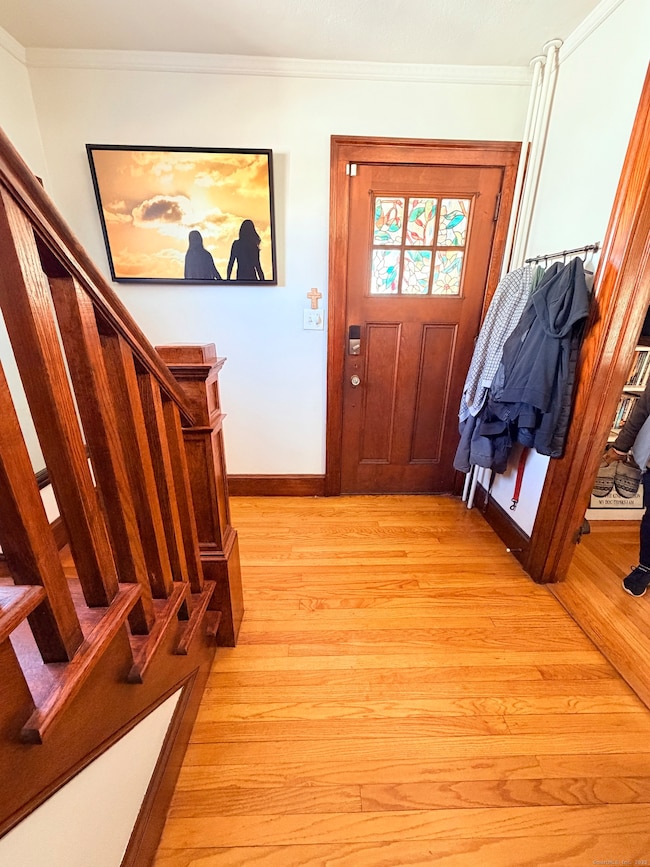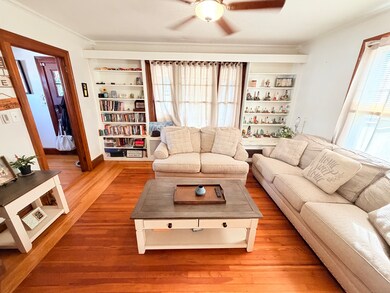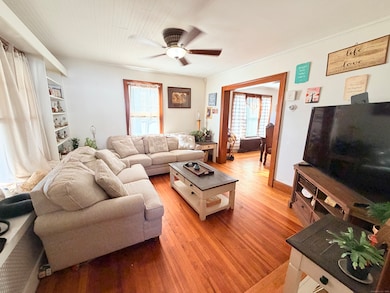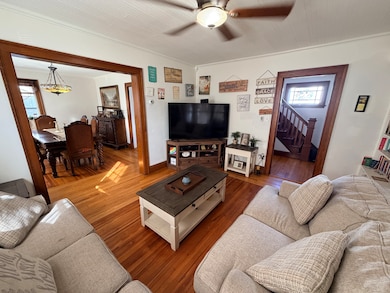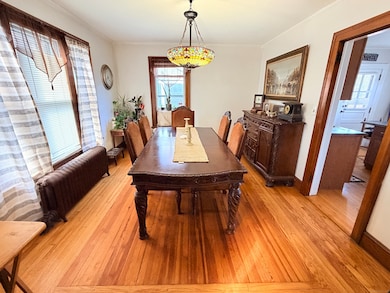108 Commonwealth Ave New Britain, CT 06053
Estimated payment $2,053/month
Highlights
- Ranch Style House
- Bonus Room
- Concrete Flooring
- Attic
About This Home
Welcome to this charming and beautifully maintained 2.5-bedroom (yes, you read that right, ".5" additional space, 1.5-bath home, thoughtfully designed for comfort, character, and modern living. From the moment you step inside, you'll feel the warmth and pride of ownership throughout every space. The sun-filled living room features gleaming hardwood floors, large windows, and custom built-ins that add both function and timeless appeal. The inviting layout flows into a spacious formal dining room-perfect for gatherings-highlighted by a stunning stained-glass Tiffany chandelier and rich wood trim. The kitchen offers generous cabinetry, stainless steel appliances, a center island, and ample counter space, making it ideal for cooking, entertaining, and everyday convenience. This home features 2 full-size bedrooms, plus an additional cozy room-perfect for a nursery, office, or personal retreat-offering flexibility to match your lifestyle needs. Outside, enjoy a large backyard with a cement patio, perfect for barbecues, entertaining, or quiet afternoons outdoors. The property also includes a Wood stove-heated 2-car garage with full electric, providing the ultimate convenience for hobbies, storage, and year-round vehicle protection. MAJOR VALUE ADD!! Sellers are considering paying off the solar panels and remaining roof balance for the new owner's peace of mind, offering the incredible benefit of essentially NO electric bill!!!!
Listing Agent
William Raveis Real Estate Brokerage Phone: (860) 983-2830 License #RES.0821167 Listed on: 11/23/2025

Home Details
Home Type
- Single Family
Est. Annual Taxes
- $5,359
Year Built
- Built in 1918
Lot Details
- 7,405 Sq Ft Lot
- Property is zoned S3
Parking
- 2 Car Garage
Home Design
- Ranch Style House
- Brick Foundation
- Stone Foundation
- Frame Construction
- Asphalt Shingled Roof
- Aluminum Siding
Interior Spaces
- 1,156 Sq Ft Home
- Bonus Room
- Concrete Flooring
- Attic or Crawl Hatchway Insulated
- Cooktop
Bedrooms and Bathrooms
- 2 Bedrooms
Unfinished Basement
- Basement Fills Entire Space Under The House
- Basement Hatchway
Schools
- New Britain High School
Utilities
- Window Unit Cooling System
- Radiator
- Heating System Uses Gas
- Heating System Uses Natural Gas
Listing and Financial Details
- Assessor Parcel Number 641637
Map
Home Values in the Area
Average Home Value in this Area
Tax History
| Year | Tax Paid | Tax Assessment Tax Assessment Total Assessment is a certain percentage of the fair market value that is determined by local assessors to be the total taxable value of land and additions on the property. | Land | Improvement |
|---|---|---|---|---|
| 2025 | $5,359 | $136,780 | $57,260 | $79,520 |
| 2024 | $5,415 | $136,780 | $57,260 | $79,520 |
| 2023 | $5,236 | $136,780 | $57,260 | $79,520 |
| 2022 | $4,245 | $85,750 | $26,390 | $59,360 |
| 2021 | $4,245 | $85,750 | $26,390 | $59,360 |
| 2020 | $4,330 | $85,750 | $26,390 | $59,360 |
| 2019 | $4,330 | $85,750 | $26,390 | $59,360 |
| 2018 | $4,330 | $85,750 | $26,390 | $59,360 |
| 2017 | $3,843 | $76,090 | $24,080 | $52,010 |
| 2016 | $3,843 | $76,090 | $24,080 | $52,010 |
| 2015 | $3,646 | $74,410 | $24,080 | $50,330 |
| 2014 | $3,646 | $74,410 | $24,080 | $50,330 |
Property History
| Date | Event | Price | List to Sale | Price per Sq Ft | Prior Sale |
|---|---|---|---|---|---|
| 11/23/2025 11/23/25 | For Sale | $305,000 | +177.3% | $264 / Sq Ft | |
| 06/23/2017 06/23/17 | Sold | $110,000 | +29.4% | $95 / Sq Ft | View Prior Sale |
| 03/31/2017 03/31/17 | Pending | -- | -- | -- | |
| 03/22/2017 03/22/17 | For Sale | $85,000 | -- | $74 / Sq Ft |
Purchase History
| Date | Type | Sale Price | Title Company |
|---|---|---|---|
| Warranty Deed | $110,000 | -- | |
| Warranty Deed | -- | -- | |
| Warranty Deed | -- | -- | |
| Warranty Deed | $135,000 | -- | |
| Warranty Deed | $112,000 | -- |
Mortgage History
| Date | Status | Loan Amount | Loan Type |
|---|---|---|---|
| Open | $104,500 | Purchase Money Mortgage | |
| Previous Owner | $132,550 | FHA | |
| Previous Owner | $95,000 | No Value Available | |
| Previous Owner | $112,000 | No Value Available |
Source: SmartMLS
MLS Number: 24141855
APN: NBRI-000004D-000000-C000132
- 394 Mcclintock St
- 154 Allen St
- 55 Allen St
- 107 Allen St
- 258 Eddy Glover Blvd
- 34 Oneida St
- 410 Farmington Ave Unit O6
- 290 Lawlor St
- 335 Commonwealth Ave
- 34 Concord St
- 234 Pierremount Ave
- 67 Eastwick Rd
- 152 Oakland Ave
- 148 Governor St
- 50 Curtin Ave
- 262 Tremont St
- 59 Heather Ln
- 220 Lasalle St Unit B4
- 83 Kim Dr
- 95 Pierremount Ave
- 54 Overlook Ave
- 192 Allen St
- 144 Osgood Ave Unit 1st floor
- 78 Atlantic St
- 78 Atlantic St
- 78 Atlantic St
- 147 Overlook Ave
- 178 Oakland Ave
- 23 Farmington Ave
- 223 Lawlor St Unit 2
- 223 Lawlor St Unit 1
- 138 Carroll St
- 563 Burritt St
- 563 Burritt St
- 358 Washington St Unit 3
- 358 Washington St Unit 2
- 314 High St
- 127 Lawlor St Unit 3rd floor
- 24 Acorn St Unit 2
- 465 Burritt St Unit 2nd floor
