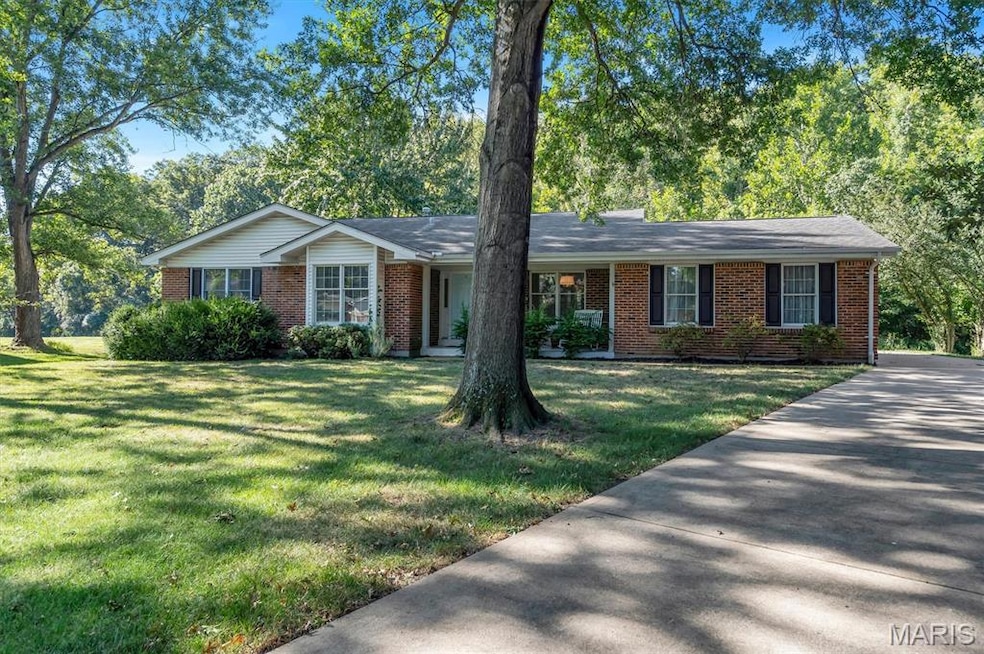
108 Country Creek Ct Ballwin, MO 63011
Estimated payment $2,916/month
Highlights
- 0.58 Acre Lot
- Wood Flooring
- Breakfast Room
- Claymont Elementary School Rated A
- Sun or Florida Room
- Cul-De-Sac
About This Home
At the end of a quiet cul-de-sac, embraced by mature trees, this distinguished ranch is gracefully positioned on a .762-acre homesite, one of the largest in the area. A discreet rear-entry garage enhances privacy while offering generous parking & effortless access. Inside, sophistication meets comfort. Formal living & dining rooms establish a timeless elegance, while the inviting family room features a wood-burning fireplace & French doors leading to a sun-drenched four-season sunroom & patio. A partially finished lower level with bar expands the home’s entertaining potential. The expansive eat in kitchen blends form & function with abundant counter space, a pass-through breakfast bar, & a sweeping triple window framing serene views of the backyard. The primary suite is a serene retreat, complete with three oversized closets & a spa-inspired bath boasting heated tile floors, a frameless glass shower, extended vanity, & designer lighting. Two additional bedrooms & a tastefully updated hall bath ensure comfort & style for family and guests alike. Outdoors, the level, tree-lined yard offers a rare balance of privacy & grandeur, perfect for lively gatherings or peaceful moments under the canopy. For your convenience, the zero-turn mower will remain with the property. Close to premier golf courses, city center conveniences, & shopping, this exceptional residence offers a lifestyle of elegance & ease.
Listing Agent
Coldwell Banker Realty - Gundaker License #2009038729 Listed on: 08/27/2025

Home Details
Home Type
- Single Family
Est. Annual Taxes
- $4,319
Year Built
- Built in 1977
Lot Details
- 0.58 Acre Lot
- Cul-De-Sac
- Level Lot
- Back and Front Yard
HOA Fees
- $28 Monthly HOA Fees
Parking
- 2 Car Attached Garage
Home Design
- Brick Exterior Construction
- Frame Construction
Interior Spaces
- 1,805 Sq Ft Home
- 1-Story Property
- Ceiling Fan
- Skylights
- Insulated Windows
- Blinds
- Family Room with Fireplace
- Living Room
- Breakfast Room
- Dining Room
- Sun or Florida Room
Flooring
- Wood
- Carpet
- Vinyl
Bedrooms and Bathrooms
- 3 Bedrooms
- 2 Full Bathrooms
Laundry
- Laundry on main level
- Laundry in Kitchen
Partially Finished Basement
- Basement Fills Entire Space Under The House
- 9 Foot Basement Ceiling Height
Outdoor Features
- Glass Enclosed
- Front Porch
Schools
- Claymont Elem. Elementary School
- West Middle School
- Parkway West High School
Utilities
- Forced Air Heating and Cooling System
- 220 Volts
- Cable TV Available
Community Details
- Association fees include maintenance parking/roads, common area maintenance, management, snow removal
- Country Creek Association
Listing and Financial Details
- Assessor Parcel Number 22R-24-0441
Map
Home Values in the Area
Average Home Value in this Area
Tax History
| Year | Tax Paid | Tax Assessment Tax Assessment Total Assessment is a certain percentage of the fair market value that is determined by local assessors to be the total taxable value of land and additions on the property. | Land | Improvement |
|---|---|---|---|---|
| 2024 | $4,319 | $66,670 | $24,640 | $42,030 |
| 2023 | $4,259 | $66,670 | $24,640 | $42,030 |
| 2022 | $3,897 | $55,420 | $24,640 | $30,780 |
| 2021 | $3,874 | $55,420 | $24,640 | $30,780 |
| 2020 | $3,825 | $51,850 | $19,360 | $32,490 |
| 2019 | $3,781 | $51,850 | $19,360 | $32,490 |
| 2018 | $3,749 | $47,690 | $17,440 | $30,250 |
| 2017 | $3,642 | $47,690 | $17,440 | $30,250 |
| 2016 | $3,374 | $42,010 | $12,940 | $29,070 |
| 2015 | $3,533 | $42,010 | $12,940 | $29,070 |
| 2014 | $3,311 | $42,070 | $13,930 | $28,140 |
Property History
| Date | Event | Price | Change | Sq Ft Price |
|---|---|---|---|---|
| 08/29/2025 08/29/25 | Price Changed | $464,900 | -- | $258 / Sq Ft |
Purchase History
| Date | Type | Sale Price | Title Company |
|---|---|---|---|
| Warranty Deed | $246,500 | Investors Title Co Clayton | |
| Warranty Deed | $196,000 | -- |
Mortgage History
| Date | Status | Loan Amount | Loan Type |
|---|---|---|---|
| Open | $242,700 | New Conventional | |
| Closed | $240,800 | New Conventional | |
| Previous Owner | $234,175 | New Conventional | |
| Previous Owner | $50,000 | Credit Line Revolving | |
| Previous Owner | $135,000 | Unknown | |
| Previous Owner | $148,000 | No Value Available |
Similar Homes in Ballwin, MO
Source: MARIS MLS
MLS Number: MIS25056345
APN: 22R-24-0441
- 178 Spring Leigh Ct
- 177 Spring Leigh Ct
- 112 Baxter Heights Ct
- 216 Spring Oaks Dr
- 208 Greenmore Dr
- 633 Shady Meadows Dr
- 339 Oakleigh Woods Dr
- 229 Orchard Ave
- 221 Kehrs Mill Bend Dr
- 590 Arblay Place
- 2 Parkrose Ct
- 413 Lindy Blvd
- 425 Chamberlin Dr
- 494 Manorcrest Ln
- 275 Essen Ct Unit TBB
- 573 Monroe Mill Dr
- 306 Essen Ln
- 720 Woodridge Heights Ct
- 10 Glenworth Ct
- Waterford II Plan at Sulphur Spring
- 409 Marie Ln
- 105 Whitewater Dr
- 524 Ranch Dr
- 500 Seven Trails Dr
- 120 Ballwin Manor Dr
- 340 Hillcrest Blvd
- 490 Trailwood Dr
- 249 Pine Tree Ln
- 170 Steamboat Ln
- 383 Messina Dr
- 801 Boleyn Place
- 751 Windingpath Ln
- 636 Canary Estates Dr
- 1121 Dauphine Ln
- 207 Enchanted Pkwy
- 134 Holly Green Dr
- 413 Talbert Ct
- 398 Enchanted Pkwy
- 1218 Wissmann Dr
- 1219 Blairshire Dr
