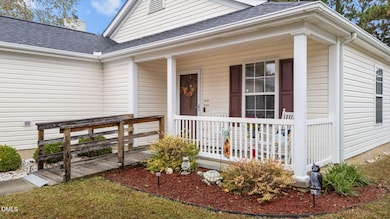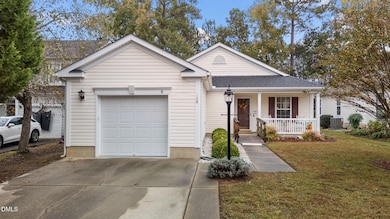108 Crabwall Ct Holly Springs, NC 27540
Estimated payment $2,266/month
Highlights
- Open Floorplan
- Vaulted Ceiling
- Community Pool
- Oakview Elementary School Rated A
- Traditional Architecture
- Community Basketball Court
About This Home
Fall in Love with This Bright & Cheerful Single-Story Home in Popular Oak Hall!
Welcome to your happy place! This 3-bedroom, 2-bath, single-level home with a garage sits in one of Holly Springs' most loved neighborhoods—Oak Hall, where neighbors wave hello and community spirit shines. Enjoy fantastic amenities including a pool, park, and sport court, all just steps away—and you're a quick walk to downtown Holly Springs for coffee, dining, and weekend fun! Step inside to a bright, open floor plan that's perfect for everyday living and easy entertaining. You'll appreciate new flooring (2022), updated lighting and faucets, and fresh paint (2025) that make the home feel fresh and modern. The spacious primary suite features a walk-in closet and private bath—your perfect retreat after a long day. This home has been lovingly maintained with thoughtful updates: water heater (2022), garage door opener (2024), roof (2017), routine pest treatment, and a recent power wash (10/2025). Enjoy peaceful mornings on the charming front porch, or step out back to your private, fenced, flat yard—a perfect spot to watch the birds, garden, or just unwind. Tucked on a quiet cul-de-sac, this Oak Hall gem offers single-story living, great updates, and unbeatable location—a true Holly Springs favorite! Come see why life in Oak Hall feels a little brighter every day!
Open House Schedule
-
Saturday, November 01, 20252:00 to 4:00 pm11/1/2025 2:00:00 PM +00:0011/1/2025 4:00:00 PM +00:00Add to Calendar
-
Sunday, November 02, 20252:00 to 4:00 pm11/2/2025 2:00:00 PM +00:0011/2/2025 4:00:00 PM +00:00Add to Calendar
Home Details
Home Type
- Single Family
Est. Annual Taxes
- $3,188
Year Built
- Built in 1999
Lot Details
- 6,534 Sq Ft Lot
- Gated Home
- Wood Fence
- Level Lot
- Back Yard Fenced and Front Yard
HOA Fees
- $37 Monthly HOA Fees
Parking
- 1 Car Attached Garage
Home Design
- Traditional Architecture
- Slab Foundation
- Frame Construction
- Architectural Shingle Roof
- Vinyl Siding
Interior Spaces
- 1,418 Sq Ft Home
- 1-Story Property
- Open Floorplan
- Vaulted Ceiling
- Ceiling Fan
- Double Pane Windows
- Blinds
- Entrance Foyer
- Family Room
- Living Room
- Dining Room
Kitchen
- Self-Cleaning Oven
- Electric Range
- Range Hood
- Microwave
- Plumbed For Ice Maker
- Dishwasher
- Disposal
Flooring
- Carpet
- Laminate
Bedrooms and Bathrooms
- 3 Bedrooms
- Walk-In Closet
- 2 Full Bathrooms
- Primary bathroom on main floor
- Bathtub with Shower
Laundry
- Laundry Room
- Laundry on main level
Home Security
- Storm Doors
- Carbon Monoxide Detectors
- Fire and Smoke Detector
Accessible Home Design
- Accessible Full Bathroom
- Accessible Bedroom
- Accessible Common Area
- Accessible Kitchen
- Accessible Closets
- Handicap Accessible
- Accessible Approach with Ramp
- Accessible Entrance
Outdoor Features
- Front Porch
Schools
- Oakview Elementary School
- Apex Friendship Middle School
- Felton Grove High School
Utilities
- Central Heating and Cooling System
- Heating System Uses Natural Gas
- Water Heater
Listing and Financial Details
- Assessor Parcel Number 0649740350
Community Details
Overview
- Association fees include ground maintenance
- Ppm Association, Phone Number (919) 848-4911
- Built by Beazer Homes INC
- Oak Hall Subdivision
Amenities
- Picnic Area
Recreation
- Community Basketball Court
- Community Playground
- Community Pool
- Park
- Dog Park
Map
Home Values in the Area
Average Home Value in this Area
Tax History
| Year | Tax Paid | Tax Assessment Tax Assessment Total Assessment is a certain percentage of the fair market value that is determined by local assessors to be the total taxable value of land and additions on the property. | Land | Improvement |
|---|---|---|---|---|
| 2025 | $3,188 | $368,134 | $115,000 | $253,134 |
| 2024 | $3,175 | $368,134 | $115,000 | $253,134 |
| 2023 | $2,516 | $231,396 | $50,000 | $181,396 |
| 2022 | $2,429 | $231,396 | $50,000 | $181,396 |
| 2021 | $2,384 | $231,396 | $50,000 | $181,396 |
| 2020 | $2,384 | $231,396 | $50,000 | $181,396 |
| 2019 | $2,195 | $180,761 | $50,000 | $130,761 |
| 2018 | $1,985 | $180,761 | $50,000 | $130,761 |
| 2017 | $1,913 | $180,761 | $50,000 | $130,761 |
| 2016 | $1,887 | $180,761 | $50,000 | $130,761 |
| 2015 | $1,698 | $159,858 | $35,000 | $124,858 |
| 2014 | $1,639 | $159,858 | $35,000 | $124,858 |
Property History
| Date | Event | Price | List to Sale | Price per Sq Ft |
|---|---|---|---|---|
| 10/31/2025 10/31/25 | For Sale | $375,000 | -- | $264 / Sq Ft |
Purchase History
| Date | Type | Sale Price | Title Company |
|---|---|---|---|
| Warranty Deed | $117,500 | -- |
Mortgage History
| Date | Status | Loan Amount | Loan Type |
|---|---|---|---|
| Open | $92,075 | No Value Available |
Source: Doorify MLS
MLS Number: 10130666
APN: 0649.15-74-0350-000
- 225 Douglas St
- 124 Cliffdale Rd
- 737 W Holly Springs Rd
- 321 Blalock St
- 743 W Holly Springs Rd
- 713 Littleleaf Ct
- 749 W Holly Springs Rd
- 755 W Holly Springs Rd
- 761 W Holly Springs Rd
- 105 Townsgate Ct
- 112 Burt St
- 105 Cross Hill Ln
- 920 W Holly Springs Rd
- 321 Cross Hill Ln
- 936 W Holly Springs Rd
- 109 Bright Shade Ct
- 329 N Main St
- 224 Hartshorn Ct
- 104 Chilmark Ridge Dr
- 401 Vista Springs Cir
- 107 Hunston Dr
- 301 Saranac Ridge Dr
- 111 Tuska Hills Dr
- 109 Bright Shade Ct
- 540 Cayman Ave
- 224 Palmdale Ct
- 1501 Hendricks Hill Ln
- 124 Trayesan Dr
- 405 Avent Cir
- 109 Johnson St
- 120 Milpass Dr
- 4000 Coleway Dr
- 425 Rhamkatte Rd
- 103 Hidden Run Ln
- 717 Utley St
- 2000 Trellis Pointe Dr
- 532 Baygall Rd
- 417 Flagg Rd
- 113 Morena Dr
- 5705 Katha Dr







