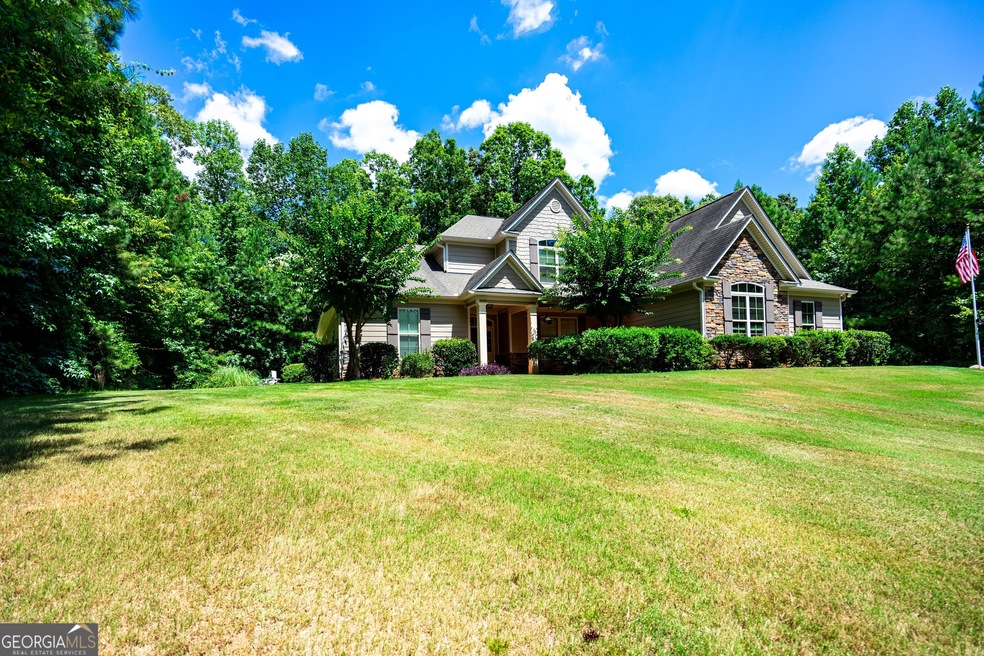
$559,900
- 5 Beds
- 4.5 Baths
- 3,969 Sq Ft
- 102 Canterbury Dr
- Lagrange, GA
This gorgeous home is meticulously situated in a quite, established, and very desirable neighorhood. Four sided brick with 5 bedrooms and 4.5 bathrooms on a large one acre lot. Home has been completely renovated from top to bottom. A true GEM from the outside to the inside. The front porch is a beautiful entrance perfect for sitting, entertaining, and enjoying the beautiful outdoors. As you enter
Joan Smith Go Realty
