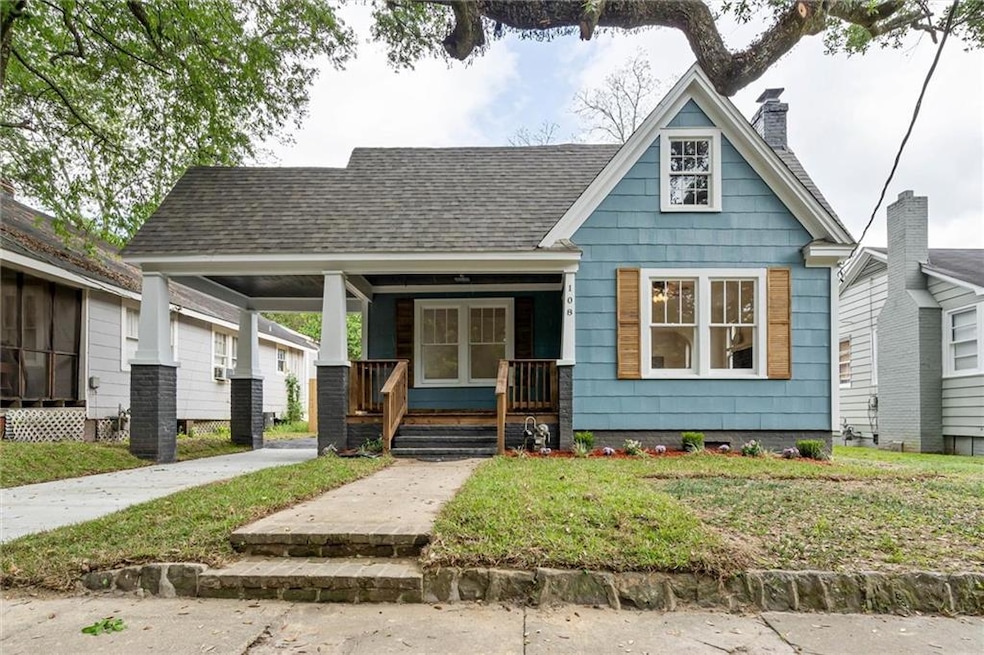108 Crenshaw St Mobile, AL 36606
Midtown Mobile NeighborhoodEstimated payment $1,738/month
Highlights
- Rooftop Deck
- Wood Flooring
- Bonus Room
- Property is near public transit
- Main Floor Primary Bedroom
- Mud Room
About This Home
Gorgeous & Updated 3 Bedroom (possible 4 bedroom) / 2.5 Bathroom Home in the heart of Midtown. This freshly renovated gem is a dream, complete with a lovely Front Porch, brand new Roof, handsome hardwood floors and stunning Kitchen/Baths - This is an absolute must see. Brand new HVACs and an oversized Carport with plenty of room to store your car & boat, plus tons of attic storage. Home features an extra large Kitchen with oversized windows and attached Mudroom leading outside to a new back deck. Primary Bedroom Suite on Main Floor, with additional Bedroom and full Bath (complete with soaking tub) located downstairs. Kitchen features all new cabinetry, granite countertops, gas range and stainless steel appliances. All new plumbing with a gas tankless water heater. Backyard features a nice new privacy fence. The home's Third Bedroom is located on the Second Floor along with a separate Creative Space, perfect for an Office or easily used as a 4th bedroom. Half Bath is located upstairs as well. Located on a beloved Midtown street with plenty of live oaks and charm: everything you want in a home and neighborhood! Siding is extremely low maintenance and driveway is new. All information provided by the seller is deemed reliable but not guaranteed. Buyer / Buyer Agent to verify all information deemed important. Pre-approval required with offer. Book your tour today!
Home Details
Home Type
- Single Family
Est. Annual Taxes
- $457
Lot Details
- 6,713 Sq Ft Lot
- Private Entrance
- Rectangular Lot
- Back Yard Fenced and Front Yard
Home Design
- Cottage
- Updated or Remodeled
- Pillar, Post or Pier Foundation
- Shingle Roof
- Asbestos
Interior Spaces
- 1,500 Sq Ft Home
- 2-Story Property
- Crown Molding
- Ceiling Fan
- Decorative Fireplace
- Wood Frame Window
- Mud Room
- Living Room with Fireplace
- Formal Dining Room
- Bonus Room
- Neighborhood Views
Kitchen
- Open to Family Room
- Gas Oven
- Range Hood
- Microwave
- Dishwasher
- Stone Countertops
- Disposal
Flooring
- Wood
- Ceramic Tile
- Luxury Vinyl Tile
Bedrooms and Bathrooms
- 3 Bedrooms | 2 Main Level Bedrooms
- Primary Bedroom on Main
- Soaking Tub
- Shower Only
Laundry
- Laundry in Mud Room
- Laundry Room
- Laundry on main level
- 220 Volts In Laundry
- Electric Dryer Hookup
Parking
- 2 Car Detached Garage
- 2 Carport Spaces
- Driveway Level
- Secured Garage or Parking
Outdoor Features
- Rooftop Deck
- Covered Patio or Porch
Location
- Property is near public transit
- Property is near schools
- Property is near shops
Utilities
- Central Heating and Cooling System
- 220 Volts
- 110 Volts
- Tankless Water Heater
- Gas Water Heater
- Phone Available
Listing and Financial Details
- Assessor Parcel Number 2907240006072
Community Details
Recreation
- Community Playground
- Park
- Dog Park
Additional Features
- Dubroca Tract Subdivision
- Restaurant
Map
Home Values in the Area
Average Home Value in this Area
Tax History
| Year | Tax Paid | Tax Assessment Tax Assessment Total Assessment is a certain percentage of the fair market value that is determined by local assessors to be the total taxable value of land and additions on the property. | Land | Improvement |
|---|---|---|---|---|
| 2024 | $467 | $7,200 | $7,200 | $0 |
| 2023 | $467 | $6,000 | $6,000 | $0 |
| 2022 | $697 | $10,980 | $6,400 | $4,580 |
| 2021 | $565 | $23,700 | $6,400 | $17,300 |
| 2020 | $538 | $11,320 | $3,200 | $8,120 |
| 2019 | $594 | $21,960 | $5,500 | $16,460 |
| 2018 | $594 | $11,000 | $0 | $0 |
| 2017 | $682 | $11,000 | $0 | $0 |
| 2016 | $706 | $11,380 | $0 | $0 |
| 2013 | -- | $9,620 | $0 | $0 |
Property History
| Date | Event | Price | Change | Sq Ft Price |
|---|---|---|---|---|
| 08/14/2025 08/14/25 | Pending | -- | -- | -- |
| 08/08/2025 08/08/25 | Price Changed | $319,000 | -3.0% | $213 / Sq Ft |
| 07/10/2025 07/10/25 | Price Changed | $329,000 | -3.9% | $219 / Sq Ft |
| 06/16/2025 06/16/25 | For Sale | $342,500 | 0.0% | $228 / Sq Ft |
| 06/08/2025 06/08/25 | Pending | -- | -- | -- |
| 05/30/2025 05/30/25 | Price Changed | $342,500 | -1.9% | $228 / Sq Ft |
| 05/11/2025 05/11/25 | For Sale | $349,000 | 0.0% | $233 / Sq Ft |
| 05/02/2025 05/02/25 | Pending | -- | -- | -- |
| 04/21/2025 04/21/25 | For Sale | $349,000 | -- | $233 / Sq Ft |
Purchase History
| Date | Type | Sale Price | Title Company |
|---|---|---|---|
| Warranty Deed | $70,000 | None Listed On Document |
Mortgage History
| Date | Status | Loan Amount | Loan Type |
|---|---|---|---|
| Closed | $170,000 | Construction |
Source: Gulf Coast MLS (Mobile Area Association of REALTORS®)
MLS Number: 7564655
APN: 29-07-24-0-006-072
- 121 Westwood St
- 116 Mohawk St
- 104 Mohawk St
- 102 Westwood St
- 109 Mohawk St
- 2300 Emogene St
- 103 Ellinor St
- 160 Westwood St
- 162 Westwood St
- 104 Glenwood St
- 53 Mohawk St
- 2306 Taylor Ave
- 162 S Fulton St
- 167 Glenwood St
- 6 Crenshaw St
- 153 S Fulton St
- 56 S Fulton St
- 203 Glenwood St
- 2256 Old Government St
- 206 Morgan Ave







