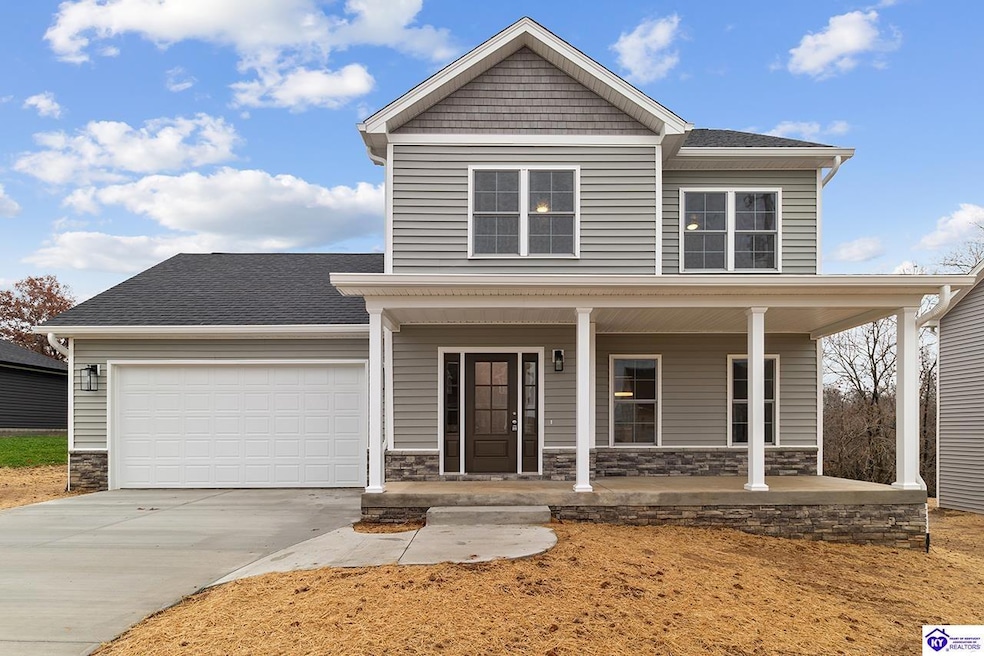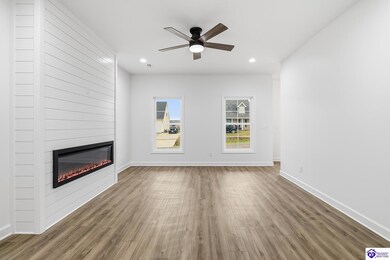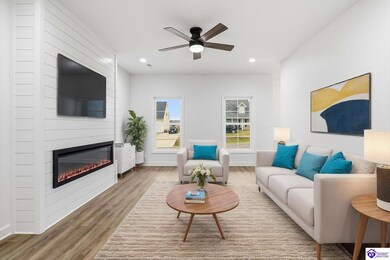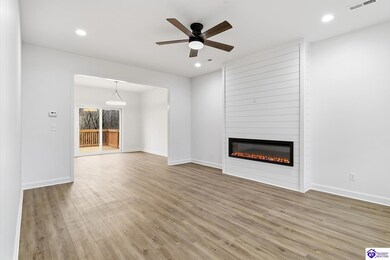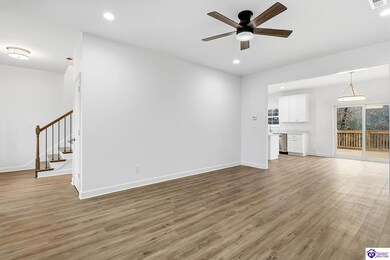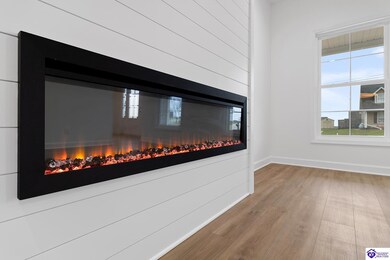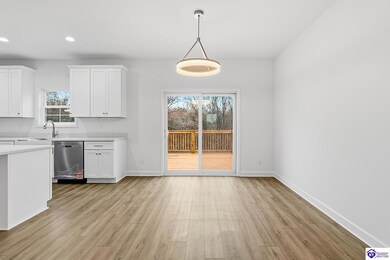108 Danbrook Ct Radcliff, KY 40160
Estimated payment $2,004/month
Highlights
- New Construction
- Traditional Architecture
- Covered Patio or Porch
- Deck
- Secondary bathroom tub or shower combo
- Cul-De-Sac
About This Home
New Construction! Fall in love with this stunning 3 bedroom, 2.5 bath home tucked away on a quiet cul-de-sac and featuring an oversized 2 car garage. A welcoming covered front porch leads you inside to an inviting open-concept living room, dining area, and kitchen. The living room showcases a beautiful built-in fireplace that serves as the perfect cozy focal point. From the dining area, a sliding glass door opens to the back deck overlooking the yard, which backs up to mature woods for a peaceful natural buffer and added privacy. Retreat to the spacious primary bedroom, where a charming sliding barn door leads to the luxurious en suite bathroom. Enjoy a spa-like experience with a tile walk-in shower, dual-sink vanity, and a generous walk-in closet. Two additional bedrooms and a full bath with a tub/shower combo complete the second floor. For convenience, the laundry room is also located upstairs - making everyday chores effortless. This home offers quick access to Dixie Hwy and Joe Prather Hwy, providing an easy commute to wherever you need to go. Don't miss your chance to make this beautiful new home yours - schedule a showing today!
Home Details
Home Type
- Single Family
Year Built
- Built in 2025 | New Construction
Lot Details
- 9,148 Sq Ft Lot
- Cul-De-Sac
Parking
- 2 Car Attached Garage
Home Design
- Traditional Architecture
- Shingle Roof
- Vinyl Construction Material
Interior Spaces
- 1,536 Sq Ft Home
- 2-Story Property
- Ceiling Fan
- Electric Fireplace
- Combination Dining and Living Room
- Crawl Space
- Laundry Room
Kitchen
- Oven or Range
- Range
- Microwave
- Dishwasher
- No Kitchen Appliances
Flooring
- Carpet
- Vinyl
Bedrooms and Bathrooms
- 3 Bedrooms
- Primary Bedroom Upstairs
- Walk-In Closet
- Secondary bathroom tub or shower combo
- Separate Shower
Outdoor Features
- Deck
- Covered Patio or Porch
Utilities
- Forced Air Heating and Cooling System
- Electric Water Heater
Community Details
- Hunters Ridge Subdivision
Listing and Financial Details
- Assessor Parcel Number 1811004048
Map
Home Values in the Area
Average Home Value in this Area
Property History
| Date | Event | Price | List to Sale | Price per Sq Ft | Prior Sale |
|---|---|---|---|---|---|
| 11/25/2025 11/25/25 | For Sale | $319,900 | +1491.5% | $208 / Sq Ft | |
| 09/14/2024 09/14/24 | Sold | $20,100 | -12.2% | -- | View Prior Sale |
| 06/24/2024 06/24/24 | Price Changed | $22,900 | -8.0% | -- | |
| 02/23/2024 02/23/24 | For Sale | $24,900 | -- | -- |
Source: Heart of Kentucky Association of REALTORS®
MLS Number: HK25004947
- 116 Danbrook Ct
- 121 Danbrook Ct
- 108 Derbyshire Ct
- 101 Jefferson St
- 106 Jefferson St
- 120 Darby Woods Ct
- 124 Darby Woods Ct
- 133 Darby Woods Ct
- 465 Wagon Wheel Trail
- 115 Gateway Crossings Blvd
- 505 Independence Ct
- 146 Bourbon Trail
- 2921 Crockett Ct
- 2845 Frontier Ct
- 2736 Pioneer Ct
- 2735 Pioneer Ct
- 209 S Wilson Rd Unit lots 2 & 3 Atcher Di
- 2670 S Wilson Rd
- 2320 S Dixie Blvd
- 872 Shelby Ave
- 122 Darby Woods Ct
- 501 Independence Ct
- 505 Independence Ct
- 430 Wagon Wheel Trail
- 105 Candy Ct
- 109 Arthur Ct
- 108 Hurstfield Dr
- 105 Braxton Ct Unit 105 Braxton Court Apt D
- 106 Kenilworth Ct
- 203 Rogersville Rd
- 112 Affirmed Ct
- 123 Available Soon
- 369 Meadowview Dr
- 5106 S Wilson Rd
- 343 Meadowview Dr
- 243 Emmaus Cir
- 700 E Lincoln Trail Blvd
- 621 E Lincoln Trail Blvd
- 1000 Azalea Park Trail
- 71 Rail Fence Loop
