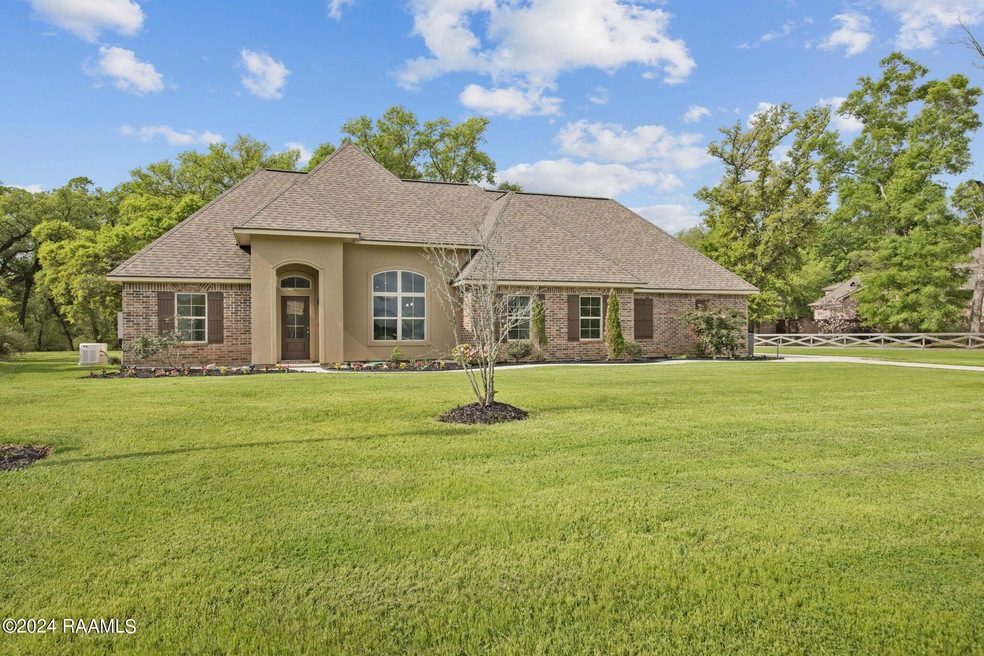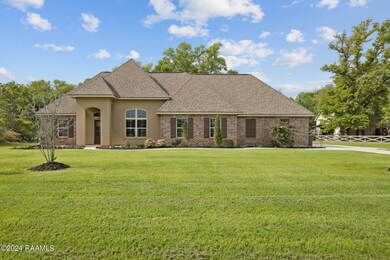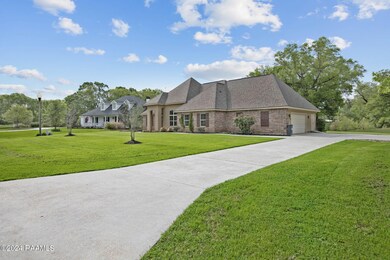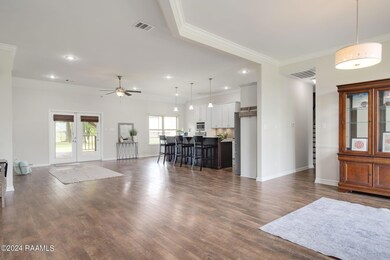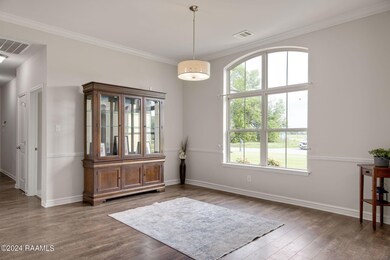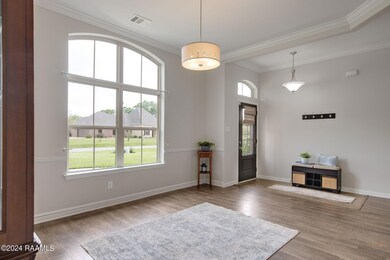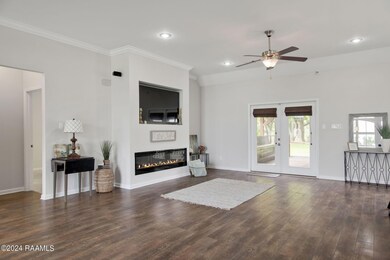
108 Daniel Ln New Iberia, LA 70563
Highlights
- Property fronts a bayou
- Traditional Architecture
- Quartz Countertops
- Belle Place Middle School Rated A-
- High Ceiling
- Covered Patio or Porch
About This Home
As of May 2024Nestled amongst beautiful live oak trees along the Bayou Teche sits this gorgeous 3 bedroom, 2 bath home. The magnificence of the 1.32 acres is evident as you pull into the drive! Once you step through the front door you are greeted by an open floor plan with beautiful wood laminate flooring! The living room has an amazing ventless fireplace and French doors that open onto the back patio! Truly the heart of this home, the kitchen features a large island, 5 burner gas cooktop, breakfast area and views of the Bayou! Off the living room you enter the tranquility of the Master suite! The suite offers a walk-in closet, soaking tub with a built-in waterproof tv, separate shower, dual vanities, and more amazing views! Off the other side of the living room brings you to the guest wing with 2 additional bedroom suites and a full bath. The spacious laundry room includes storage and room for an extra freezer. The stairs lead to an area prepped for whatever you want, maybe another bedroom, living area, theater room and it is already plumbed for a full bath also. The outdoor area is perfect for entertaining with a covered patio with a gas connection for a barbeque pit all overlooking the ample backyard and the bayou! There is even a whole house generator! Schedule your appointment today!!
Last Agent to Sell the Property
Keller Williams Realty Acadiana License #995685320 Listed on: 03/28/2024

Last Buyer's Agent
Zonnie LaBry
Latter & Blum
Home Details
Home Type
- Single Family
Est. Annual Taxes
- $2,245
Lot Details
- 1.32 Acre Lot
- Property fronts a bayou
- Landscaped
- Sloped Lot
- Back Yard
Parking
- 2 Car Garage
- Garage Door Opener
Home Design
- Traditional Architecture
- Brick Exterior Construction
- Slab Foundation
- Frame Construction
- Composition Roof
- HardiePlank Type
- Stucco
Interior Spaces
- 2,040 Sq Ft Home
- 2-Story Property
- Crown Molding
- High Ceiling
- Ceiling Fan
- Ventless Fireplace
- Double Pane Windows
- Window Treatments
- Attic Fan
- Fire and Smoke Detector
- Washer and Gas Dryer Hookup
- Property Views
Kitchen
- Gas Cooktop
- Stove
- Microwave
- Plumbed For Ice Maker
- Dishwasher
- Kitchen Island
- Quartz Countertops
- Disposal
Flooring
- Carpet
- Tile
Bedrooms and Bathrooms
- 3 Bedrooms
- Walk-In Closet
- 2 Full Bathrooms
- Double Vanity
- Separate Shower
Outdoor Features
- Covered Patio or Porch
- Exterior Lighting
Schools
- Daspit Elementary School
- Belle Place Middle School
- Westgate High School
Utilities
- Central Heating and Cooling System
- Power Generator
- Water Filtration System
- Septic Tank
- Cable TV Available
Community Details
- Interlaken West Subdivision
Listing and Financial Details
- Tax Lot 3
Ownership History
Purchase Details
Purchase Details
Purchase Details
Purchase Details
Purchase Details
Similar Homes in New Iberia, LA
Home Values in the Area
Average Home Value in this Area
Purchase History
| Date | Type | Sale Price | Title Company |
|---|---|---|---|
| Deed | $263,900 | -- | |
| Deed | $68,000 | -- | |
| Deed | -- | -- | |
| Deed | $400,000 | -- | |
| Deed | -- | -- |
Property History
| Date | Event | Price | Change | Sq Ft Price |
|---|---|---|---|---|
| 05/24/2024 05/24/24 | Sold | -- | -- | -- |
| 04/16/2024 04/16/24 | Pending | -- | -- | -- |
| 03/28/2024 03/28/24 | For Sale | $385,000 | -- | $189 / Sq Ft |
Tax History Compared to Growth
Tax History
| Year | Tax Paid | Tax Assessment Tax Assessment Total Assessment is a certain percentage of the fair market value that is determined by local assessors to be the total taxable value of land and additions on the property. | Land | Improvement |
|---|---|---|---|---|
| 2024 | $2,245 | $27,951 | $8,363 | $19,588 |
| 2023 | $2,308 | $27,951 | $8,363 | $19,588 |
| 2022 | $2,273 | $27,951 | $8,363 | $19,588 |
| 2021 | $2,273 | $27,951 | $8,363 | $19,588 |
| 2020 | $1,663 | $27,951 | $0 | $0 |
| 2017 | $1,557 | $27,951 | $8,363 | $19,588 |
| 2016 | $1,523 | $27,951 | $8,363 | $19,588 |
| 2014 | $542 | $7,209 | $7,209 | $0 |
Agents Affiliated with this Home
-
Deborah Pierce

Seller's Agent in 2024
Deborah Pierce
Keller Williams Realty Acadiana
(337) 316-0951
166 Total Sales
-
Z
Buyer's Agent in 2024
Zonnie LaBry
Latter & Blum
Map
Source: REALTOR® Association of Acadiana
MLS Number: 24003023
APN: 0403734000E
- 114 Daniel Ln
- Lot 1 Daniel Ln
- 0 Lavender Ln Unit 15259814
- 110 Interlaken Dr
- 311 Interlaken Dr
- 517 Interlaken Dr
- 617 Cemetery Rd
- 3703 Daspit Rd
- Tbd Daspit Rd
- 1011 Christopher St
- Tbd Christopher St
- 1016 Christopher St
- 1102 MacHo Grande St
- 1005 Russo St
- 912 Russo St
- 804 Troy Rd
- Tbd Santiago Dr
- Tbd Jane St
- 906 Troy Rd
- 700 San Jacinto Cir
