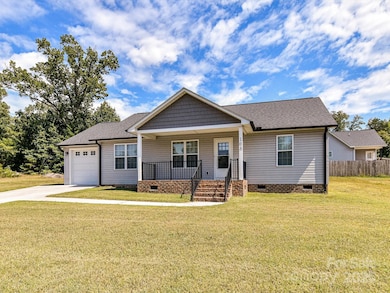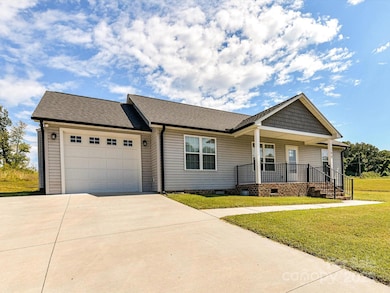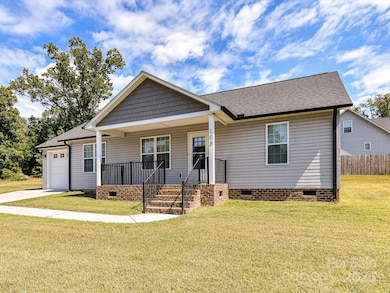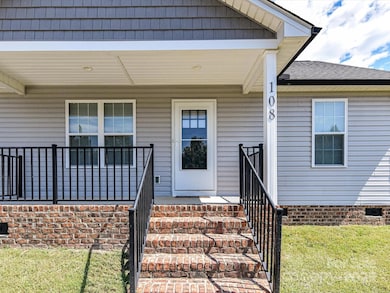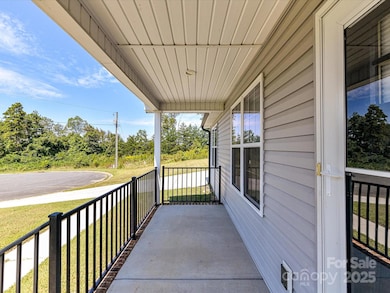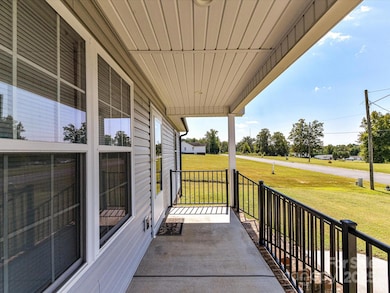108 Devynne Ct Salisbury, NC 28146
Estimated payment $1,618/month
Highlights
- Open Floorplan
- Ranch Style House
- Cul-De-Sac
- Vaulted Ceiling
- No HOA
- Front Porch
About This Home
Welcome to this 3BR/2BA ranch home located in a quiet, non-HOA community on a private cul de sac lot in the desirable Granite Quarry section of Salisbury. Built in 2020, this well-maintained home features an open floor plan with vaulted ceilings, LVP flooring throughout, granite countertops, and stainless steel appliances. The oversized 1-car garage offers additional storage. Private primary suite with large closet and ensuite with dual sinks, quartz counters and oversized shower/tub combo. Enjoy outdoor living on the covered rocking chair front porch and rear patio. Home includes solar panels and a Generac battery backup system for energy efficiency and peace of mind. Sealed crawlspace with dehumidifier. Convenient to shopping, dining, and local amenities. Move-in ready, make this home yours today!Convenient location within minutes to hospitals, shopping, parks, and so much more! CALL LISTING AGENT TO SEE IF YOUR BUYER QUALIFIES FOR A $4000 GRANT ON THIS PROPERTY!
Listing Agent
NorthGroup Real Estate LLC Brokerage Email: gabrielle@teamcarneglia.com License #257290 Listed on: 09/04/2025

Home Details
Home Type
- Single Family
Year Built
- Built in 2020
Parking
- 1 Car Attached Garage
- Garage Door Opener
Home Design
- Ranch Style House
- Slab Foundation
- Architectural Shingle Roof
- Vinyl Siding
Interior Spaces
- 1,364 Sq Ft Home
- Open Floorplan
- Vaulted Ceiling
- Vinyl Flooring
- Crawl Space
- Laundry Room
Kitchen
- Electric Range
- Microwave
- Dishwasher
- Kitchen Island
- Disposal
Bedrooms and Bathrooms
- 3 Main Level Bedrooms
- Split Bedroom Floorplan
- 2 Full Bathrooms
Schools
- Granite Quarry Elementary School
- C.C. Erwin Middle School
- East Rowan High School
Utilities
- Central Air
- Heat Pump System
Additional Features
- Front Porch
- Cul-De-Sac
Community Details
- No Home Owners Association
Listing and Financial Details
- Assessor Parcel Number 609D036
Map
Home Values in the Area
Average Home Value in this Area
Tax History
| Year | Tax Paid | Tax Assessment Tax Assessment Total Assessment is a certain percentage of the fair market value that is determined by local assessors to be the total taxable value of land and additions on the property. | Land | Improvement |
|---|---|---|---|---|
| 2025 | $2,120 | $207,813 | $26,000 | $181,813 |
| 2024 | $2,120 | $207,813 | $26,000 | $181,813 |
| 2023 | $2,120 | $207,813 | $26,000 | $181,813 |
| 2022 | $1,484 | $134,315 | $15,000 | $119,315 |
| 2021 | $1,444 | $134,315 | $15,000 | $119,315 |
| 2020 | $1,085 | $100,907 | $15,000 | $85,907 |
| 2019 | $137 | $12,750 | $12,750 | $0 |
| 2018 | $136 | $12,750 | $12,750 | $0 |
| 2017 | $136 | $12,750 | $12,750 | $0 |
| 2016 | $136 | $12,750 | $12,750 | $0 |
| 2015 | $138 | $12,750 | $12,750 | $0 |
| 2014 | $136 | $12,750 | $12,750 | $0 |
Property History
| Date | Event | Price | List to Sale | Price per Sq Ft | Prior Sale |
|---|---|---|---|---|---|
| 10/21/2025 10/21/25 | Price Changed | $275,000 | -3.5% | $202 / Sq Ft | |
| 10/03/2025 10/03/25 | Price Changed | $285,000 | -5.0% | $209 / Sq Ft | |
| 09/04/2025 09/04/25 | For Sale | $300,000 | +58.0% | $220 / Sq Ft | |
| 07/08/2020 07/08/20 | Sold | $189,900 | 0.0% | $137 / Sq Ft | View Prior Sale |
| 06/06/2020 06/06/20 | Pending | -- | -- | -- | |
| 06/02/2020 06/02/20 | Price Changed | $189,900 | -2.1% | $137 / Sq Ft | |
| 05/14/2020 05/14/20 | For Sale | $194,000 | 0.0% | $140 / Sq Ft | |
| 03/18/2020 03/18/20 | Pending | -- | -- | -- | |
| 01/30/2020 01/30/20 | For Sale | $194,000 | -- | $140 / Sq Ft |
Purchase History
| Date | Type | Sale Price | Title Company |
|---|---|---|---|
| Warranty Deed | $190,000 | Integrated Title Svcs Llc | |
| Interfamily Deed Transfer | -- | None Available | |
| Deed | -- | -- |
Mortgage History
| Date | Status | Loan Amount | Loan Type |
|---|---|---|---|
| Open | $191,818 | New Conventional |
Source: Canopy MLS (Canopy Realtor® Association)
MLS Number: 4299204
APN: 609-D036
- 621 Maple St
- 0000 Dunns Mountain Rd
- 0 Cemetery Cir Unit CAR4312700
- 222 S Main Gq St
- 605 S Main Gq St
- 306 O C Pine Dr
- 3980 Fish Pond Rd
- 410 Yadkin St
- 214 Upward Way
- 360 Dunns Mountain Church Rd
- 529 N Main St
- 480 Dunns Mountain Church Rd
- 321 Crowell Ln
- 135 Greenbrier Creek Place
- 1305 Wrenwood Ct
- 508 Mulberry Ln
- 125 Stonehaven Ct
- 702 Campbell Ave W
- 0 Ridgeline Dr Unit 1 CAR4296284
- 713 Campbell Ave W
- 1371 Legion Club Rd
- 130 Trailwood Ct
- 1140 Winding Creek Rd
- 306 Foster Ln Unit A
- 915 Mathis Ave
- 325 Eastwood Dr
- 9000 Grandeur Dr
- 1950 Peach Orchard Rd
- 605 E Horah St
- 125 N Martin Luther King jr Ave
- 1820 Peach Orchard Rd
- 1101 Kenly St
- 810 S Main St
- 126 E Innes St Unit 126 E Innes Apt 202
- 121 N Main St
- 121 N Main St
- 121 N Main St
- 121 N Main St
- 1214 Short St
- 927 S Jackson St Unit A

