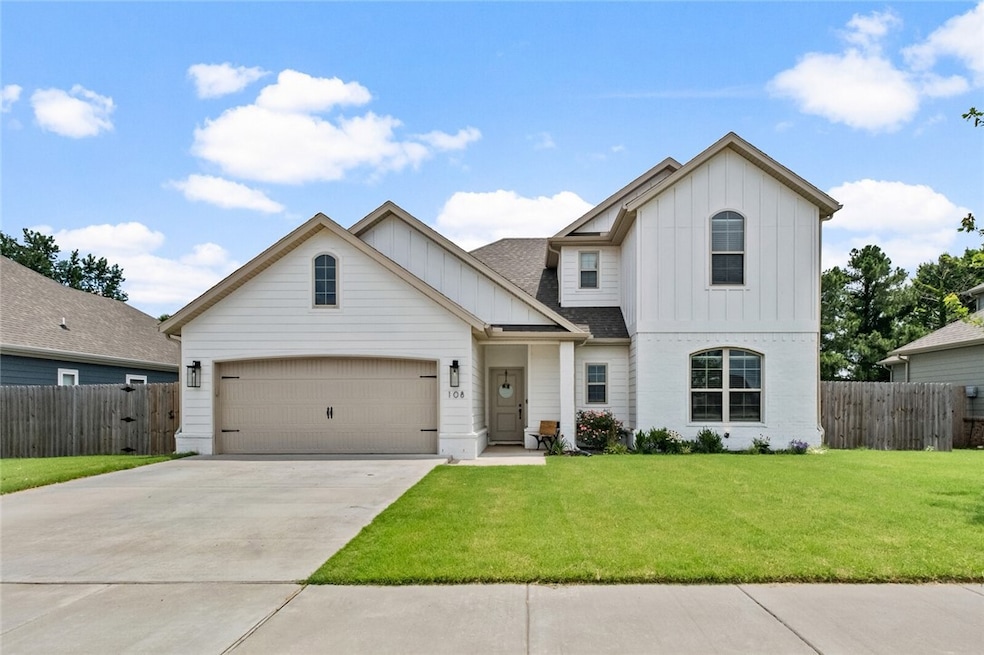
108 Dobson St Pea Ridge, AR 72751
Estimated payment $2,753/month
Highlights
- Deck
- Property is near a park
- Attic
- Contemporary Architecture
- Cathedral Ceiling
- Granite Countertops
About This Home
Charming 4 bed, 3 bath home in the heart of Pea Ridge! This well-maintained home features an open floor plan, spacious living area, and a bright kitchen with ample storage. The primary suite offers a walk-in closet and private bath. Enjoy the fully fenced backyard, perfect for pets, entertaining or gardening. Located on a just minutes from schools, parks, and shopping. Don’t miss this move-in ready gem in a growing community!
Listing Agent
Real Estate Pro NWA Brokerage Email: tabitha@dayhomesnwa.com License #EB00081393 Listed on: 08/11/2025
Home Details
Home Type
- Single Family
Est. Annual Taxes
- $4,597
Year Built
- Built in 2022
Lot Details
- 10,019 Sq Ft Lot
- West Facing Home
- Partially Fenced Property
- Landscaped
Home Design
- Contemporary Architecture
- Slab Foundation
- Shingle Roof
- Architectural Shingle Roof
Interior Spaces
- 2,347 Sq Ft Home
- 2-Story Property
- Cathedral Ceiling
- Ceiling Fan
- Gas Log Fireplace
- Double Pane Windows
- Blinds
- Living Room with Fireplace
- Storage
- Fire and Smoke Detector
- Attic
Kitchen
- Eat-In Kitchen
- Plumbed For Ice Maker
- Dishwasher
- Granite Countertops
Flooring
- Carpet
- Laminate
Bedrooms and Bathrooms
- 4 Bedrooms
- 3 Full Bathrooms
Parking
- 2 Car Attached Garage
- Garage Door Opener
Eco-Friendly Details
- ENERGY STAR Qualified Appliances
Outdoor Features
- Deck
- Covered Patio or Porch
Location
- Property is near a park
- City Lot
Utilities
- Central Heating and Cooling System
- Heating System Uses Gas
- Gas Water Heater
- Cable TV Available
Listing and Financial Details
- Tax Lot 3
Community Details
Overview
- Prairie Lea Sub Pea Ridge Subdivision
Recreation
- Park
Map
Home Values in the Area
Average Home Value in this Area
Tax History
| Year | Tax Paid | Tax Assessment Tax Assessment Total Assessment is a certain percentage of the fair market value that is determined by local assessors to be the total taxable value of land and additions on the property. | Land | Improvement |
|---|---|---|---|---|
| 2024 | $4,640 | $81,545 | $11,600 | $69,945 |
| 2023 | $3,145 | $55,270 | $6,800 | $48,470 |
| 2022 | $403 | $6,800 | $6,800 | $0 |
| 2021 | $0 | $0 | $0 | $0 |
Property History
| Date | Event | Price | Change | Sq Ft Price |
|---|---|---|---|---|
| 08/11/2025 08/11/25 | For Sale | $435,000 | +3.6% | $185 / Sq Ft |
| 06/30/2023 06/30/23 | Sold | $420,000 | 0.0% | $179 / Sq Ft |
| 05/24/2023 05/24/23 | Pending | -- | -- | -- |
| 05/04/2023 05/04/23 | For Sale | $420,000 | +2.3% | $179 / Sq Ft |
| 04/28/2022 04/28/22 | Sold | $410,725 | +4.2% | $175 / Sq Ft |
| 03/15/2022 03/15/22 | Pending | -- | -- | -- |
| 02/02/2022 02/02/22 | For Sale | $394,296 | -- | $168 / Sq Ft |
Purchase History
| Date | Type | Sale Price | Title Company |
|---|---|---|---|
| Warranty Deed | $420,000 | Best Title | |
| Warranty Deed | $410,725 | None Listed On Document |
Mortgage History
| Date | Status | Loan Amount | Loan Type |
|---|---|---|---|
| Open | $14,566 | FHA | |
| Open | $341,880 | FHA | |
| Closed | $341,880 | FHA |
Similar Homes in Pea Ridge, AR
Source: Northwest Arkansas Board of REALTORS®
MLS Number: 1317614
APN: 13-03449-000
- 200 Wilson Blvd
- 16 AC Slack St
- 4 AC Slack St
- 1 AC Slack St
- 1 AC Slack St
- 2 AC Slack St
- 1.25 AC Slack St
- 0.75 AC Slack St
- 6.62 AC Slack St
- 624 Lewis St
- 214 Hunt St
- 215 Hunt St
- 737 Lewis St
- 0 Slack & Crawford Streets Unit 1303599
- 1729-4 Hybrid Plan at Saratoga
- 1950 Plan at Saratoga
- 1750 Plan at Saratoga
- 595 S Curtis Ave
- 2000 Decker Rd
- 1809 Abbott Ln
- 380 Fox Cir
- 202 Ryan Rd
- 840 Birdmaster Dr
- 1049 Parker Ln
- 2105 Dobbs St
- 945 Seaborn Way
- 943 Seaborn Way
- 941 Seaborn Way
- 1042 Seaborn Way
- 1036 Seaborn Way
- 1037 Seaborn Way
- 1038 Seaborn Way
- 1040 Seaborn Way
- 1022 Seaborn Way
- 1041 Seaborn Way
- 1039 Seaborn Way
- 1024 Seaborn Way
- 1018 Seaborn Way
- 1020 Seaborn Way
- 1533 Hutchinson St






