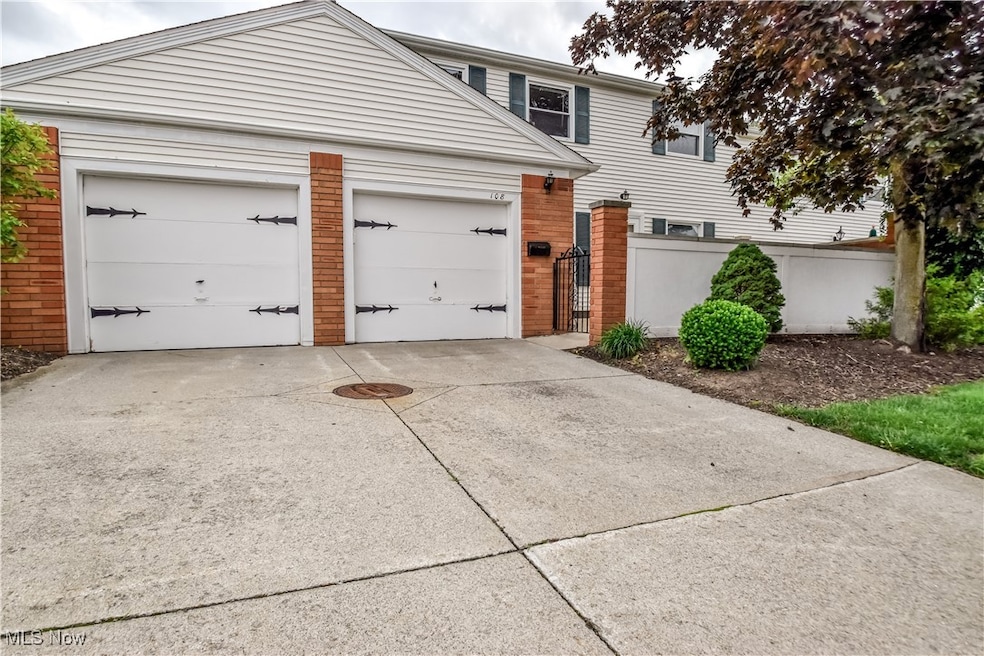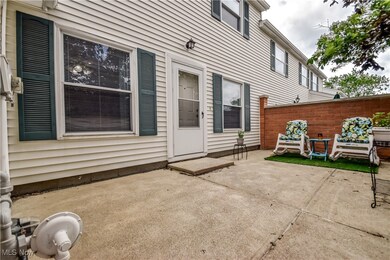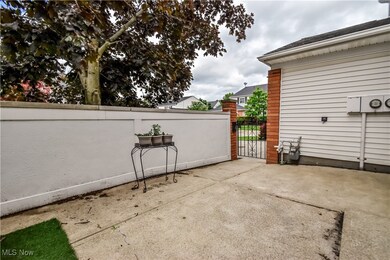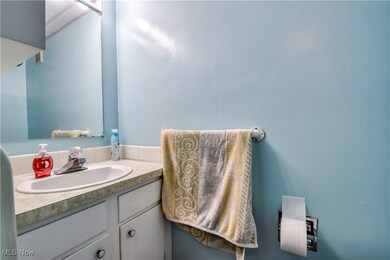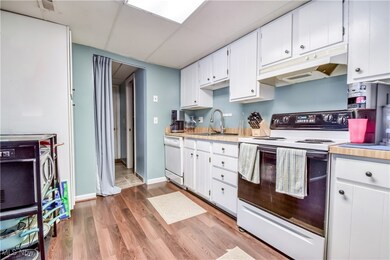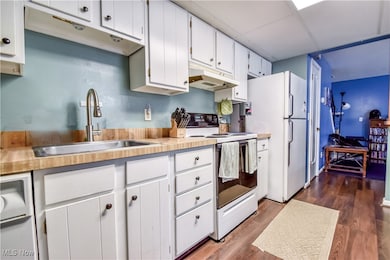
108 Doncaster Ct Unit 108 Mentor, OH 44060
Highlights
- Private Pool
- Colonial Architecture
- 2 Car Attached Garage
- Hopkins Elementary School Rated A-
- Enclosed Patio or Porch
- Forced Air Heating and Cooling System
About This Home
As of July 2025Welcome to your new home in the highly sought-after Concord Commons Community in Concord Twp! As you open the front door and step into this much-desired End Unit condo, you will find an open floor plan perfect for entertaining, dining, or just relaxing. The first floor features a full bath and provides direct access to the oversized two-car garage with plenty of room for extra storage or a workbench, and attic access. Upstairs, you will find 3 nicely sized bedrooms with good storage and a shared full bath with tub/shower combo. The large brick courtyard is fully enclosed, providing a private, peaceful outdoor retreat! The community pool is perfect for those hot summer days, too! Updates include a new HVAC system installed in March 2025 with a transferable warranty, a newer roof, and gutters. Additionally, two new garage doors are being installed the week of June 9, 2025. Close to local amenities, top-rated schools, parks, recreation, medical facilities, shopping, and dining options. Enjoy easy access to major highways for ease of commuting. Seller is offering a 1-year America's Preferred Home Warranty as well! Schedule your appointment today, this unit won't last!
Last Agent to Sell the Property
Keller Williams Greater Cleveland Northeast Brokerage Email: lenglehart@oh.rr.com 440-477-5232 License #2010000529 Listed on: 05/31/2025

Property Details
Home Type
- Condominium
Est. Annual Taxes
- $2,045
Year Built
- Built in 1979
HOA Fees
- $250 Monthly HOA Fees
Parking
- 2 Car Attached Garage
- Running Water Available in Garage
- Garage Door Opener
- Driveway
Home Design
- Colonial Architecture
- Brick Exterior Construction
- Slab Foundation
- Fiberglass Roof
- Asphalt Roof
- Vinyl Siding
Interior Spaces
- 1,352 Sq Ft Home
- 2-Story Property
- Ceiling Fan
Kitchen
- Range
- Dishwasher
- Disposal
Bedrooms and Bathrooms
- 3 Bedrooms
- 2 Full Bathrooms
Home Security
Outdoor Features
- Private Pool
- Enclosed Patio or Porch
Additional Features
- Energy-Efficient Thermostat
- Masonry wall
- Forced Air Heating and Cooling System
Listing and Financial Details
- Home warranty included in the sale of the property
- Assessor Parcel Number 10-A-028-S-00-054-0
Community Details
Overview
- Association fees include management, common area maintenance, insurance, ground maintenance, maintenance structure, pool(s), reserve fund, snow removal, trash
- Concord Commons Condominiums Association
- Concord Commons Condo Subdivision
Recreation
- Community Pool
Security
- Carbon Monoxide Detectors
- Fire and Smoke Detector
Ownership History
Purchase Details
Home Financials for this Owner
Home Financials are based on the most recent Mortgage that was taken out on this home.Purchase Details
Home Financials for this Owner
Home Financials are based on the most recent Mortgage that was taken out on this home.Purchase Details
Purchase Details
Similar Homes in Mentor, OH
Home Values in the Area
Average Home Value in this Area
Purchase History
| Date | Type | Sale Price | Title Company |
|---|---|---|---|
| Warranty Deed | $165,000 | Triple Crown Title | |
| Warranty Deed | $82,500 | Chicago Title | |
| Interfamily Deed Transfer | -- | None Available | |
| Deed | -- | -- |
Mortgage History
| Date | Status | Loan Amount | Loan Type |
|---|---|---|---|
| Open | $159,493 | FHA | |
| Previous Owner | $78,375 | New Conventional |
Property History
| Date | Event | Price | Change | Sq Ft Price |
|---|---|---|---|---|
| 07/07/2025 07/07/25 | Sold | $165,000 | +0.1% | $122 / Sq Ft |
| 06/05/2025 06/05/25 | Pending | -- | -- | -- |
| 05/31/2025 05/31/25 | For Sale | $164,900 | +99.9% | $122 / Sq Ft |
| 08/18/2016 08/18/16 | Sold | $82,500 | -2.8% | $61 / Sq Ft |
| 08/05/2016 08/05/16 | Pending | -- | -- | -- |
| 05/20/2016 05/20/16 | For Sale | $84,900 | -- | $63 / Sq Ft |
Tax History Compared to Growth
Tax History
| Year | Tax Paid | Tax Assessment Tax Assessment Total Assessment is a certain percentage of the fair market value that is determined by local assessors to be the total taxable value of land and additions on the property. | Land | Improvement |
|---|---|---|---|---|
| 2024 | -- | $43,810 | $10,080 | $33,730 |
| 2023 | $3,978 | $35,630 | $8,050 | $27,580 |
| 2022 | $1,884 | $35,630 | $8,050 | $27,580 |
| 2021 | $1,890 | $35,630 | $8,050 | $27,580 |
| 2020 | $1,875 | $30,980 | $7,000 | $23,980 |
| 2019 | $1,859 | $30,980 | $7,000 | $23,980 |
| 2018 | $1,757 | $25,900 | $3,500 | $22,400 |
| 2017 | $1,660 | $25,900 | $3,500 | $22,400 |
| 2016 | $1,683 | $25,900 | $3,500 | $22,400 |
| 2015 | $978 | $25,900 | $3,500 | $22,400 |
| 2014 | $972 | $25,900 | $3,500 | $22,400 |
| 2013 | $973 | $25,900 | $3,500 | $22,400 |
Agents Affiliated with this Home
-
Laurie Englehart
L
Seller's Agent in 2025
Laurie Englehart
Keller Williams Greater Cleveland Northeast
(440) 477-5232
18 Total Sales
-
Richard Stone

Buyer's Agent in 2025
Richard Stone
Century 21 Homestar
(216) 282-6688
238 Total Sales
-
Elliot Stone

Buyer Co-Listing Agent in 2025
Elliot Stone
Century 21 Homestar
(216) 570-0750
264 Total Sales
-
Marietta Lipps

Seller's Agent in 2016
Marietta Lipps
Howard Hanna
(440) 352-9494
72 Total Sales
Map
Source: MLS Now
MLS Number: 5127435
APN: 10-A-028-S-00-054
- 9834 Inverness Ct
- 41 Warrington Ln
- 7150 Village Dr Unit 7150
- 9828 Gabriel's Way
- 7152 Rippling Brook Ln Unit L6
- 9681 Abbeyshire Way
- 8 Johnnycake Ridge Rd
- 9910 Knollwood Ridge Dr
- 7057 Brightwood Dr
- 7119 Wayside Dr
- 9840 Johnnycake Ridge Rd
- 2155 Ridgebury Dr
- 540 S Bay Cove
- 110 Hampshire Cove Unit 110
- 107 Hampshire Cove Unit 107
- 7050 Chillicothe Rd Unit C11
- 9458 Whalers Cove
- 1964 Torrey Park Trail
- 7575 Andrea Dr
- 9645 Lismore Ln Unit 9645
