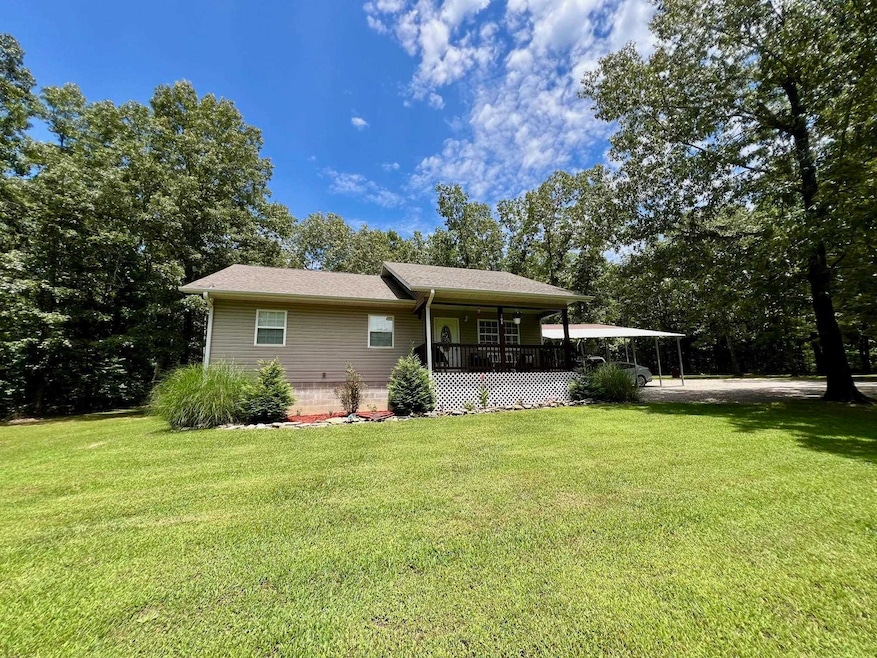108 Dusty Trail Highland, AR 72542
Estimated payment $1,176/month
Highlights
- Vaulted Ceiling
- Eat-In Kitchen
- Tile Flooring
- Porch
- Bungalow
- 1-Story Property
About This Home
Welcome to your own slice of country charm nestled on just over two acres m/l! This 3-bedroom, 2-bath home offers both comfort and breathing room, ideal for families or those looking to retire in peace. The vaulted ceiling in the living room creates an open, airy feel while allowing plenty of natural light to filter through. The oversized double carport provides ample covered parking or space for weekend projects. Step out to enjoy serene views from the front porch—you might even catch a glimpse of the local wildlife dropping by for a visit. The newly installed heating and cooling system from 2024 means you can relax through every season. The spacious master bedroom adds extra comfort and privacy, perfect for unwinding after a day spent outdoors. The outdoor space is a highlight, whether you're sipping coffee on the porch or picturing a garden, play area, or room for pets to roam. Don’t be surprised if guests say it feels like a mini vacation. This home blends practical features with peaceful surroundings to create a lifestyle worth discovering.
Home Details
Home Type
- Single Family
Est. Annual Taxes
- $1,127
Year Built
- Built in 2009
Lot Details
- 2.04 Acre Lot
- Level Lot
Home Design
- Bungalow
- Architectural Shingle Roof
- Metal Siding
Interior Spaces
- 1,280 Sq Ft Home
- 1-Story Property
- Vaulted Ceiling
- Ceiling Fan
- Insulated Windows
- Crawl Space
- Fire and Smoke Detector
- Washer Hookup
Kitchen
- Eat-In Kitchen
- Electric Range
- Stove
- Dishwasher
- Formica Countertops
Flooring
- Tile
- Vinyl
Bedrooms and Bathrooms
- 3 Bedrooms
- 2 Full Bathrooms
Parking
- 2 Car Garage
- Carport
Outdoor Features
- Outdoor Storage
- Porch
Schools
- Cherokee Elementary School
- Highland Middle School
- Highland School
Utilities
- Central Heating and Cooling System
- Heat Pump System
- Electric Water Heater
- Water Softener
Map
Home Values in the Area
Average Home Value in this Area
Tax History
| Year | Tax Paid | Tax Assessment Tax Assessment Total Assessment is a certain percentage of the fair market value that is determined by local assessors to be the total taxable value of land and additions on the property. | Land | Improvement |
|---|---|---|---|---|
| 2024 | $1,127 | $28,290 | $2,240 | $26,050 |
| 2023 | $797 | $28,290 | $2,240 | $26,050 |
| 2022 | $385 | $19,060 | $2,240 | $16,820 |
| 2021 | $385 | $19,060 | $2,240 | $16,820 |
| 2020 | $724 | $19,060 | $2,240 | $16,820 |
| 2019 | $658 | $16,520 | $2,040 | $14,480 |
| 2018 | $625 | $16,520 | $2,040 | $14,480 |
| 2017 | $640 | $16,520 | $2,040 | $14,480 |
| 2016 | $625 | $16,520 | $2,040 | $14,480 |
| 2015 | -- | $16,520 | $2,040 | $14,480 |
| 2014 | -- | $15,560 | $1,220 | $14,340 |
| 2013 | -- | $15,560 | $1,220 | $14,340 |
Property History
| Date | Event | Price | Change | Sq Ft Price |
|---|---|---|---|---|
| 08/25/2025 08/25/25 | Pending | -- | -- | -- |
| 07/28/2025 07/28/25 | Price Changed | $204,900 | -2.4% | $160 / Sq Ft |
| 07/08/2025 07/08/25 | For Sale | $209,900 | +32.0% | $164 / Sq Ft |
| 04/27/2023 04/27/23 | Sold | $159,000 | -3.6% | $124 / Sq Ft |
| 04/26/2023 04/26/23 | Pending | -- | -- | -- |
| 04/04/2023 04/04/23 | For Sale | $164,900 | +55.6% | $129 / Sq Ft |
| 04/29/2020 04/29/20 | Sold | $106,000 | 0.0% | $83 / Sq Ft |
| 04/03/2020 04/03/20 | Off Market | $106,000 | -- | -- |
| 03/02/2020 03/02/20 | Price Changed | $109,000 | -8.4% | $85 / Sq Ft |
| 01/07/2020 01/07/20 | Price Changed | $119,000 | -6.7% | $93 / Sq Ft |
| 08/08/2019 08/08/19 | For Sale | $127,500 | -- | $100 / Sq Ft |
Purchase History
| Date | Type | Sale Price | Title Company |
|---|---|---|---|
| Warranty Deed | $220,000 | None Listed On Document | |
| Warranty Deed | $220,000 | None Listed On Document | |
| Warranty Deed | -- | None Listed On Document | |
| Warranty Deed | -- | None Listed On Document | |
| Warranty Deed | $159,000 | None Listed On Document | |
| Warranty Deed | $159,000 | None Listed On Document | |
| Warranty Deed | $97,000 | None Available |
Mortgage History
| Date | Status | Loan Amount | Loan Type |
|---|---|---|---|
| Previous Owner | $150,590 | FHA | |
| Previous Owner | $102,092 | Stand Alone Refi Refinance Of Original Loan | |
| Previous Owner | $98,232 | Future Advance Clause Open End Mortgage | |
| Previous Owner | $26,950 | Adjustable Rate Mortgage/ARM |
Source: Cooperative Arkansas REALTORS® MLS
MLS Number: 25026874
APN: 001-07100-020
- 1794 Highway 62 412
- 4A U S Highway 62
- 34 Alma Dr
- 0 Big Creek Rd Unit 24149976
- 0 Big Creek Rd Unit 25027844
- 0 Big Creek Rd Unit 21033878
- 14 Micanoty Dr
- TBD Wacasassa Dr
- Lot 1 & 2 Adam Dr
- Lot 58 Adam Dr
- Lot 5 Adam Dr
- Lot 22 Adam Dr
- Lot 13 Adam Dr
- 152A E Turkey Pen Rd
- 0 Liberty Hill Rd Unit 24014005
- 34 Opalochee Dr
- 0 Hichtochee Dr
- 90 Wildwood Dr
- 0 Adam Dr
- 4 Oklawaha Dr







