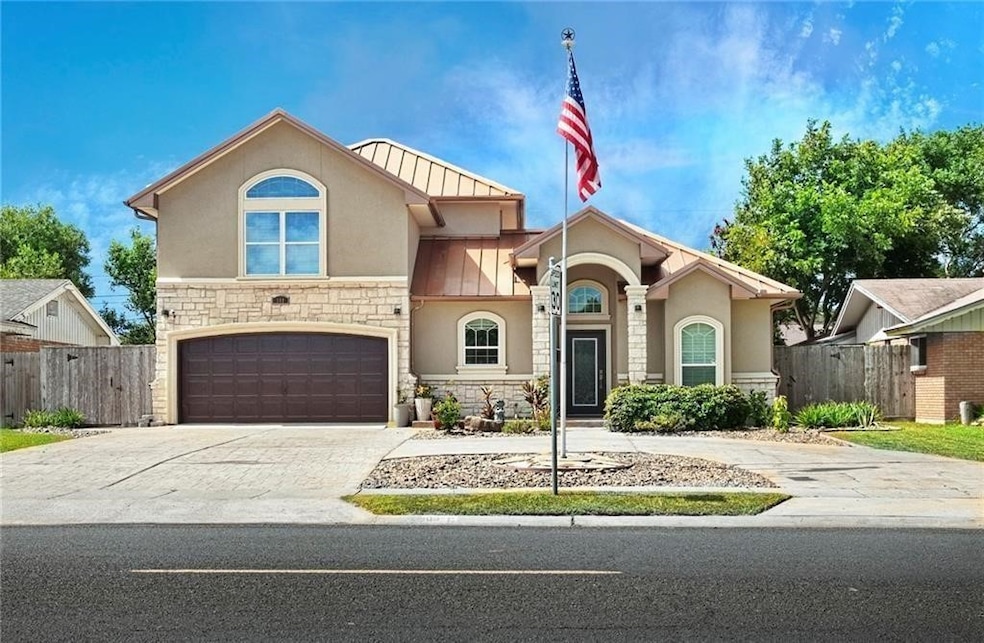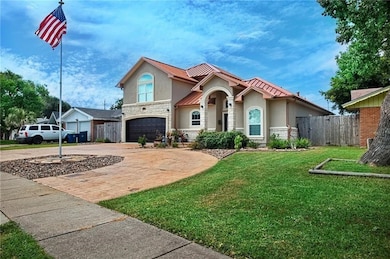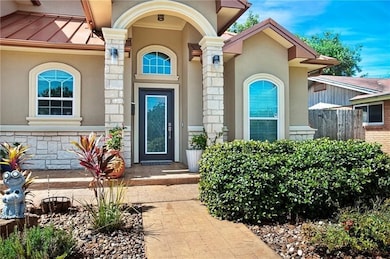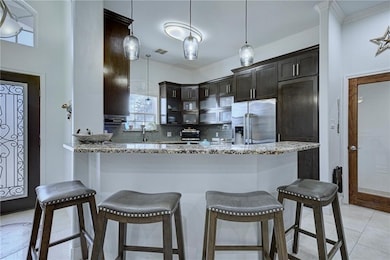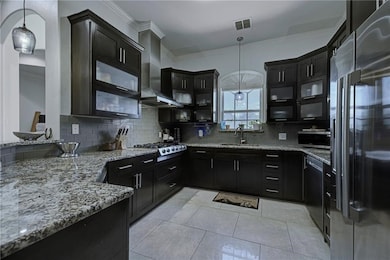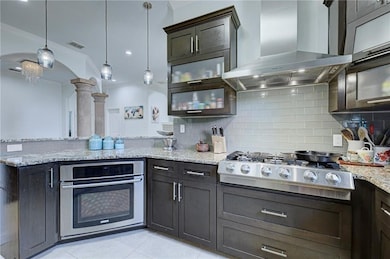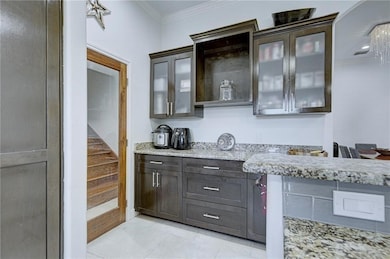108 E Broadway Ave Portland, TX 78374
Estimated payment $2,793/month
Highlights
- Open Floorplan
- Deck
- Outdoor Kitchen
- East Cliff Elementary School Rated A-
- Wood Flooring
- Sun or Florida Room
About This Home
Are you looking for an updated home with a backyard built for entertaining? Then this is the home for you. This immaculate two-story property features 3 bedrooms, 3 full bathrooms, and 2 spacious bonus rooms offering endless possibilities for living, working, or relaxing. The first floor welcomes you with an open-concept living and dining area perfect for gatherings or everyday enjoyment. You will also find two bedrooms, two full bathrooms, and a large bonus room offering flexibility for your ideal layout. Upstairs, you’ll discover the private primary suite with its own full bathroom, an oversized bonus room, and a personal balcony ideal for morning coffee or evening relaxation. If entertaining is your passion, this backyard was built for you. The palapa-style outdoor kitchen is the focal point of the beautifully landscaped yard, offering ample space for barbecues, get-togethers, and outdoor living at its finest. Every detail of this home has been thoughtfully designed and meticulously maintained. Features include a copper-colored metal roof, stamped concrete driveway, stained back patio, plantation blinds, hand-scraped hardwood floors, granite countertops, mocha shaker cabinets, and a glass tile backsplash. From curb appeal to interior finishes, this home blends quality, comfort, and style in every corner. This home truly has it all modern updates, generous living spaces, and an entertainer’s dream backyard. Schedule your private showing today.
Home Details
Home Type
- Single Family
Est. Annual Taxes
- $8,528
Year Built
- Built in 2009
Lot Details
- 7,800 Sq Ft Lot
- Private Entrance
- Wood Fence
Parking
- 2 Car Garage
Home Design
- Slab Foundation
- Metal Roof
- Stucco
Interior Spaces
- 2,424 Sq Ft Home
- 2-Story Property
- Open Floorplan
- Ceiling Fan
- Decorative Fireplace
- Plantation Shutters
- Sun or Florida Room
- Fire and Smoke Detector
- Washer and Dryer Hookup
Kitchen
- Gas Cooktop
- Range Hood
- Dishwasher
Flooring
- Wood
- Tile
Bedrooms and Bathrooms
- 3 Bedrooms
- 3 Full Bathrooms
Outdoor Features
- Deck
- Covered Patio or Porch
- Outdoor Kitchen
- Rain Gutters
Schools
- Gregory Portland Elementary And Middle School
- Gregory Portland High School
Utilities
- Ductless Heating Or Cooling System
- Central Heating and Cooling System
- Net Metering or Smart Meter
Community Details
- No Home Owners Association
- Portland East Cliff #3 Subdivision
Listing and Financial Details
- Legal Lot and Block 7 / 5
Map
Home Values in the Area
Average Home Value in this Area
Tax History
| Year | Tax Paid | Tax Assessment Tax Assessment Total Assessment is a certain percentage of the fair market value that is determined by local assessors to be the total taxable value of land and additions on the property. | Land | Improvement |
|---|---|---|---|---|
| 2025 | $8,528 | $431,516 | $59,748 | $371,768 |
| 2023 | $8,528 | $373,454 | $58,266 | $315,188 |
| 2022 | $5,598 | $236,255 | $58,266 | $177,989 |
| 2021 | $4,589 | $189,582 | $31,200 | $158,382 |
| 2020 | $4,771 | $197,127 | $33,696 | $163,431 |
| 2019 | $5,081 | $196,540 | $33,696 | $162,844 |
| 2017 | $4,017 | $162,870 | $33,696 | $129,174 |
| 2016 | $4,169 | $169,031 | $33,696 | $135,335 |
| 2015 | -- | $173,321 | $23,199 | $150,122 |
| 2013 | -- | $156,140 | $13,144 | $142,996 |
Property History
| Date | Event | Price | List to Sale | Price per Sq Ft |
|---|---|---|---|---|
| 11/10/2025 11/10/25 | For Sale | $395,000 | -- | $163 / Sq Ft |
Purchase History
| Date | Type | Sale Price | Title Company |
|---|---|---|---|
| Special Warranty Deed | -- | Lsi Title Agency Inc | |
| Trustee Deed | $93,022 | None Available |
Source: South Texas MLS
MLS Number: 467564
APN: 38680
- 117 E Broadway Ave
- 104 Park Place
- 101 Duke St
- 001 Railroad Ave
- 101 Ghent Place
- 211 Ghent Place
- 221 Ghent Place
- 623 Commerce St
- 128 Granby Place
- 134 Amethyst St
- 117 Granby Place
- 106 Georgia Place
- 000 6th Ave
- 210 Pecos St
- 103 W Janin Cir
- 103 Magnolia Place
- 134 Daniel Moore St
- 215 Pecos Dr
- 224 Pecos St
- 315 Wildcat Dr
- 126 Marie Place
- 114 Acacia Arch St
- 136 Daniel Moore St
- 134 Daniel Moore St
- 221 Commerce St Unit E
- 1133 Austin St
- 1102 Denver St Unit B
- 1102 Denver St Unit G
- 810 8th St
- 111 Chase Dr
- 1212 Starlite Dr
- 212 San Saba Dr
- 929 Moore Ave
- 113 Seco Dr
- 544 Olympic Dr
- 1201 Moore Ave
- 102 Timbertrail Cir
- 215 Santa Monica St
- 177 Northshore Blvd
- 4100 Wildcat Dr
