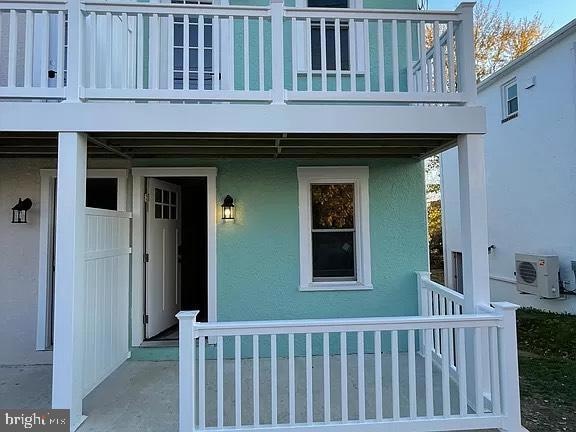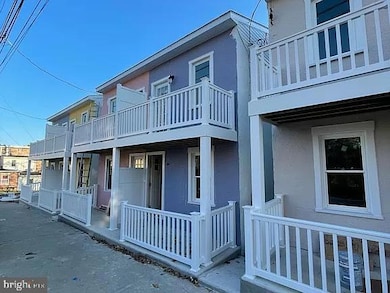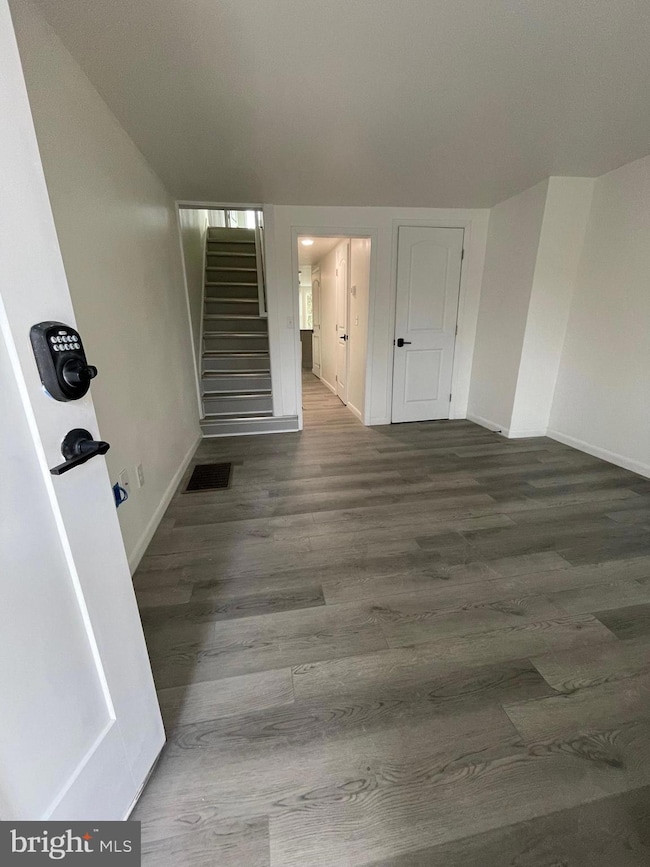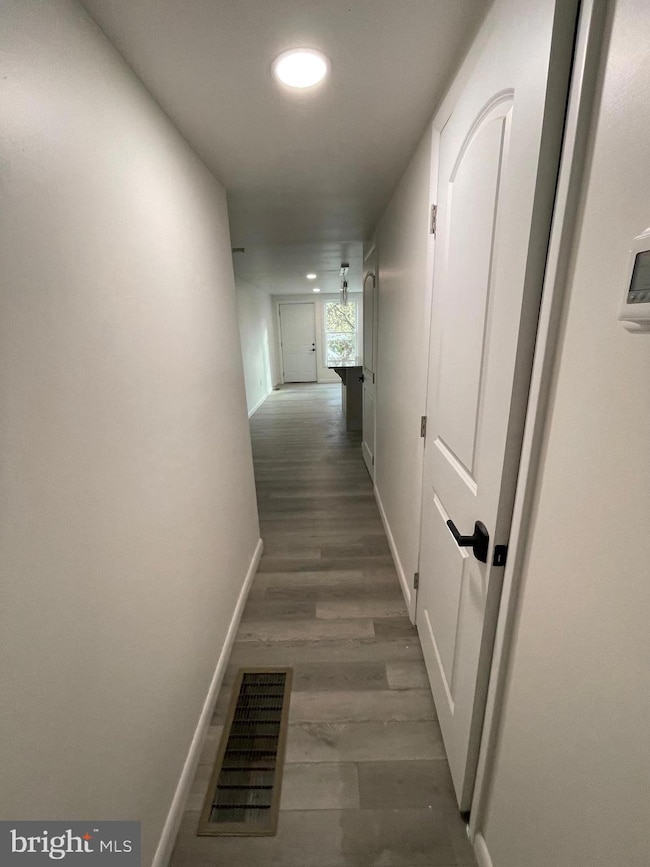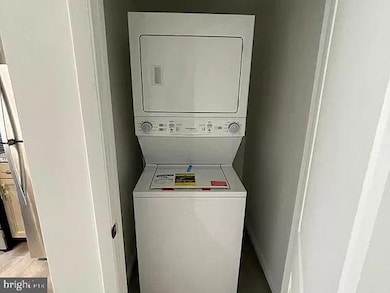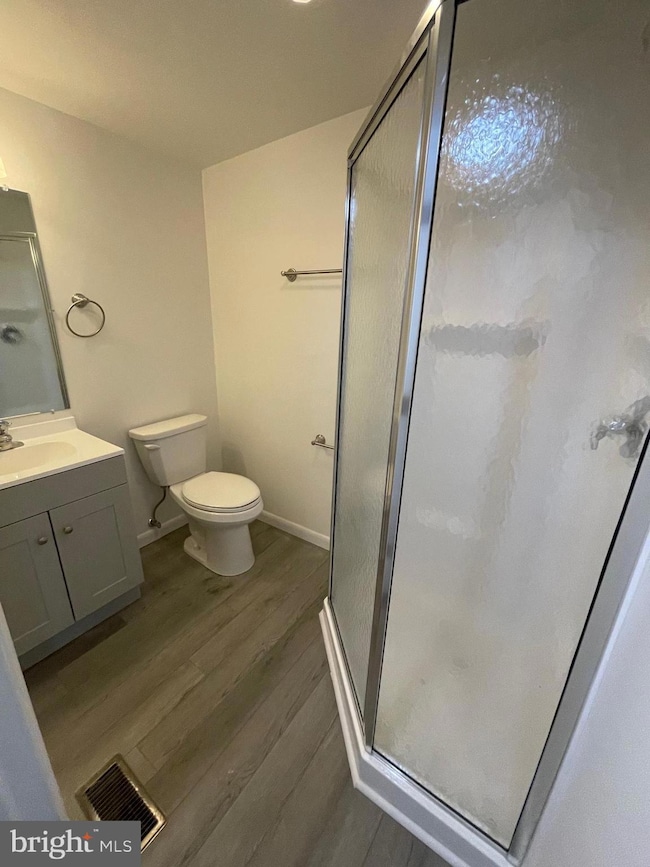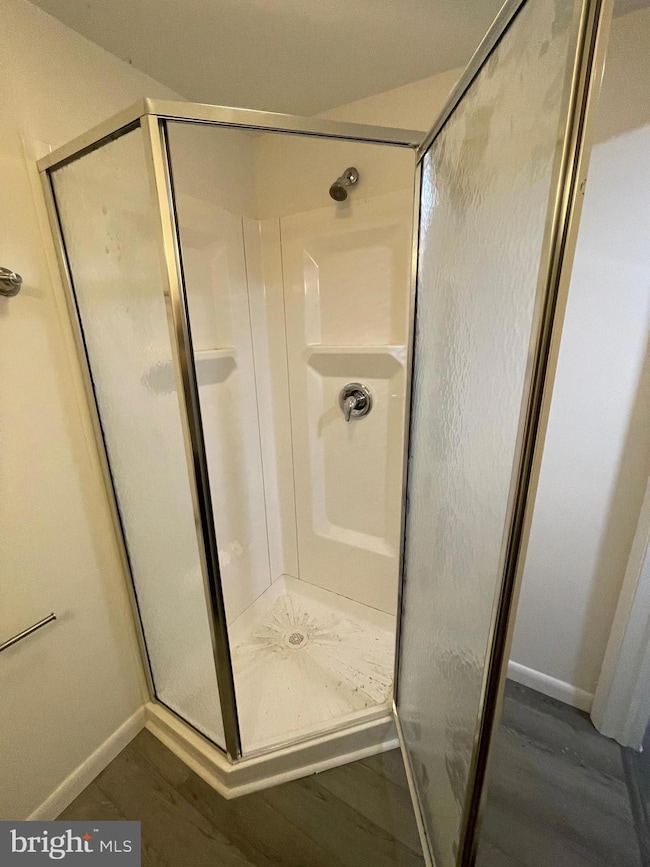108 E Cedar St Kennett Square, PA 19348
Highlights
- Contemporary Architecture
- Kennett High School Rated A-
- Forced Air Heating and Cooling System
About This Home
Welcome to 108 E Cedar St in the heart of Kennett Square Borough, in the Cedar Street townhomes and within walking distance to the center of downtown and all there is to offer including countless amazing restaurants, shops and more! Enjoy this beautiful, bright and charming 3 bedroom 2 bathroom apartment. Every inch of this apartment has been meticulously renovated. All renovated in 2021, you will find stunning floors in your large open concept kitchen-living space. This home includes all your appliances including your in-home washer and dryer, matte black finishes, beautiful tile work, bright modern light fixtures and immaculate detail in every inch. Anyone who loves a little outside living can enjoy the front porch and upstairs balcony. Sip your morning coffee here or enjoy a cocktail during those warm summer months! The benefits of living in this amazing home include proximity to Kennett Square, home to Victory Brewing Company, The Creamery and the Kennett Square Mushroom Festival. Around the corner you have Longwood Gardens, Historic Chadds Ford, access Rt 1, Rt 202, less than an hour to Philadelphia and less than two hours to Baltimore. You won’t want to miss this home! Available for move in now! Full access to the basement.
Listing Agent
(240) 446-3265 reneeryanrealestate@gmail.com KW Greater West Chester Listed on: 11/07/2025

Townhouse Details
Home Type
- Townhome
Year Built
- Built in 1940 | Remodeled in 2021
Lot Details
- 6,188 Sq Ft Lot
Parking
- On-Street Parking
Home Design
- Semi-Detached or Twin Home
- Contemporary Architecture
Interior Spaces
- 1,000 Sq Ft Home
- Property has 2 Levels
- Partial Basement
Bedrooms and Bathrooms
- 3 Bedrooms
Utilities
- Forced Air Heating and Cooling System
- Natural Gas Water Heater
Community Details
- Pets allowed on a case-by-case basis
Listing and Financial Details
- Residential Lease
- Security Deposit $2,000
- Tenant pays for cable TV, cooking fuel, electricity, gas, hot water, insurance, light bulbs/filters/fuses/alarm care, water, sewer
- The owner pays for lawn/shrub care, snow removal, real estate taxes, trash collection
- Rent includes grounds maintenance, HVAC maint, lawn service, snow removal, taxes, trash removal
- No Smoking Allowed
- 12-Month Min and 24-Month Max Lease Term
- Available 11/17/25
- $50 Application Fee
- Assessor Parcel Number 03-05 -0091.0100
Map
Source: Bright MLS
MLS Number: PACT2113174
- 404 Center St
- 122 W Cypress St
- 125 W State St
- 606 Crossing Ct Unit 6
- 311 E State St
- 220 E Linden St
- 510 D St
- 607 W Mulberry St
- 602 D St
- 619 W Mulberry St
- 503 W State St
- 130 S Walnut St
- 629 W Mulberry St
- 621 Magnolia Ct
- 631 Magnolia Ct
- 636 D St
- 1025 James Walter Way
- 1047 James Walter Way
- 187 E Hillendale Rd
- 1219 Benjamin Dr
- 301 S Broad St Unit 3
- 232 Center St Unit 1
- 119 S Broad St Unit 1
- 212 S Willow St Unit 3
- 312 Walnut Court Way Unit B12
- 215 E Linden St Unit 3
- 215 E Linden St Unit 4
- 600 W State St
- 660 E Cypress St Unit 1 bed 201
- 116 Waywood Dr
- 714 E Baltimore Pike
- 851 Fountain Trail
- 908 E Baltimore Pike Unit 6
- 204 River Birch Cir Unit 204
- 121 Gun Club Rd
- 703 Lora Ln
- 7579 Lancaster Pike
- 711 Stonehouse Way
- 1560 W Doe Run Rd
- 958 Old Wilmington Rd
