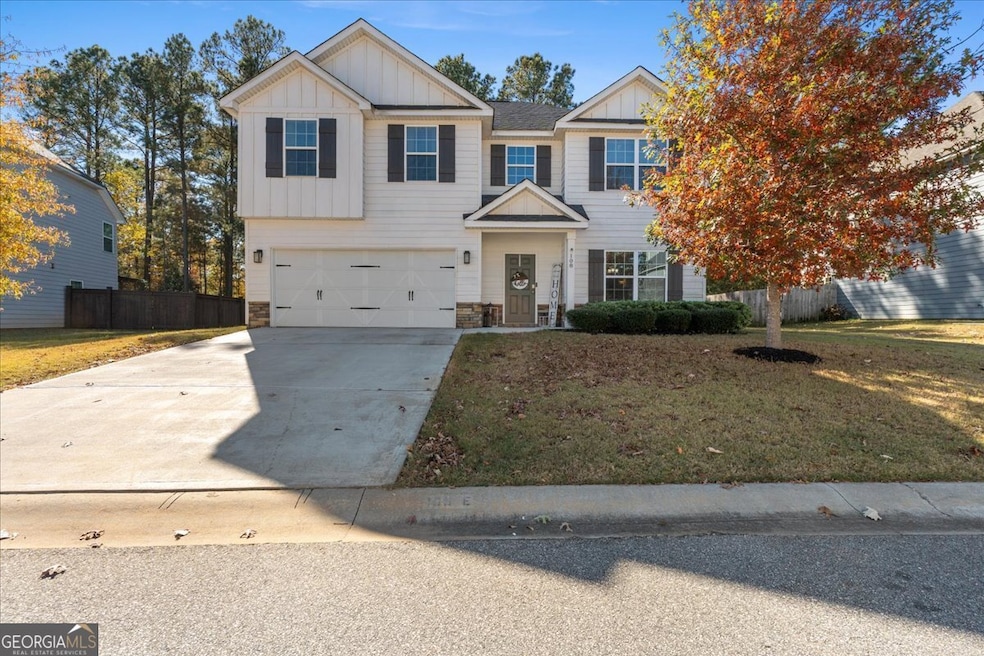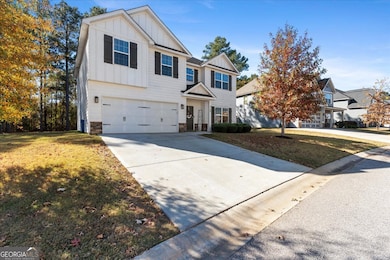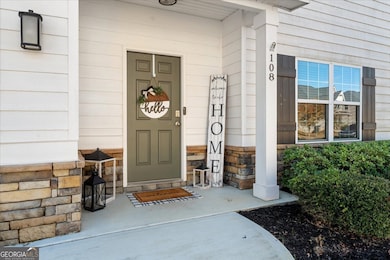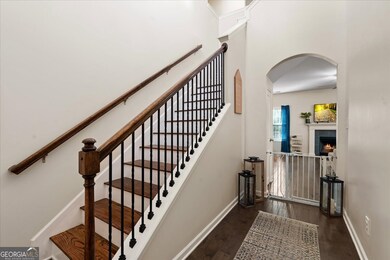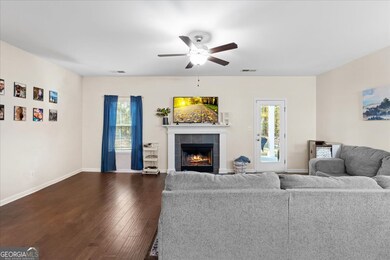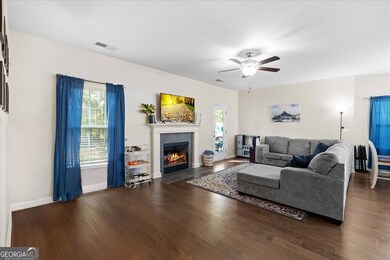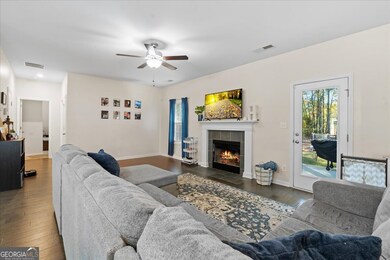
Estimated payment $2,001/month
Highlights
- Very Popular Property
- Craftsman Architecture
- Stainless Steel Appliances
- Langston Road Elementary School Rated A-
- Wood Flooring
- Tray Ceiling
About This Home
Welcome to 108 E River Cane Run - a spacious 5 bedroom, 3 bathroom, 2,358 sqft home located in a USDA-eligible area. The main level offers an inviting layout with a bedroom and full bathroom on the first floor, providing flexibility and convenience for a variety of living arrangements. The bright kitchen features granite countertops, stainless steel appliances, abundant cabinet space, and bar-top seating, flowing into the dining area and the living room with a wood-burning fireplace and views of the tree-lined backyard. The property backs up to HOA-owned wooded green-space, offering added privacy. Upstairs, you'll find the primary suite complete with a soaking tub, separate shower, double vanity, and walk-in closet, along with three additional bedrooms and a full bathroom. This home offers comfortable living, thoughtful design, and a peaceful setting in a desirable Perry location.
Home Details
Home Type
- Single Family
Est. Annual Taxes
- $3,872
Year Built
- Built in 2020
Lot Details
- 8,276 Sq Ft Lot
- Level Lot
HOA Fees
- $15 Monthly HOA Fees
Home Design
- Craftsman Architecture
- Traditional Architecture
- Slab Foundation
- Composition Roof
- Concrete Siding
Interior Spaces
- 2,358 Sq Ft Home
- 2-Story Property
- Roommate Plan
- Tray Ceiling
- Ceiling Fan
- Two Story Entrance Foyer
- Family Room with Fireplace
- Combination Dining and Living Room
Kitchen
- Oven or Range
- Cooktop
- Microwave
- Dishwasher
- Stainless Steel Appliances
- Disposal
Flooring
- Wood
- Carpet
- Tile
Bedrooms and Bathrooms
- Walk-In Closet
- Double Vanity
- Soaking Tub
- Separate Shower
Laundry
- Laundry Room
- Laundry on upper level
Parking
- 4 Car Garage
- Parking Accessed On Kitchen Level
Outdoor Features
- Patio
Schools
- Langston Road Elementary School
- Mossy Creek Middle School
- Perry High School
Utilities
- Forced Air Heating and Cooling System
- Heat Pump System
- Underground Utilities
- Electric Water Heater
- High Speed Internet
- Phone Available
- Cable TV Available
Community Details
- $200 Initiation Fee
- Association fees include management fee
- Lake Forest Subdivision
Listing and Financial Details
- Tax Lot 10
Map
Home Values in the Area
Average Home Value in this Area
Tax History
| Year | Tax Paid | Tax Assessment Tax Assessment Total Assessment is a certain percentage of the fair market value that is determined by local assessors to be the total taxable value of land and additions on the property. | Land | Improvement |
|---|---|---|---|---|
| 2024 | $4,277 | $117,640 | $10,000 | $107,640 |
| 2023 | $4,282 | $117,000 | $10,000 | $107,000 |
| 2022 | $2,312 | $100,560 | $10,000 | $90,560 |
| 2021 | $2,022 | $87,480 | $10,000 | $77,480 |
| 2020 | $270 | $11,600 | $11,600 | $0 |
Property History
| Date | Event | Price | List to Sale | Price per Sq Ft | Prior Sale |
|---|---|---|---|---|---|
| 11/19/2025 11/19/25 | For Sale | $315,000 | +3.3% | $134 / Sq Ft | |
| 03/02/2022 03/02/22 | Sold | $305,000 | +3.4% | $136 / Sq Ft | View Prior Sale |
| 12/21/2021 12/21/21 | Pending | -- | -- | -- | |
| 12/21/2021 12/21/21 | For Sale | $294,900 | +32.2% | $131 / Sq Ft | |
| 12/16/2020 12/16/20 | Sold | $223,000 | +1.0% | $113 / Sq Ft | View Prior Sale |
| 09/24/2020 09/24/20 | Pending | -- | -- | -- | |
| 09/02/2020 09/02/20 | For Sale | $220,900 | -- | $112 / Sq Ft |
Purchase History
| Date | Type | Sale Price | Title Company |
|---|---|---|---|
| Special Warranty Deed | $324,900 | -- | |
| Warranty Deed | $305,000 | None Listed On Document | |
| Limited Warranty Deed | $234,300 | None Available | |
| Quit Claim Deed | -- | None Available |
Mortgage History
| Date | Status | Loan Amount | Loan Type |
|---|---|---|---|
| Previous Owner | $285,000 | New Conventional | |
| Previous Owner | $239,688 | VA |
About the Listing Agent

Robins Realty Group | Faircloth Home Team
Recognized as one of the top-selling real estate teams in Middle Georgia, Faircloth Home Team, powered by Robins Realty Group, has built a reputation for excellence, trust, and results. Led by Broker/Owner Brandi Faircloth, our team of experienced REALTORS® proudly serves Warner Robins, Bonaire, Kathleen, Centerville, Perry, and all of Houston County with unmatched dedication.
With over 40 years of experience in real estate and more than
Brandi's Other Listings
Source: Georgia MLS
MLS Number: 10646158
APN: 0P0730 010000
- 103 Wayland Cir
- 102 Wayland Cir
- 310 Dog Fennel Ln
- 407 Dog Fennel Ln
- 215 Goldenrod Trail
- Gloria Plan at Lake Forest
- Delilah Plan at Lake Forest
- Lowell Plan at Lake Forest
- Camden Plan at Lake Forest
- Cannaberra Plan at Lake Forest
- Aspen Plan at Lake Forest
- Benton Plan at Lake Forest
- Birch Plan at Lake Forest
- Hawthorne Plan at Lake Forest
- Dogwood Plan at Lake Forest
- Ashley Plan at Lake Forest
- 204 Baly Cypress Dr Unit 55G
- 108 Dog Fennel Ln
- 102 Black Birch Rd
- 102 Black Birch Rd Unit 83G
- 310 Dog Fennel Ln
- 108 W River Cane Run
- 2141 Georgia 127 Unit G-1
- 2141 Ga Highway 127
- 119 Lakewood Dr
- 225 Addison Ln
- 2350 Houston Lake Rd
- 120 Club Villa Ct
- 120 Magnum Way
- 203 Overton Dr
- 208 Overton Dr
- 408 Club Villa Ct Unit 3
- 408 Club Villa Ct
- 500 Club Villa Court # 2
- 500 Club Villa Court # 4
- 504 Ct Unit 3
- 504 Club Villa Court # 2
- 504 Club Villa Ct
- 114 Highland Point Dr
- 395 Perry Pkwy
