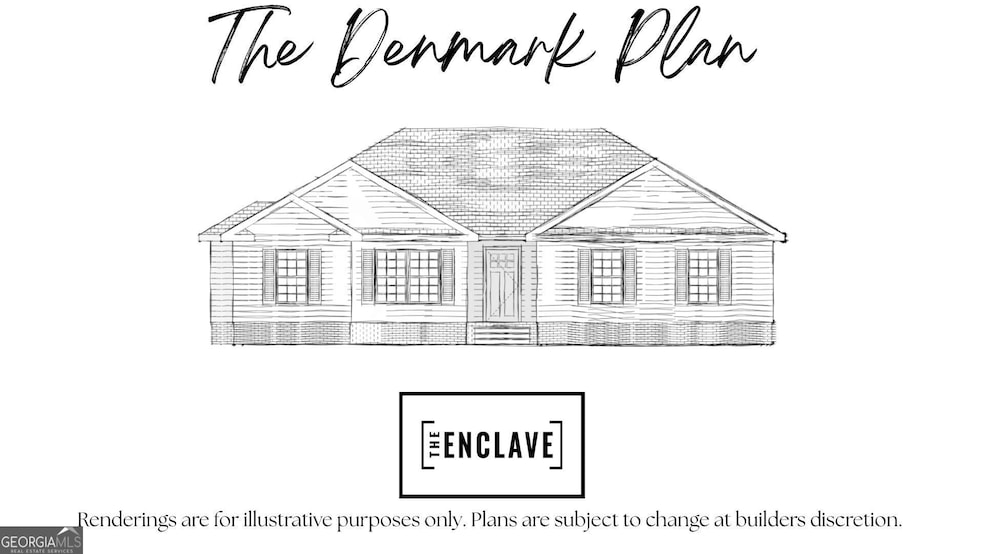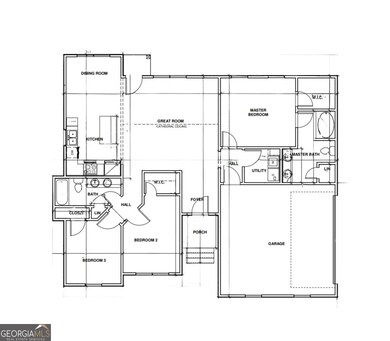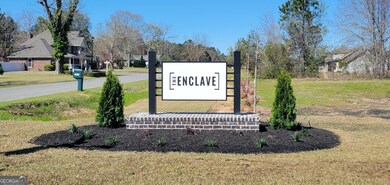108 Enclave Ct Unit LOT 26 Statesboro, GA 30458
Estimated payment $1,770/month
Highlights
- New Construction
- High Ceiling
- Stainless Steel Appliances
- Traditional Architecture
- Solid Surface Countertops
- Porch
About This Home
10k Builder Incentives just in time for the Holidays! Check out the Denmark plan, a thoughtfully designed layout that features an elegant foyer entry, open concept kitchen/living/dining area and measures approx. 1,460 sqft. 3 graciously sized bedrooms, 2 full baths and notable features like LVP flooring throughout, gorgeous granite countertops, stainless steel appliances, front yard sod/irrigation package and standard 1 year builders warranty! Conveniently located close to GSU golf course and a short drive to all of your favorite shopping/dining destinations! Call today for more info! *Builder reserves the right to change/alter plans at his discretion. Estimated completion mid Dec 2025. 1 time mail kiosk fee $450. Annual hoa $180.
Home Details
Home Type
- Single Family
Year Built
- Built in 2025 | New Construction
Lot Details
- 0.58 Acre Lot
- Level Lot
- Sprinkler System
HOA Fees
- $15 Monthly HOA Fees
Home Design
- Traditional Architecture
- Brick Exterior Construction
- Slab Foundation
- Composition Roof
- Vinyl Siding
Interior Spaces
- 1,460 Sq Ft Home
- 1-Story Property
- High Ceiling
- Vinyl Flooring
- Laundry Room
Kitchen
- Oven or Range
- Microwave
- Dishwasher
- Stainless Steel Appliances
- Kitchen Island
- Solid Surface Countertops
Bedrooms and Bathrooms
- 3 Main Level Bedrooms
- Walk-In Closet
- 2 Full Bathrooms
Parking
- Garage
- Side or Rear Entrance to Parking
- Garage Door Opener
Outdoor Features
- Porch
Schools
- Langston Chapel Elementary And Middle School
- Statesboro High School
Utilities
- Central Heating and Cooling System
- Heat Pump System
- Underground Utilities
- Well
- Electric Water Heater
- Septic Tank
- High Speed Internet
Listing and Financial Details
- Tax Lot 26
Community Details
Overview
- Association fees include insurance, ground maintenance
- The Enclave Subdivision
Amenities
- Laundry Facilities
Map
Home Values in the Area
Average Home Value in this Area
Property History
| Date | Event | Price | List to Sale | Price per Sq Ft |
|---|---|---|---|---|
| 11/14/2025 11/14/25 | For Sale | $279,900 | -- | $192 / Sq Ft |
Source: Georgia MLS
MLS Number: 10644012
- 110 Enclave Ct Unit LOT 25
- 112 Enclave Ct Unit LOT 24
- 126 Enclave Ct Unit LOT 19
- 149 Griffith Ln
- 1300 Kermit Dr
- 525 Saint Andrews Cir
- 1315 Kermit Dr
- 202 Aunt Bee Blvd
- 208 Aunt Bee Blvd
- 1317 Kermit Dr
- 205 Sawtooth Ct
- 206 Aunt Bee Blvd
- 310 Barney Run Unit 173
- 412 Mayberry Way
- 1503 Cayla Way
- 101 Old Barn Rd
- 106 Old Barn Rd
- 1707 Muirfield Dr
- 512 Colquitt Ln
- 1713 Muirfield Dr
- 2000 Stambuk Ln
- 17931 Ga Highway 67 S
- 93 Briarwood Rd
- 1150 Brampton Ave
- 819 Robin Hood Trail
- 1822 Chandler Rd Unit 97 A
- 100 Bermuda Run
- 123 Lanier Dr Unit 7
- 532 Cade Ave
- 251 Knight Dr Unit 20
- 109 Harvey Dr
- 1701 Chandler Rd
- 160 Old Forester Way
- 1881 S&s Railroad Bed Rd
- 134 Mayport Dr
- 111 Rucker Ln
- 120 Pineview Rd
- 7040 White Pine Ave
- 241 Willis Way
- 233 Willis Way



