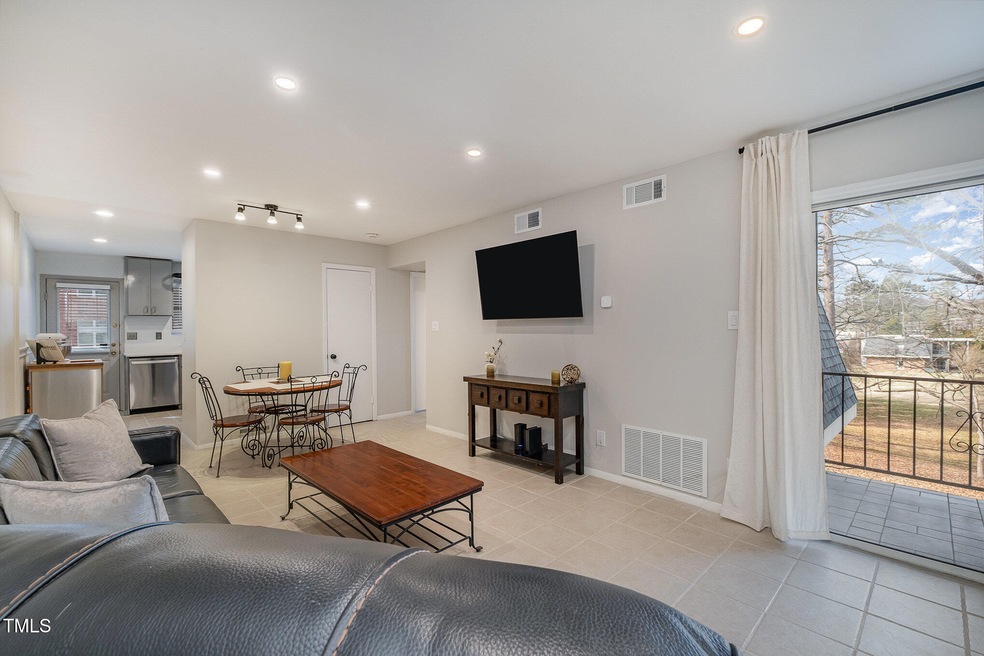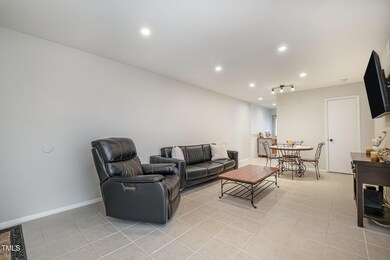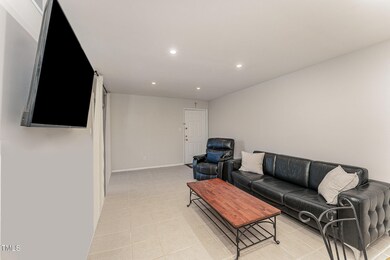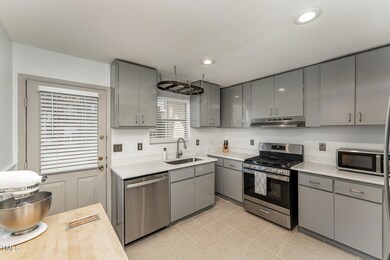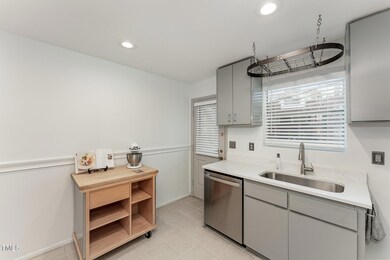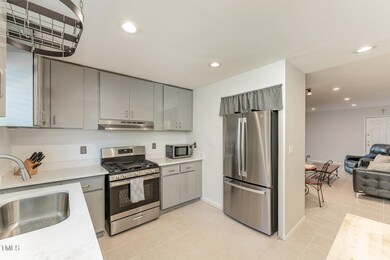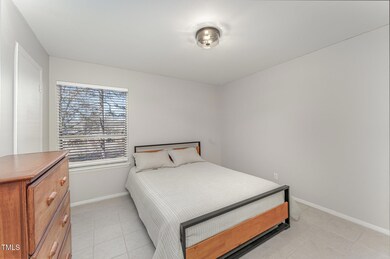
108 Ephesus Church Rd Unit 616 Chapel Hill, NC 27517
Highlights
- View of Trees or Woods
- Clubhouse
- Community Pool
- Ephesus Elementary School Rated A
- Traditional Architecture
- Covered patio or porch
About This Home
As of March 2025Meticulously maintained condo situated in a prime location, 10 minutes from downtown Chapel Hill. This 2-bedroom features walk-in closets in both bedrooms and a beautifully updated kitchen and bath. All new appliances, granite countertops, light fixtures, and freshly painted walls throughout make this home completely move-in ready. Amenities include a pool, Google Fiber 1 Gigabit high-speed internet, laundry, and parking. Not only does this condo offer the convenience of low-maintenance living, it is perfectly situated near popular restaurants, grocery stores, and the free city bus line into downtown Chapel Hill. Enjoy sipping tea on your balcony or relaxing by the pool this summer. Whether you are a first-time home buyer or looking to downsize, don't miss this opportunity to live in this amazing community.
Last Agent to Sell the Property
Long & Foster Real Estate INC/Cary License #316611 Listed on: 01/21/2025

Property Details
Home Type
- Condominium
Est. Annual Taxes
- $1,836
Year Built
- Built in 1973 | Remodeled
Lot Details
- Property fronts a private road
- No Unit Above or Below
- Landscaped
HOA Fees
- $299 Monthly HOA Fees
Property Views
- Woods
- Pool
- Neighborhood
Home Design
- Traditional Architecture
- Bungalow
- Brick Veneer
- Slab Foundation
- Shingle Roof
- Shingle Siding
- Lead Paint Disclosure
Interior Spaces
- 921 Sq Ft Home
- 1-Story Property
- Smooth Ceilings
- Recessed Lighting
- Track Lighting
- Blinds
- Storage
- Laundry in Bathroom
- Tile Flooring
- Smart Thermostat
Kitchen
- Free-Standing Gas Range
- Dishwasher
- Stainless Steel Appliances
Bedrooms and Bathrooms
- 2 Bedrooms
- Walk-In Closet
- 1 Full Bathroom
- Bathtub with Shower
Parking
- 2 Parking Spaces
- 2 Open Parking Spaces
- Parking Lot
- Outside Parking
- Unassigned Parking
Outdoor Features
- Fence Around Pool
- Balcony
- Covered patio or porch
- Exterior Lighting
- Outdoor Storage
Schools
- Ephesus Elementary School
- Guy Phillips Middle School
- East Chapel Hill High School
Utilities
- Central Heating and Cooling System
- High Speed Internet
- Cable TV Available
Listing and Financial Details
- Assessor Parcel Number 9799358050.042
Community Details
Overview
- Association fees include ground maintenance, sewer, trash, water
- Hamlin Park HOA, Phone Number (919) 240-4050
- Hamlin Park Condo Subdivision
- Maintained Community
- Community Parking
Amenities
- Picnic Area
- Trash Chute
- Clubhouse
- Coin Laundry
Recreation
- Community Pool
Ownership History
Purchase Details
Home Financials for this Owner
Home Financials are based on the most recent Mortgage that was taken out on this home.Purchase Details
Similar Homes in Chapel Hill, NC
Home Values in the Area
Average Home Value in this Area
Purchase History
| Date | Type | Sale Price | Title Company |
|---|---|---|---|
| Warranty Deed | $227,000 | None Listed On Document | |
| Warranty Deed | $227,000 | None Listed On Document | |
| Deed | $229,300 | -- |
Property History
| Date | Event | Price | Change | Sq Ft Price |
|---|---|---|---|---|
| 07/25/2025 07/25/25 | Price Changed | $1,295 | -0.4% | -- |
| 07/11/2025 07/11/25 | Price Changed | $1,300 | -1.9% | -- |
| 07/08/2025 07/08/25 | Price Changed | $1,325 | -1.9% | -- |
| 06/13/2025 06/13/25 | Price Changed | $1,350 | -2.8% | -- |
| 05/27/2025 05/27/25 | Price Changed | $1,389 | -0.7% | -- |
| 05/15/2025 05/15/25 | Price Changed | $1,399 | -3.5% | -- |
| 05/09/2025 05/09/25 | Price Changed | $1,450 | -3.0% | -- |
| 04/18/2025 04/18/25 | Price Changed | $1,495 | -6.3% | -- |
| 04/10/2025 04/10/25 | For Rent | $1,595 | 0.0% | -- |
| 03/17/2025 03/17/25 | Sold | $227,000 | -5.0% | $246 / Sq Ft |
| 02/24/2025 02/24/25 | Pending | -- | -- | -- |
| 01/21/2025 01/21/25 | For Sale | $239,000 | -- | $260 / Sq Ft |
Tax History Compared to Growth
Tax History
| Year | Tax Paid | Tax Assessment Tax Assessment Total Assessment is a certain percentage of the fair market value that is determined by local assessors to be the total taxable value of land and additions on the property. | Land | Improvement |
|---|---|---|---|---|
| 2024 | $2,033 | $111,100 | $0 | $111,100 |
| 2023 | $1,984 | $111,100 | $0 | $111,100 |
| 2022 | $1,907 | $111,100 | $0 | $111,100 |
| 2021 | $1,884 | $111,100 | $0 | $111,100 |
| 2020 | $1,556 | $84,000 | $0 | $84,000 |
| 2018 | $1,513 | $84,000 | $0 | $84,000 |
| 2017 | $1,461 | $84,000 | $0 | $84,000 |
| 2016 | $1,461 | $81,392 | $21,092 | $60,300 |
| 2015 | $1,461 | $81,392 | $21,092 | $60,300 |
| 2014 | $1,403 | $81,392 | $21,092 | $60,300 |
Agents Affiliated with this Home
-
C
Seller's Agent in 2025
Cody Cooper
HomeServices Property Manageme
-
C
Seller's Agent in 2025
Cristal Lavoie
Long & Foster Real Estate INC/Cary
-
R
Buyer's Agent in 2025
Ric Fontenot
Long & Foster Real Estate INC/Raleigh
Map
Source: Doorify MLS
MLS Number: 10071969
APN: 9799358050.042
- 18 Frances St
- 1002 Willow Dr Unit 17
- 1002 Willow Dr Unit 107
- 1002 Willow Dr Unit 37
- 600 Longleaf Dr
- 1205 Willow Dr
- 122 Weavers Grove Dr
- 123 Weavers Grove Dr
- 125 Forsyth Dr
- 700 Tinkerbell Rd
- 124 Woodbridge Ln
- 110 Mossbark Ln
- 104 Mossbark Ln
- 100 Eastwood Lake Rd
- 137 Berry Patch Ln
- 186 St Andrews Ln
- 240 Standish Dr
- 113 Conner Dr Unit 106
- 113 Conner Dr Unit 103
- 113 Conner Dr Unit 203
