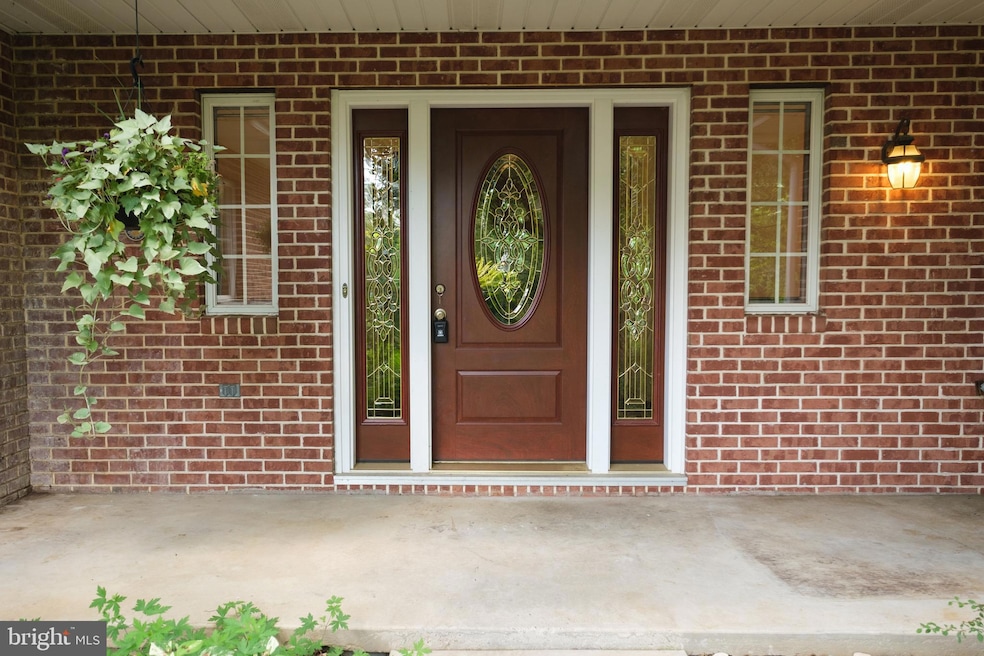108 Fairfield Dr State College, PA 16801
Estimated payment $3,126/month
Highlights
- Recreation Room
- Cathedral Ceiling
- Attic
- Mount Nittany Elementary School Rated A-
- Rambler Architecture
- 2 Fireplaces
About This Home
Unique Opportunity in Fairfield! OPEN HOUSE: Sunday 8/3/25 11:30 - 1:30. Professional pics & video coming by 7/29/25!
Discover 3715 square feet of potential in this 3-bedroom, 2.5-bath home, perfectly positioned on a half-acre corner lot in the popular Fairfield neighborhood. With 1,985 square feet above ground and a 1,730 square foot walk-out basement, this property offers space and flexibility for a variety of lifestyles.
The spacious family room boasts vaulted ceilings and access to a tranquil deck with an awning—perfect for relaxing outdoors while staying cool on summer days. Adjacent to the family room, a formal dining room provides the perfect spot for gathering with friends and family, while the galley kitchen offers efficiency and functionality, ready to be updated to suit your style.
This home is full of potential & ready for someone to make it their own. It’s a solid, well-built structure that serves as a blank canvas for your personal updates and design vision. The current owner poured her heart into the outdoor spaces, creating gardens bursting with beautiful flowers and unique plantings that bloom throughout the seasons.
Fairfield is a thoughtfully designed community of 58 homes. Connected to Harris Acres, Fairfield offers peaceful living just minutes from the charm of Boalsburg and only 5 miles from Penn State and downtown State College. The new Giant grocery store and Mountain View Country Club are just a quick drive away, adding convenience to everyday living.
This is more than a house—it’s a chance to create a home in one of the area’s most popular neighborhoods, surrounded by natural beauty and a strong sense of place.
Schedule your showing today and imagine the possibilities.
Listing Agent
(717) 448-2332 jjernico@gmail.com EXP Realty, LLC License #RS346155 Listed on: 07/28/2025

Home Details
Home Type
- Single Family
Est. Annual Taxes
- $7,531
Year Built
- Built in 1987
Lot Details
- 0.53 Acre Lot
- Corner Lot
- Property is zoned R1
HOA Fees
- $17 Monthly HOA Fees
Parking
- 2 Car Attached Garage
- Front Facing Garage
- Garage Door Opener
Home Design
- Rambler Architecture
- Block Foundation
- Architectural Shingle Roof
- Vinyl Siding
- Brick Front
- Stick Built Home
Interior Spaces
- Property has 1 Level
- Cathedral Ceiling
- Ceiling Fan
- 2 Fireplaces
- Brick Fireplace
- Entrance Foyer
- Family Room
- Dining Room
- Recreation Room
- Laundry Room
- Attic
Kitchen
- Eat-In Galley Kitchen
- Breakfast Area or Nook
Flooring
- Carpet
- Tile or Brick
- Vinyl
Bedrooms and Bathrooms
- En-Suite Primary Bedroom
- En-Suite Bathroom
Partially Finished Basement
- Walk-Out Basement
- Partial Basement
Accessible Home Design
- Ramp on the main level
Schools
- Mount Nittany Elementary And Middle School
- State College Area High School
Utilities
- Central Air
- Heat Pump System
- Back Up Electric Heat Pump System
- Radiant Heating System
- 200+ Amp Service
- Propane Water Heater
- Phone Available
- Cable TV Available
Community Details
- Fairfield Subdivision
Listing and Financial Details
- Assessor Parcel Number 25-018-,021-,0000-
Map
Home Values in the Area
Average Home Value in this Area
Tax History
| Year | Tax Paid | Tax Assessment Tax Assessment Total Assessment is a certain percentage of the fair market value that is determined by local assessors to be the total taxable value of land and additions on the property. | Land | Improvement |
|---|---|---|---|---|
| 2025 | $7,704 | $115,050 | $25,230 | $89,820 |
| 2024 | $6,994 | $115,050 | $25,230 | $89,820 |
| 2023 | $6,994 | $115,050 | $25,230 | $89,820 |
| 2022 | $6,814 | $115,050 | $25,230 | $89,820 |
| 2021 | $6,814 | $115,050 | $25,230 | $89,820 |
| 2020 | $6,814 | $115,050 | $25,230 | $89,820 |
| 2019 | $6,723 | $115,050 | $25,230 | $89,820 |
| 2018 | $6,591 | $115,050 | $25,230 | $89,820 |
| 2017 | $6,525 | $115,050 | $25,230 | $89,820 |
| 2016 | -- | $115,050 | $25,230 | $89,820 |
| 2015 | -- | $115,050 | $25,230 | $89,820 |
| 2014 | -- | $115,050 | $25,230 | $89,820 |
Property History
| Date | Event | Price | Change | Sq Ft Price |
|---|---|---|---|---|
| 08/23/2025 08/23/25 | Pending | -- | -- | -- |
| 08/14/2025 08/14/25 | Price Changed | $469,900 | -6.0% | $126 / Sq Ft |
| 07/28/2025 07/28/25 | For Sale | $499,900 | -- | $135 / Sq Ft |
Purchase History
| Date | Type | Sale Price | Title Company |
|---|---|---|---|
| Deed | $224,000 | -- |
Mortgage History
| Date | Status | Loan Amount | Loan Type |
|---|---|---|---|
| Open | $200,000 | Credit Line Revolving | |
| Closed | $147,000 | New Conventional | |
| Closed | $25,000 | Credit Line Revolving | |
| Closed | $129,500 | New Conventional | |
| Closed | $143,831 | New Conventional | |
| Closed | $177,500 | Unknown |
Source: Bright MLS
MLS Number: PACE2515696
APN: 25-018-021-0000
- 644 Blue Spring Ln
- 530 W Main St
- 531 Kennard Rd
- 564 Brandywine Dr
- 209 Sussex Dr
- Chilton Plan at Village at Canterbury
- Camden Plan at Village at Canterbury
- Chatham Plan at Village at Canterbury
- 172 Sussex Dr
- 227 Sussex Dr
- 145 Windrush Rd
- 425 Windmere Dr Unit 3B
- 354 Village Heights Dr Unit 114
- 305 Village Heights Dr Unit 325
- 112 Glory Way
- 426 Loop Rd
- 311 Kimport Ave
- 394 Beacon Cir Unit 121
- 146 Emma Ct
- 123 Founders Ct






