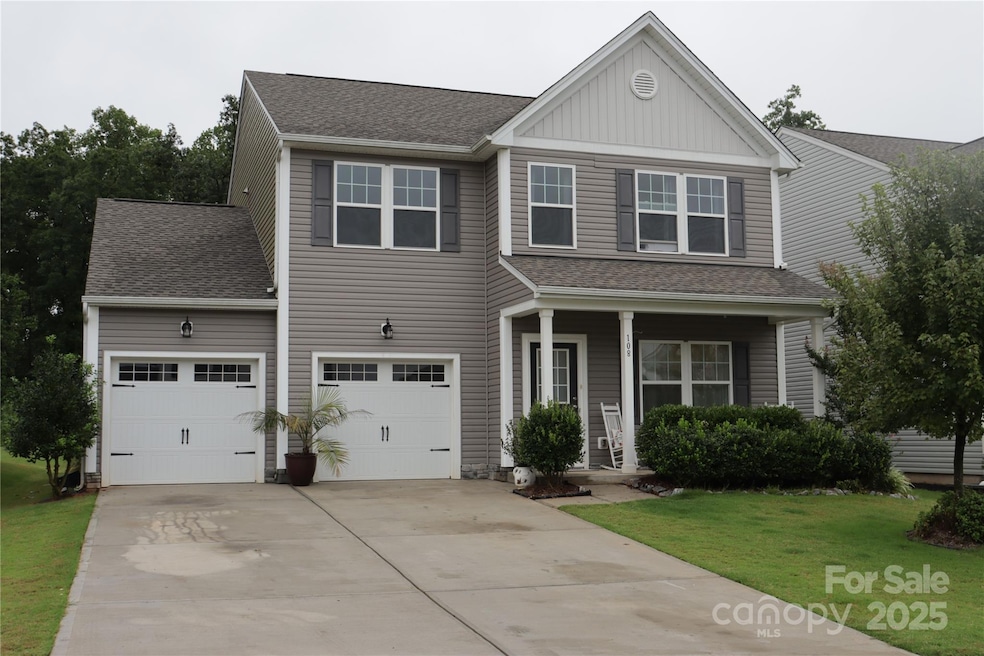108 Fairfield Dr Troutman, NC 28166
Estimated payment $2,308/month
Highlights
- 2 Car Attached Garage
- Tile Flooring
- Forced Air Heating and Cooling System
- Laundry Room
About This Home
ASSUMABLE 2.75% APR INTEREST RATE MORTGAGE! 3 bedroom, 2 1/2 bath, 4 year old home in Sutters Mill II, Troutman, With almost 2500 square feet and on .187 acres, this home is ideally located and only 1 mile to Highway 77. NEW Food Lion, Lowes and restaurants minutes away. Main floor has an office den, formal dining room, large gourmet kitchen with island and a great room. Upstairs are the primary bedroom, 2 additional bedrooms, a full bath and a loft area. Left garage extended additional 14 feet for a workshop. HOA is only $350 per year.
Listing Agent
Sark Realty Brokerage Email: Marc@SarkRealtyNC.com License #3278948 Listed on: 08/07/2025
Home Details
Home Type
- Single Family
Year Built
- Built in 2021
Lot Details
- Cleared Lot
- Property is zoned RTCZCC02
HOA Fees
- $29 Monthly HOA Fees
Parking
- 2 Car Attached Garage
Home Design
- Slab Foundation
- Architectural Shingle Roof
- Vinyl Siding
Interior Spaces
- 2-Story Property
Kitchen
- Convection Microwave
- Dishwasher
- Disposal
Flooring
- Carpet
- Tile
- Vinyl
Bedrooms and Bathrooms
- 3 Bedrooms
Laundry
- Laundry Room
- Laundry on upper level
- Washer and Electric Dryer Hookup
Schools
- Shepherd Elementary School
- Troutman Middle School
- South Iredell High School
Utilities
- Forced Air Heating and Cooling System
- Heat Pump System
- Cable TV Available
Community Details
- Associated Management Services Association
- Built by True Homes USA
- Sutters Mill Subdivision, Jasper 2313 Floorplan
- Mandatory home owners association
Listing and Financial Details
- Assessor Parcel Number 4750-40-0765.000
Map
Home Values in the Area
Average Home Value in this Area
Tax History
| Year | Tax Paid | Tax Assessment Tax Assessment Total Assessment is a certain percentage of the fair market value that is determined by local assessors to be the total taxable value of land and additions on the property. | Land | Improvement |
|---|---|---|---|---|
| 2025 | $4,168 | $376,870 | $50,000 | $326,870 |
| 2024 | $4,168 | $376,870 | $50,000 | $326,870 |
| 2023 | $4,168 | $376,870 | $50,000 | $326,870 |
| 2022 | $2,909 | $246,100 | $28,000 | $218,100 |
| 2021 | $10 | $28,000 | $28,000 | $0 |
Property History
| Date | Event | Price | List to Sale | Price per Sq Ft |
|---|---|---|---|---|
| 11/12/2025 11/12/25 | Price Changed | $367,500 | -0.5% | $150 / Sq Ft |
| 09/11/2025 09/11/25 | Price Changed | $369,500 | -2.6% | $151 / Sq Ft |
| 08/26/2025 08/26/25 | Price Changed | $379,500 | -1.2% | $155 / Sq Ft |
| 08/14/2025 08/14/25 | Price Changed | $384,000 | -1.3% | $157 / Sq Ft |
| 08/12/2025 08/12/25 | Price Changed | $389,000 | -0.3% | $159 / Sq Ft |
| 08/07/2025 08/07/25 | For Sale | $389,975 | -- | $159 / Sq Ft |
Source: Canopy MLS (Canopy Realtor® Association)
MLS Number: 4289512
APN: 4750-40-0765.000
- 114 Fairfield Dr
- 119 Fern Ln
- 144 Fairfield Dr
- 157 Parkmont Dr Unit 187
- 154 Fairfield Dr
- 117 Carmine Ct
- 189 Fesperman Cir
- 135 Satchel Ct
- 136 Satchel Ct
- 130 Satchel Ct
- 131 Satchel Ct
- 127 Satchel Ct
- 125 Satchel Ct
- 126 Satchel Ct
- 114 Obadiah Ct
- 144 Satchel Ct
- 117 Obadiah Ct
- 113 Obadiah Ct
- 116 Browband St
- 306 Fesperman Cir
- 162 Sutters Mill Dr
- 124 Caprine Ct
- 162 Fesperman Cir
- 154 Almaden St Unit Compass
- 154 Almaden St Unit Anchor
- 154 Almaden St Unit Beacon
- 171 Crownpiece St
- 200 Shepherd Rd
- 145 MacEl Dr
- 160 Bird Dog Dr
- 160 Bird Dog Dr
- 126 Johns Cardinal Dr
- 125 Johns Cardinal Dr
- 109 Cassius Dr
- 196 Longleaf Dr
- 137 Gray Willow St
- 127 Neill Estate Ln
- 106 Neill Estate Ln
- 184 Cherry Birch St
- 1965 Charlotte Hwy







