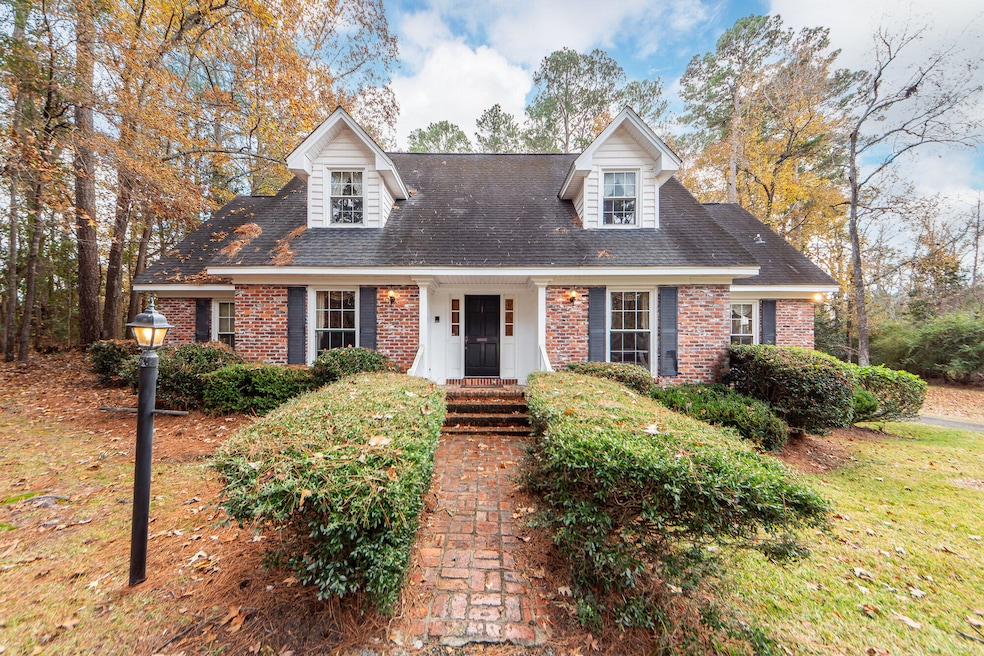
108 Fairway Dr Summerville, SC 29483
Estimated payment $4,634/month
Highlights
- On Golf Course
- Traditional Architecture
- Separate Formal Living Room
- 0.96 Acre Lot
- Wood Flooring
- Sun or Florida Room
About This Home
Wonderful opportunity to own a one-owner home in Country Club Estates on a large golf course lot. This lovely brick home has a wonderful layout and offers lots of possibilities! The original eat-in kitchen is spacious and has an abundance of natural light. A large window overlooking the spacious backyard is the perfect spot for a large table for family and guests. The formal dining room and living room have attractive hardwood flooring, and both rooms would be great for entertaining! The family room has a fireplace and a wet bar with a retro red sink. The master bedroom is downstairs as well as the laundry room. Upstairs there are three bedrooms and two bathrooms. There is also a large flex space that provides a great spot for a secondary family room, a playroom, or perfect for aplayroom, or perfect for a pool table. Large enough lot to accommodate an ancillary structure(garage, cottage, or garage/cottage combination). Town of Summerville has indicated they would look favorably upon approving an ancillary structure depending upon size and scope of the structure. This sought after neighborhood is a one-of-a-kind place to call home!
Home Details
Home Type
- Single Family
Est. Annual Taxes
- $3,837
Year Built
- Built in 1977
Lot Details
- 0.96 Acre Lot
- On Golf Course
Home Design
- Traditional Architecture
- Brick Exterior Construction
- Architectural Shingle Roof
Interior Spaces
- 3,413 Sq Ft Home
- 2-Story Property
- Popcorn or blown ceiling
- Ceiling Fan
- Wood Burning Fireplace
- Entrance Foyer
- Family Room with Fireplace
- Separate Formal Living Room
- Formal Dining Room
- Game Room
- Sun or Florida Room
- Crawl Space
- Laundry Room
Kitchen
- Eat-In Kitchen
- Electric Range
- Dishwasher
Flooring
- Wood
- Carpet
- Ceramic Tile
- Vinyl
Bedrooms and Bathrooms
- 4 Bedrooms
- Walk-In Closet
Parking
- 3 Parking Spaces
- Carport
Outdoor Features
- Separate Outdoor Workshop
- Front Porch
Schools
- Flowertown Elementary School
- Gregg Middle School
- Summerville High School
Utilities
- Central Air
- Heating Available
Community Details
Overview
- Club Membership Available
- Country Club Estates Subdivision
Recreation
- Golf Course Community
- Community Pool
Map
Home Values in the Area
Average Home Value in this Area
Tax History
| Year | Tax Paid | Tax Assessment Tax Assessment Total Assessment is a certain percentage of the fair market value that is determined by local assessors to be the total taxable value of land and additions on the property. | Land | Improvement |
|---|---|---|---|---|
| 2024 | $3,837 | $23,901 | $8,000 | $15,901 |
| 2023 | $3,837 | $15,451 | $6,912 | $8,539 |
| 2022 | $2,949 | $14,380 | $6,080 | $8,300 |
| 2021 | $2,882 | $0 | $0 | $0 |
| 2020 | $2,706 | $12,510 | $5,290 | $7,220 |
| 2019 | $2,638 | $12,510 | $5,290 | $7,220 |
| 2018 | $2,301 | $12,510 | $5,290 | $7,220 |
| 2017 | $2,253 | $12,510 | $5,290 | $7,220 |
| 2016 | $2,236 | $12,510 | $5,290 | $7,220 |
| 2015 | $2,239 | $12,510 | $5,290 | $7,220 |
| 2014 | $1,884 | $271,860 | $0 | $0 |
| 2013 | -- | $10,870 | $0 | $0 |
Property History
| Date | Event | Price | Change | Sq Ft Price |
|---|---|---|---|---|
| 07/05/2025 07/05/25 | Price Changed | $798,000 | -3.3% | $234 / Sq Ft |
| 05/08/2025 05/08/25 | Price Changed | $825,000 | -3.8% | $242 / Sq Ft |
| 03/18/2025 03/18/25 | Price Changed | $858,000 | -4.1% | $251 / Sq Ft |
| 01/30/2025 01/30/25 | For Sale | $895,000 | -- | $262 / Sq Ft |
Similar Homes in Summerville, SC
Source: CHS Regional MLS
MLS Number: 25002591
APN: 144-08-06-008
- 100 Fairway Dr
- 112 Furlong Rd
- 100 Duck Blind Ct
- 102 Candlelite Path Unit 102,104,106,108
- 108 Helen Dr
- 109 Candlelite Path
- 301 Corey Blvd
- 124 Helen Dr
- 404 Forest Cir
- 133 Axtell Dr
- 207 Amberjack Way
- 203 Amberjack Way
- 96 King Charles Cir
- 208 Willet Dr
- 522 Dolphin Dr
- 102 Rebellion Rd
- 118 Driver Ave
- 111 Driver Ave
- 115 Three Wood Ln
- 504 Dolphin Dr
- 136 Luden Dr Unit B
- 108 Weathers Ct
- 111 Boone Dr
- 1225 Boone Hill Rd
- 112 Barshay Dr
- 104 Stephen Ct
- 226 Barshay Dr
- 300 Chucker Dr
- 103 Woodduck Dr Unit B
- 208 Germantown Rd
- 114 Colonial Ct Unit 114
- 907 Hemingway Cir
- 108 Canvasback Dr Unit A
- 216 W Carolina Ave
- 202 Trillium Ave
- 1815 Bacons Bridge Rd
- 107 W Richland St Unit D
- 232 Mohican Cir
- 106 Germantown Rd Unit B5
- 114 Langley Dr Unit A






