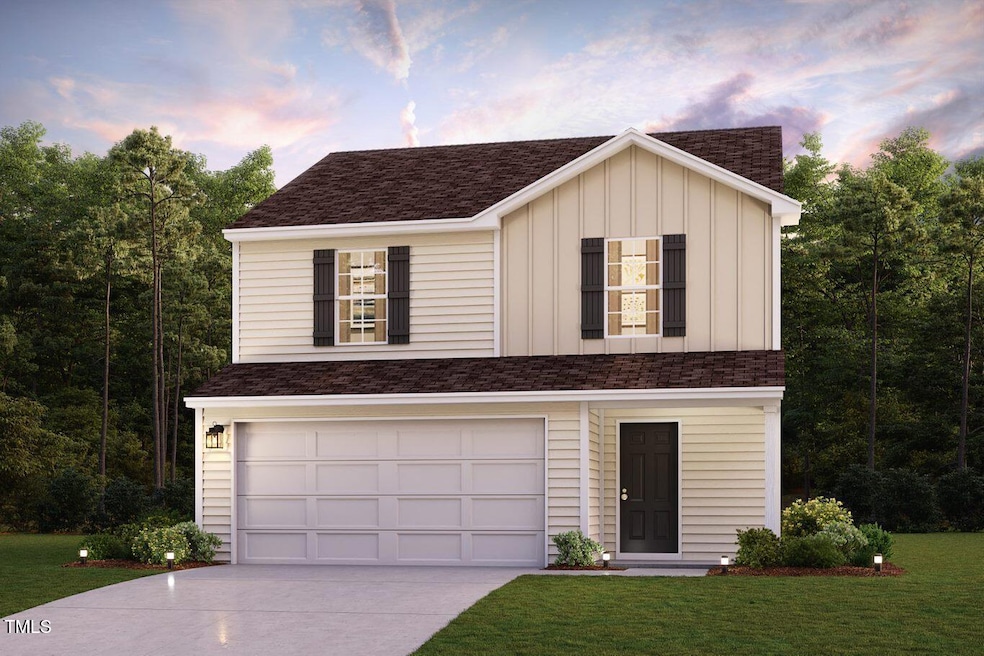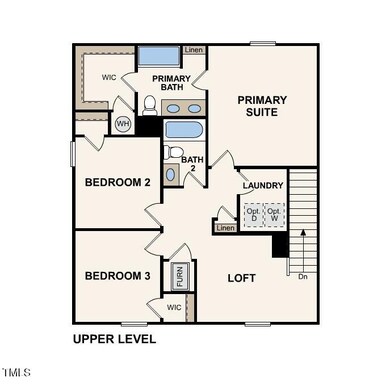
108 Ferry Ct Rocky Mount, NC 27804
Highlights
- New Construction
- Traditional Architecture
- Great Room
- Open Floorplan
- Loft
- 4-minute walk to Rocky Mt Parks & Recreation
About This Home
As of April 2025Welcome to your dream home in the Autumn Ridge at Rocky Mount! Welcome to the Auburn Plan where modern design meets comfort. This elegant 2-story home features a flowing open layout that connects a spacious kitchen, sophisticated great room, and inviting dining area. The kitchen is a culinary haven with stylish cabinetry, granite countertops, and stainless steel appliances, including a range, microwave, and dishwasher.
The first floor also includes a convenient powder room. Upstairs, enjoy a tranquil primary suite with a private bath featuring dual vanity sinks and a large loft perfect for relaxation or entertaining. A spacious 2-car garage adds functionality. With energy-efficient Low-E insulated dual-pane windows and a 1-year limited home warranty, this home offers style and peace of mind.
Last Agent to Sell the Property
WJH Brokerage NC LLC License #291476 Listed on: 03/26/2025
Home Details
Home Type
- Single Family
Est. Annual Taxes
- $999
Year Built
- Built in 2024 | New Construction
Lot Details
- 7,841 Sq Ft Lot
- Lot Dimensions are 67x115x66x142
HOA Fees
- $15 Monthly HOA Fees
Parking
- 2 Car Attached Garage
- Front Facing Garage
- Private Driveway
Home Design
- Home is estimated to be completed on 3/25/25
- Traditional Architecture
- Slab Foundation
- Frame Construction
- Shingle Roof
- Vinyl Siding
Interior Spaces
- 1,566 Sq Ft Home
- 2-Story Property
- Open Floorplan
- Great Room
- Dining Room
- Loft
- Washer and Electric Dryer Hookup
Kitchen
- Electric Oven
- Free-Standing Electric Oven
- Microwave
- Dishwasher
- Granite Countertops
Flooring
- Carpet
- Vinyl
Bedrooms and Bathrooms
- 3 Bedrooms
- Walk-In Closet
Outdoor Features
- Patio
- Porch
Schools
- Benvenue Elementary School
- Rocky Mount Middle School
- Rocky Mount High School
Utilities
- Forced Air Heating and Cooling System
- Electric Water Heater
Community Details
- Red Rock Association
- Autumn Ridge Subdivision
Listing and Financial Details
- Assessor Parcel Number 383112964266
Similar Homes in Rocky Mount, NC
Home Values in the Area
Average Home Value in this Area
Property History
| Date | Event | Price | Change | Sq Ft Price |
|---|---|---|---|---|
| 07/24/2025 07/24/25 | Price Changed | $1,895 | -5.0% | $1 / Sq Ft |
| 05/27/2025 05/27/25 | Price Changed | $1,995 | -4.8% | $1 / Sq Ft |
| 05/01/2025 05/01/25 | For Rent | $2,095 | 0.0% | -- |
| 04/17/2025 04/17/25 | Sold | $244,990 | 0.0% | $156 / Sq Ft |
| 03/26/2025 03/26/25 | Pending | -- | -- | -- |
| 03/26/2025 03/26/25 | For Sale | $244,990 | 0.0% | $156 / Sq Ft |
| 03/21/2025 03/21/25 | Price Changed | $244,990 | -2.4% | $156 / Sq Ft |
| 03/20/2025 03/20/25 | Pending | -- | -- | -- |
| 03/08/2025 03/08/25 | Price Changed | $250,990 | -2.0% | $160 / Sq Ft |
| 02/24/2025 02/24/25 | Price Changed | $255,990 | -1.9% | $163 / Sq Ft |
| 02/18/2025 02/18/25 | Price Changed | $260,990 | -1.9% | $167 / Sq Ft |
| 01/27/2025 01/27/25 | Price Changed | $265,990 | -3.6% | $170 / Sq Ft |
| 11/27/2024 11/27/24 | For Sale | $275,990 | -- | $176 / Sq Ft |
Tax History Compared to Growth
Agents Affiliated with this Home
-
K
Seller's Agent in 2025
Keystone Rentals
Keystone Realty, LLC
-
S
Seller's Agent in 2025
Susan Ruybal Thompson
WJH Brokerage NC LLC
-
T
Buyer's Agent in 2025
Tom Phan
Triangle Partners Realty, LLC
Map
Source: Doorify MLS
MLS Number: 10064393
- 120 Ferry Ct
- 417 Tarboro St
- 306 N Discovery St Unit A, B, C, D
- 310 Marigold St
- 257 E Raleigh Blvd
- 261 Hill
- 510 Branch St
- 240 E Raleigh Blvd
- 601 Rose St
- 508 Buena Vista Ave
- 428 Cokey Rd
- 409 N George St
- 801 Eastern Ave
- 500 Cokey Rd
- 521 Cokey Rd
- 809 School St
- 818 Eastern Ave
- 538 Arlington St
- 230 Park Ave
- 523 N Daughtry St


