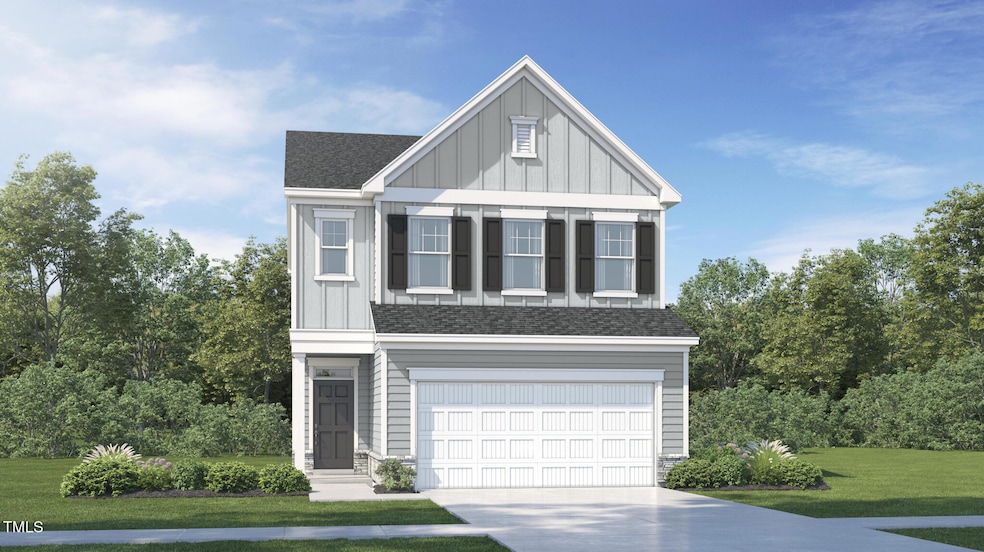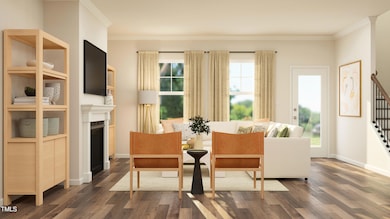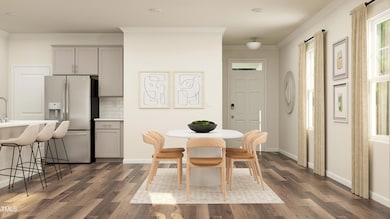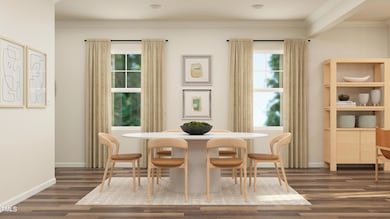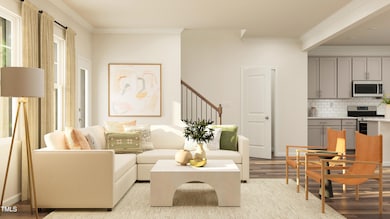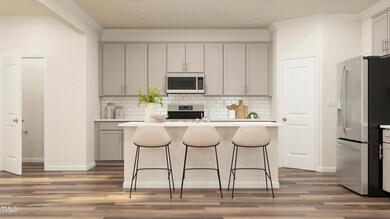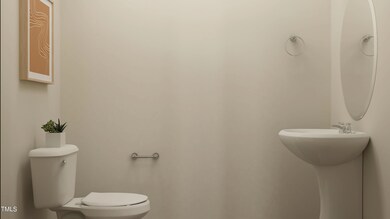
108 Fishing Pier Way Lillington, NC 27546
Estimated payment $2,053/month
Highlights
- New Construction
- Loft
- Screened Porch
- Transitional Architecture
- Great Room
- Community Pool
About This Home
Introducing The Oakley - Comfort, Style, and Convenience in One Thoughtfully Designed Home
The Oakley is a beautifully crafted two-story residence in Caitlin Crossing by Lennar, offering approximately 1,995 square feet of versatile living space. This 3-bedroom, 2.5-bathroom home features an open-concept layout ideal for both everyday living and entertaining. The spacious great room seamlessly connects to the casual dining area and a well-appointed kitchen that includes a walk-in pantry—creating a functional and inviting main level.
Upstairs, the owner's suite offers a private retreat complete with a large walk-in closet and en-suite bathroom. Two secondary bedrooms, a flexible loft space perfect for a home office or recreation area, and a conveniently located laundry room complete the second floor.
Enjoy outdoor living throughout the year with a screened-in porch—ideal for relaxing, dining, or gathering with guests. A two-car garage offers ample room for parking and extra storage.
Please note: All images and videos are for illustrative purposes only and may show options or upgrades not included in the standard home.
The Oakley is part of the Hanover Collection of brand-new homes coming soon to the Caitlin Crossing master-planned community in Lillington, NC. This growing neighborhood offers resort-style amenities, including a saltwater pool with cabana and a tot lot for outdoor play and socializing.
Located near several medical centers and higher education institutions, the area is ideal for professionals, students, and anyone looking to be close to career and learning opportunities. With nearby shopping, dining, and entertainment options, as well as easy access to major highways, Caitlin Crossing offers the perfect balance of tranquility and connectivity.
Home Details
Home Type
- Single Family
Year Built
- Built in 2025 | New Construction
Lot Details
- 5,663 Sq Ft Lot
HOA Fees
- $70 Monthly HOA Fees
Parking
- 2 Car Attached Garage
Home Design
- Home is estimated to be completed on 7/24/25
- Transitional Architecture
- Slab Foundation
- Frame Construction
- Architectural Shingle Roof
- Vinyl Siding
Interior Spaces
- 1,995 Sq Ft Home
- 2-Story Property
- Entrance Foyer
- Great Room
- Dining Room
- Loft
- Screened Porch
- Laundry Room
Kitchen
- Stainless Steel Appliances
- Kitchen Island
Flooring
- Carpet
- Ceramic Tile
- Luxury Vinyl Tile
Bedrooms and Bathrooms
- 3 Bedrooms
- Walk-In Closet
- Double Vanity
Schools
- Shawtown Lillington Elementary School
- Harnett Central Middle School
- Harnett Central High School
Utilities
- Central Air
- Heating Available
Listing and Financial Details
- Assessor Parcel Number 0651-63-5094.000
Community Details
Overview
- Association fees include ground maintenance, storm water maintenance
- Associa Hrw Association, Phone Number (919) 787-9000
- Built by Lennar Homes
- Caitlin Crossing Subdivision, Oakley Floorplan
Recreation
- Community Playground
- Community Pool
Map
Home Values in the Area
Average Home Value in this Area
Property History
| Date | Event | Price | Change | Sq Ft Price |
|---|---|---|---|---|
| 08/13/2025 08/13/25 | Sold | $307,990 | 0.0% | $154 / Sq Ft |
| 08/10/2025 08/10/25 | Off Market | $307,990 | -- | -- |
| 07/01/2025 07/01/25 | For Sale | $307,990 | -- | $154 / Sq Ft |
Similar Homes in Lillington, NC
Source: Doorify MLS
MLS Number: 10099454
- 25 Beachcomber Dr
- 41 Beachcomber Dr
- 100 Fishing Pier Way
- 111 Fishing Pier Way
- 178 Fishing Pier Way
- 48 Lone Star Dr
- 58 Lone Star Dr
- 158 Beachcomber Dr
- 146 Beachcomber Dr
- 118 Florida St
- 110 Florida St
- 126 Florida St
- 35 Esther Ct
- Cameron Plan at Caitlin Crossing - Designer Collection
- Chadwick Plan at Caitlin Crossing - Hanover Collection
- Davidson Plan at Caitlin Crossing - Hanover Collection
- Oakley II Plan at Caitlin Crossing - Hanover Collection
- 44 Supreme Dr
- 46 Esther Ct
