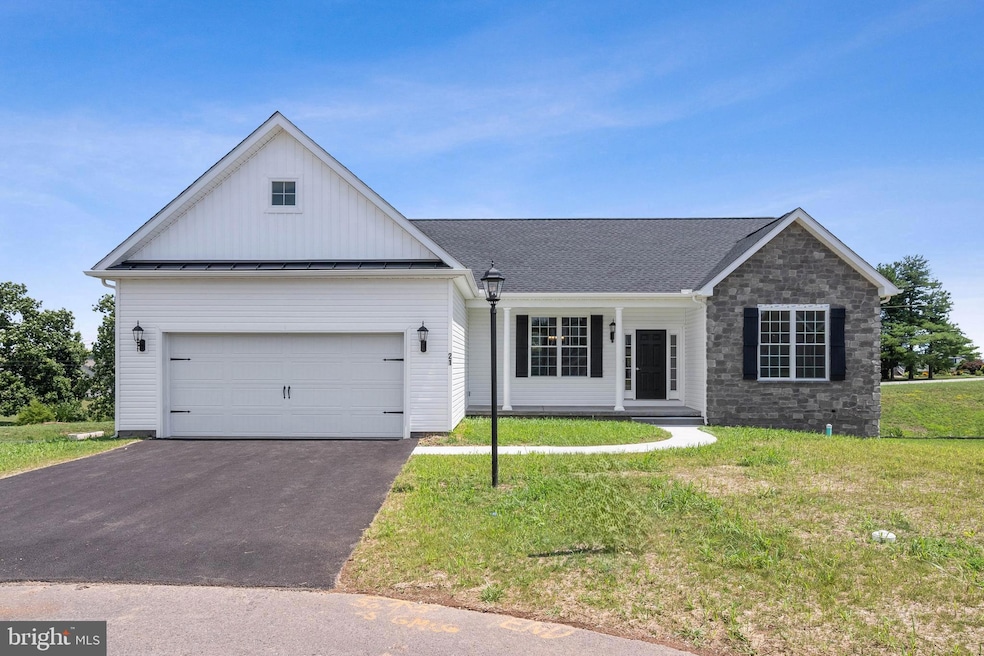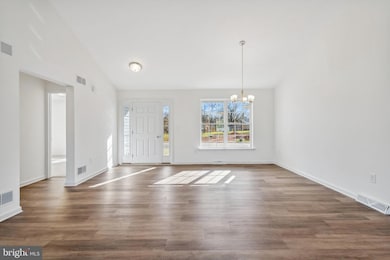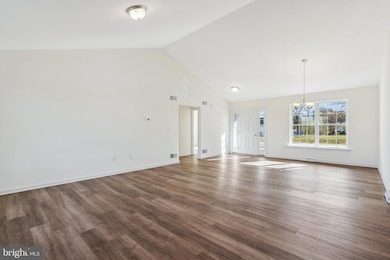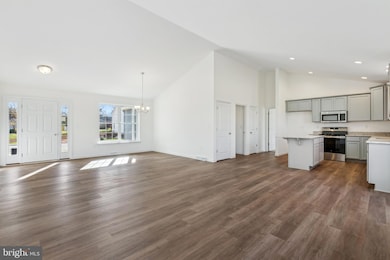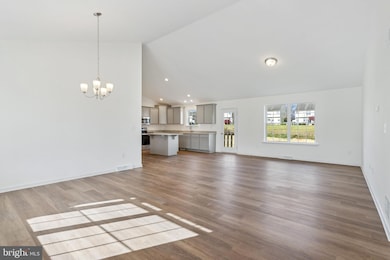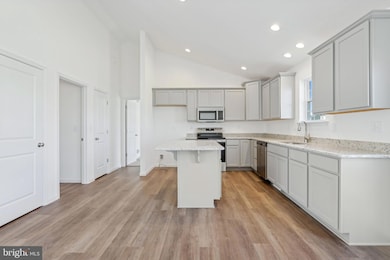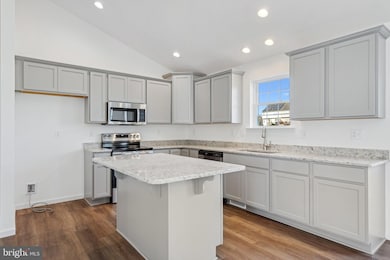108 Flint Dr Conewago Township, PA 17331
Estimated payment $2,726/month
Highlights
- New Construction
- Rambler Architecture
- Family Room Off Kitchen
- Open Floorplan
- Cathedral Ceiling
- 2 Car Attached Garage
About This Home
***TO BE BUILT*** Please stop by the sales center for details at 11 Flint Drive Hanover, PA 17331
CONTRACT NOW- $10,000 Closing Assist and $5,000 in options**Must use preferred title and lender** This Northwood rancher features 3 bedrooms, 2 full baths, 2 car garage , front porch, and open floor plan Family room/ dining room combo and kitchen all open concept with cathedral ceiling . Kitchen is standard 30' cabinets, granite countertop and an island perfect for entertaining. The primary suite showcases a large walk-in closet & an attached bath with double bowl vanity & walk-in shower. Please note listing price is the base price and may not be representative of additional options shown. Choose from over 20 architectural designs including ranchers, traditional 2-stories, and first floor owner suites with 2nd story bedrooms... more !
Listing Agent
(717) 841-2787 breever@jamyershomes.com Joseph A Myers Real Estate, Inc. Listed on: 09/26/2025
Open House Schedule
-
Saturday, November 01, 202511:00 am to 6:00 pm11/1/2025 11:00:00 AM +00:0011/1/2025 6:00:00 PM +00:00Please visit our onsite model at 11 Flint Drive HanoverAdd to Calendar
-
Sunday, November 02, 202510:00 am to 5:00 pm11/2/2025 10:00:00 AM +00:0011/2/2025 5:00:00 PM +00:00Please visit our onsite model at 11 Flint Drive HanoverAdd to Calendar
Home Details
Home Type
- Single Family
Year Built
- Built in 2025 | New Construction
Lot Details
- 0.48 Acre Lot
- Property is in excellent condition
HOA Fees
- $27 Monthly HOA Fees
Parking
- 2 Car Attached Garage
- 2 Driveway Spaces
- Front Facing Garage
Home Design
- Rambler Architecture
- Poured Concrete
- Blown-In Insulation
- Batts Insulation
- Architectural Shingle Roof
- Vinyl Siding
- Passive Radon Mitigation
- Stick Built Home
- Asphalt
Interior Spaces
- Property has 1 Level
- Open Floorplan
- Cathedral Ceiling
- Recessed Lighting
- Family Room Off Kitchen
- Combination Dining and Living Room
- Unfinished Basement
- Sump Pump
Kitchen
- Eat-In Kitchen
- Electric Oven or Range
- Microwave
- Dishwasher
- Kitchen Island
- Disposal
Flooring
- Partially Carpeted
- Luxury Vinyl Plank Tile
Bedrooms and Bathrooms
- 3 Main Level Bedrooms
- En-Suite Primary Bedroom
- Walk-In Closet
- 2 Full Bathrooms
- Bathtub with Shower
Accessible Home Design
- Doors are 32 inches wide or more
Eco-Friendly Details
- Energy-Efficient Appliances
- Energy-Efficient Windows with Low Emissivity
Utilities
- Forced Air Heating and Cooling System
- 200+ Amp Service
- Natural Gas Water Heater
- Cable TV Available
Community Details
- Association fees include common area maintenance
- Built by J.A.Myers Homes
- Eagle Rock Subdivision, Northwood Floorplan
Map
Home Values in the Area
Average Home Value in this Area
Property History
| Date | Event | Price | List to Sale | Price per Sq Ft |
|---|---|---|---|---|
| 09/26/2025 09/26/25 | For Sale | $432,900 | -- | $268 / Sq Ft |
Source: Bright MLS
MLS Number: PAAD2020006
- 105 Flint Dr
- 113 Flint Dr
- 73 Flint Dr
- 11 Flint Dr
- 62 Flint Dr
- 24 Red Stone Ln Unit 47
- 25 Eagle Ln
- 54 Flint Dr
- 46 Flint Dr
- 87 Eagle Ln
- 41 Buckskin
- 84 Red Stone Ln Unit 41
- 11 Shawl Dr
- 92 Red Stone Ln Unit 40
- 40 Sandy Ct Unit 19
- 5694 Hanover Rd
- 129 Main St
- 128 North St
- 152 St Michaels Way Unit 18
- 303 Puma Dr Unit 22
- 65 North St Unit 28
- 65 North St Unit 64
- 211 N Oxford Ave
- 700 Linden Ave Unit 700 Lower
- 607 3rd St
- 324 3rd St Unit 324-1
- 95 South St Unit 2nd floor
- 262 3rd St Unit 1st Floor and Basement
- 414 S High St Unit 2nd FL
- 142 Cypress Ln
- 2 Clearview Ct
- 203 W Clearview Rd
- 200 Carlisle St Unit C
- 206 Carlisle St Unit 3
- 102 Carlisle St Unit 102B
- 3 E Chestnut St Unit 1
- 119 Broadway Unit 2
- 1 E Walnut St
- 325 2nd Ave
- 112 Baltimore St Unit 1
