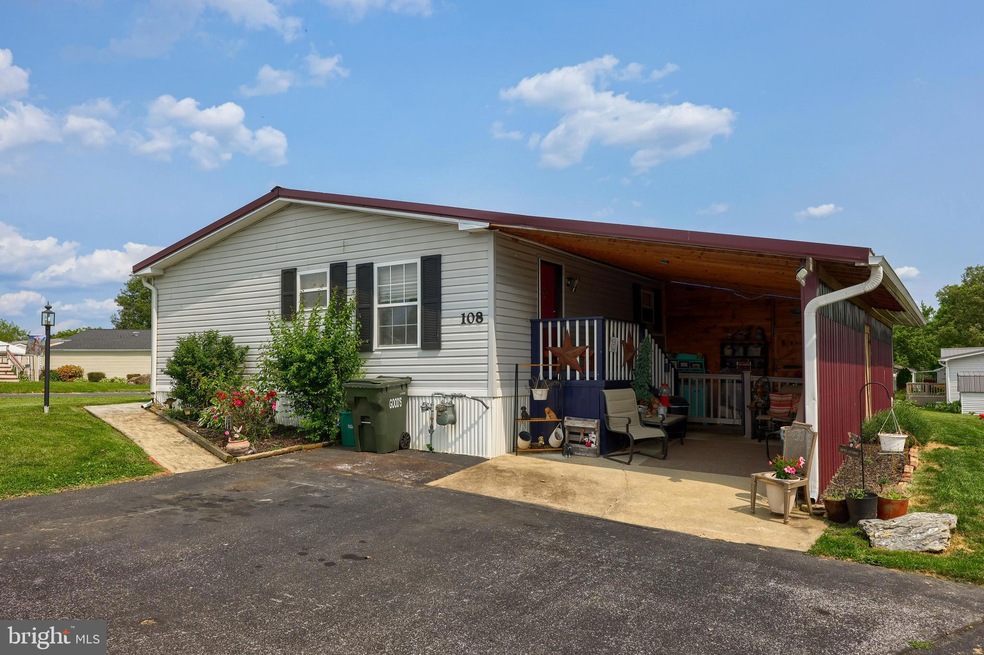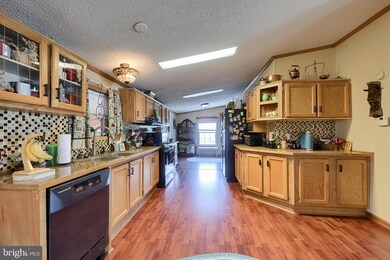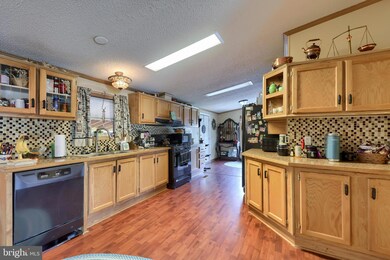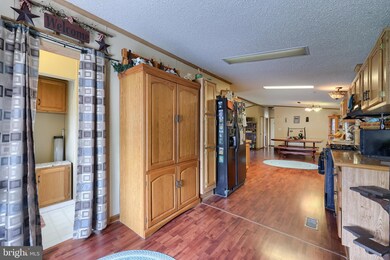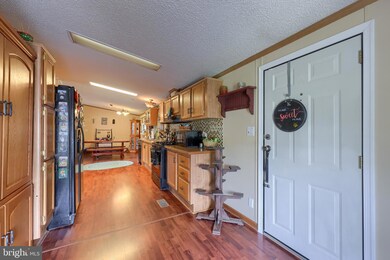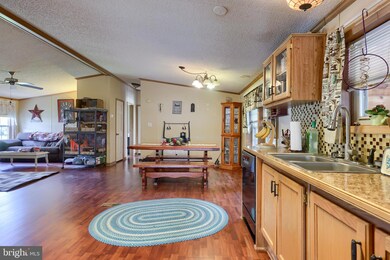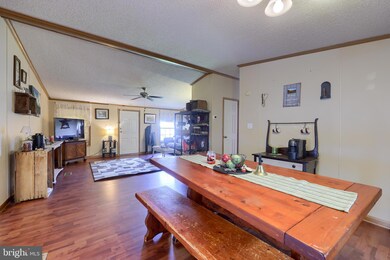
108 Fox Run Ct Lancaster, PA 17603
Wheatland NeighborhoodHighlights
- Fitness Center
- Vaulted Ceiling
- Rambler Architecture
- Manor Middle School Rated A-
- Traditional Floor Plan
- Main Floor Bedroom
About This Home
As of July 2023Updated home in convenient Pheasant Ridge community is close to shopping, schools, highways and more. Spacious floorplan features large living, dining and kitchen spaces. Primary suite features large closet and a private bathroom with skylight. Covered porch space is great outdoor entertaining area. Heated enclosed shop space is currently set up for dog grooming but could be built out for any number of uses. Low maintenance exterior, metal roof and newer mechanicals.
Last Agent to Sell the Property
Berkshire Hathaway HomeServices Homesale Realty License #RS178558L Listed on: 05/24/2023

Property Details
Home Type
- Manufactured Home
Est. Annual Taxes
- $838
Year Built
- Built in 1993
Lot Details
- Landscaped
- Ground Rent of $800 per month
- Property is in very good condition
HOA Fees
- $800 Monthly HOA Fees
Parking
- 3 Off-Street Spaces
Home Design
- Rambler Architecture
- Traditional Architecture
- Metal Roof
- Metal Siding
- Vinyl Siding
Interior Spaces
- 1,352 Sq Ft Home
- Property has 1 Level
- Traditional Floor Plan
- Paneling
- Vaulted Ceiling
- Ceiling Fan
- Skylights
- Double Pane Windows
- Insulated Windows
- Insulated Doors
- Family Room Off Kitchen
- Dining Area
- Garden Views
- Fire and Smoke Detector
Kitchen
- Eat-In Kitchen
- Gas Oven or Range
- Dishwasher
- Disposal
Flooring
- Carpet
- Laminate
- Vinyl
Bedrooms and Bathrooms
- 3 Main Level Bedrooms
- En-Suite Bathroom
- 2 Full Bathrooms
Laundry
- Laundry on main level
- Stacked Washer and Dryer
Outdoor Features
- Enclosed patio or porch
- Exterior Lighting
- Shed
Location
- Suburban Location
Mobile Home
- Mobile Home Make and Model is Shadowridge, Redman
- Mobile Home is 52 x 26 Feet
- Manufactured Home
Utilities
- Forced Air Heating and Cooling System
- 200+ Amp Service
- Electric Water Heater
Listing and Financial Details
- Assessor Parcel Number 410-98542-3-0224
Community Details
Overview
- Association fees include sewer, snow removal, trash, water
- Pheasant Ridge HOA
- Pheasant Ridge Subdivision
Amenities
- Common Area
- Meeting Room
- Party Room
Recreation
- Fitness Center
- Community Pool
Similar Homes in Lancaster, PA
Home Values in the Area
Average Home Value in this Area
Property History
| Date | Event | Price | Change | Sq Ft Price |
|---|---|---|---|---|
| 07/15/2023 07/15/23 | Sold | $98,000 | 0.0% | $72 / Sq Ft |
| 05/26/2023 05/26/23 | Pending | -- | -- | -- |
| 05/26/2023 05/26/23 | Price Changed | $98,000 | +3.3% | $72 / Sq Ft |
| 05/24/2023 05/24/23 | For Sale | $94,900 | +72.5% | $70 / Sq Ft |
| 06/20/2014 06/20/14 | Sold | $55,000 | -8.2% | $41 / Sq Ft |
| 04/24/2014 04/24/14 | Pending | -- | -- | -- |
| 04/01/2014 04/01/14 | For Sale | $59,900 | -- | $44 / Sq Ft |
Tax History Compared to Growth
Agents Affiliated with this Home
-

Seller's Agent in 2023
Craig Hartranft
Berkshire Hathaway HomeServices Homesale Realty
(717) 560-5051
14 in this area
930 Total Sales
-
J
Seller Co-Listing Agent in 2023
Jim Hogan
Berkshire Hathaway HomeServices Homesale Realty
(717) 940-3737
6 in this area
236 Total Sales
-

Buyer's Agent in 2023
Serena Riedel
Howard Hanna
(717) 538-0114
20 in this area
260 Total Sales
-
K
Buyer's Agent in 2014
Kim McPhail
Berkshire Hathaway HomeServices Homesale Realty
(717) 314-8937
1 in this area
73 Total Sales
Map
Source: Bright MLS
MLS Number: PALA2035392
- 102 Arrowwood Ct
- 222 Longwood Ct W
- 115 Pheasant Ridge Cir
- 109 Falcon Ct
- 107 Oriole Ct
- 227 Greyfield Dr
- 102 Bent Pine Ct S
- 108 Wildbriar Ct S
- 427 Banyan Circle Dr
- 155 Gamber Ln
- 203 Greyfield Dr
- 1754 Heritage Ave
- 1572 Temple Ave
- 17 Girard Ave
- 118 Bentley Ln
- 109 Bentley Ln
- 1510 Springside Dr
- 415 Redwood Dr
- 518 Big Bend Rd
- 1788 Temple Ave
