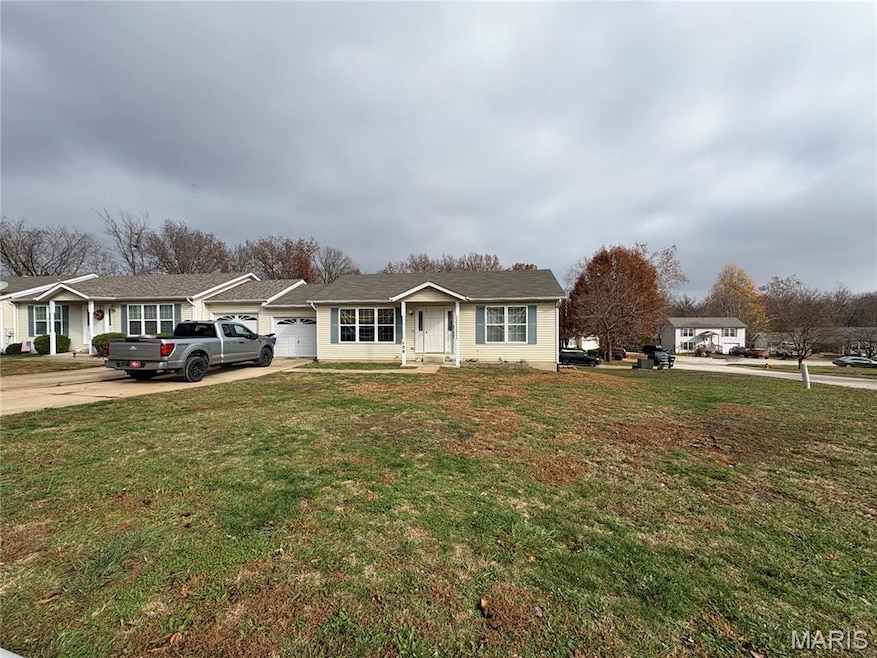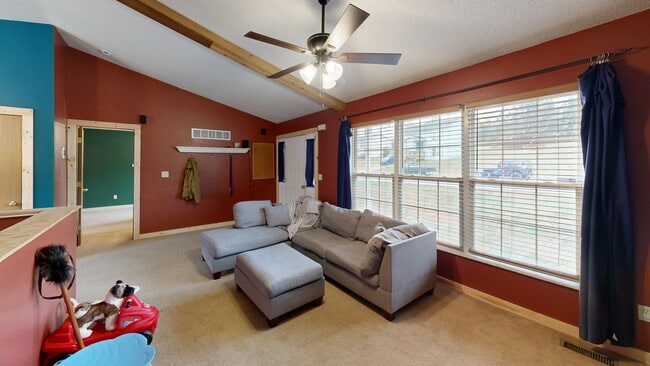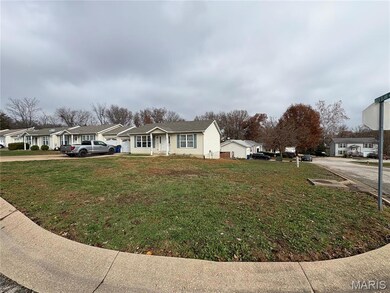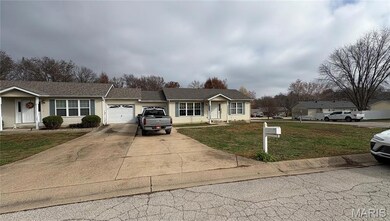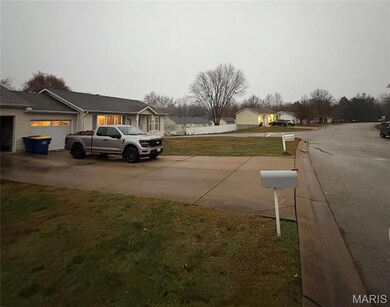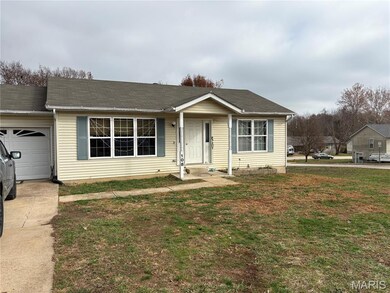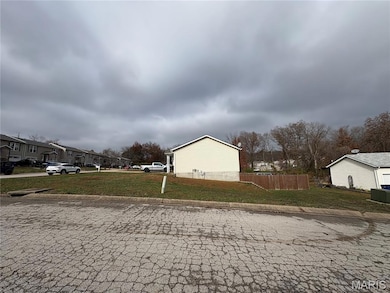
Estimated payment $1,091/month
Highlights
- View of Trees or Woods
- Vaulted Ceiling
- No HOA
- Private Lot
- Ranch Style House
- 1 Car Direct Access Garage
About This Home
Finally a 3/2 walkout ranch with attached single car garage on a corner lot under $190k! Open floor plan with vaulted ceiling. Large main suite with updated shower. All new floor trim and door trim. Newer flooring in the kitchen and entry. Good size basement bedrooms or den/family area plus storage in the utility room. Fenced in back yard with wood privacy fence. Roof and HVAC all less than 10year old. This one is move in ready, maybe even celebrate the Holidays here! Great location. So close to schools, shopping and more. It's just a stop light away from Highway 50 and you're free to commute on 4 lanes of highway. It could be the perfect starter home, transition home, or downsize home, you choose what works best for you. Better than an apartment and you get to keep the equity you build into it. Also, don't forget to check out the interactive 360 3D tour on our Homes.com link.
Home Details
Home Type
- Single Family
Est. Annual Taxes
- $1,329
Year Built
- Built in 1997
Lot Details
- 6,970 Sq Ft Lot
- Wood Fence
- Private Lot
- Corner Lot
- Gentle Sloping Lot
- Cleared Lot
- Back Yard Fenced and Front Yard
Parking
- 1 Car Direct Access Garage
- Inside Entrance
- Front Facing Garage
- Driveway
- Additional Parking
- On-Street Parking
- Off-Street Parking
Home Design
- Ranch Style House
- Frame Construction
- Architectural Shingle Roof
- Vinyl Siding
Interior Spaces
- Vaulted Ceiling
- Ceiling Fan
- Sliding Doors
- Views of Woods
- Washer and Dryer
Kitchen
- Electric Oven
- Free-Standing Electric Range
- Dishwasher
- Disposal
Flooring
- Carpet
- Laminate
Bedrooms and Bathrooms
- 3 Bedrooms
Partially Finished Basement
- Walk-Out Basement
- Basement Fills Entire Space Under The House
- Interior and Exterior Basement Entry
- Basement Ceilings are 8 Feet High
- Bedroom in Basement
- Finished Basement Bathroom
- Laundry in Basement
- Basement Storage
- Basement Window Egress
Schools
- Central Elem. Elementary School
- Union Middle School
- Union High School
Utilities
- Forced Air Heating and Cooling System
- Single-Phase Power
- Electric Water Heater
Additional Features
- Patio
- City Lot
Community Details
- No Home Owners Association
Listing and Financial Details
- Assessor Parcel Number 17-8-270-3-041-160005
Matterport 3D Tour
Map
Home Values in the Area
Average Home Value in this Area
Tax History
| Year | Tax Paid | Tax Assessment Tax Assessment Total Assessment is a certain percentage of the fair market value that is determined by local assessors to be the total taxable value of land and additions on the property. | Land | Improvement |
|---|---|---|---|---|
| 2025 | $1,532 | $25,696 | $0 | $0 |
| 2024 | $1,532 | $22,059 | $0 | $0 |
| 2023 | $1,329 | $22,059 | $0 | $0 |
| 2022 | $1,300 | $21,518 | $0 | $0 |
| 2021 | $1,302 | $21,518 | $0 | $0 |
| 2020 | $1,192 | $19,395 | $0 | $0 |
| 2019 | $1,190 | $19,395 | $0 | $0 |
| 2018 | $1,097 | $18,778 | $0 | $0 |
| 2017 | $1,123 | $18,778 | $0 | $0 |
Property History
| Date | Event | Price | List to Sale | Price per Sq Ft | Prior Sale |
|---|---|---|---|---|---|
| 11/23/2025 11/23/25 | For Sale | $185,500 | +61.3% | $124 / Sq Ft | |
| 11/15/2018 11/15/18 | Sold | -- | -- | -- | View Prior Sale |
| 11/15/2018 11/15/18 | Pending | -- | -- | -- | |
| 09/25/2018 09/25/18 | Price Changed | $115,000 | 0.0% | $61 / Sq Ft | |
| 09/25/2018 09/25/18 | For Sale | $115,000 | +2.2% | $61 / Sq Ft | |
| 06/05/2018 06/05/18 | Off Market | -- | -- | -- | |
| 05/20/2018 05/20/18 | For Sale | $112,500 | -- | $60 / Sq Ft |
Purchase History
| Date | Type | Sale Price | Title Company |
|---|---|---|---|
| Warranty Deed | -- | None Available | |
| Quit Claim Deed | -- | -- | |
| Warranty Deed | -- | None Available |
Mortgage History
| Date | Status | Loan Amount | Loan Type |
|---|---|---|---|
| Open | $116,161 | New Conventional | |
| Previous Owner | $74,000 | New Conventional |
About the Listing Agent

As a Full-Time, RE/MAX® agent, Cory Davis is dedicated to helping his clients with their Real Estate transactions. Whether they are buying, selling, renting or just curious about the market, Cory is available. He knows the local community — both as an agent and a neighbor — and can help guide clients through the changes of the local market. Cory works hard to make client's real estate experiences memorable and enjoyable. Welcome to Franklin county, "Let's get Moving!"
Cory's Other Listings
Source: MARIS MLS
MLS Number: MIS25077548
APN: 17-8-27.0-3-041-160.005
- 1103 W Main St
- 219 Grand Central Dr
- 0 Lot 5 Clearview Dr Unit 19010510
- 0 Lot 4 Clearview Dr Unit 19010507
- 0 Lot 6 Clearview Dr Unit 19010511
- 0 Clearview Unit 19010495
- 0 Koko Beach Rd
- 7 Bertha Ln
- 7048 Koko Beach Rd
- 613 W State St
- 408 Macarthur Ave
- 101 Hickory Cir
- 89 Hickory Cir
- 105 Old Farm Estates Rd
- 54 Hickory Cir
- 33 Hickory Cir
- 2 White Pine Ct
- 1980 Judith Springs Rd
- 7 E State St
- 613 S Jefferson Ave
- 1399 W Springfield Ave
- 12 Circle Dr
- 501 State Hwy 47
- 501 State Hwy 47
- 101 Chapel Ridge Dr
- 1010 Orchard Dr
- 100-300 Autumn Leaf Dr
- 210 Wenona Dr
- 1050 Plaza Ct N Unit 13
- 1017 Don Ave
- 765 S Main St Unit B
- 703 Ridgeview Dr
- 990 S Lay Ave
- 687 Benton St
- 716 Tall Oaks Dr Unit 118
- 716 Tall Oaks Dr
- 936 Osage Villa Ct
- 155 Summit Valley Loop
- 1517 W Pacific St
- 1700 Birch St
