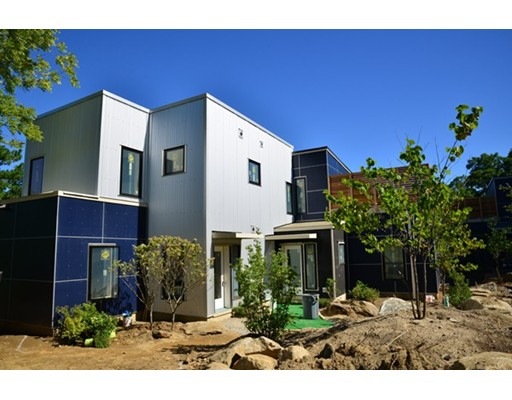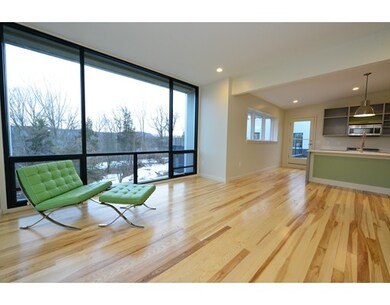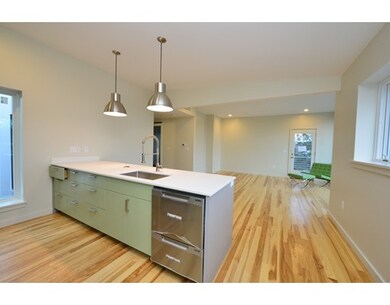
108 Grove St Unit D Northampton, MA 01060
Florence NeighborhoodAbout This Home
As of September 2021MODEL UNIT SMART - ECO-FRIENDLY - NEW. Award Winning Architecture and a True Contemporary - Nothing like this is available. If you love LIGHT- this contemporary condo offers HUGE windows. Leading Edge Design - in a private setting. 95% completed. Adjoining open space and bike trail, make for the ideal home setting. Unit on 2nd floor with ROOF TOP DECK. Cycle to downtown, just 1.1 miles or .8 miles to Smith campus. Over-sized Windows make for sun-filled rooms. State of the art heating, cooling systems. 12" exterior walls. To be Tier 3 Certified. Naturalistic, professional landscaping. Just 4 units being built.
Last Agent to Sell the Property
Dave Ryan
Coldwell Banker Community REALTORS® License #452503766 Listed on: 08/19/2015
Last Buyer's Agent
Dave Ryan
Coldwell Banker Community REALTORS® License #452503766 Listed on: 08/19/2015
Property Details
Home Type
Condominium
Year Built
2016
Lot Details
0
Listing Details
- Unit Level: 2
- Unit Placement: Ground
- Property Type: Condominium/Co-Op
- Year Round: Yes
- Special Features: NewHome
- Property Sub Type: Condos
- Year Built: 2016
Interior Features
- Has Basement: No
- Number of Rooms: 5
- Amenities: Public Transportation, Shopping, Walk/Jog Trails, Golf Course, Medical Facility, Laundromat, Bike Path, Conservation Area, Private School, Public School, University
- Electric: 220 Volts
- Energy: Insulated Windows, Insulated Doors
- Flooring: Wood, Tile, Hardwood
- Insulation: Full, Cellulose - Fiber, Foam
- Interior Amenities: Cable Available
- Bedroom 2: Second Floor, 10X10
- Bathroom #1: Second Floor, 8X9
- Kitchen: Second Floor, 9X15
- Living Room: Second Floor, 20X15
- Master Bedroom: Second Floor, 12X13
- Dining Room: Second Floor
- No Living Levels: 1
Exterior Features
- Roof: Rubber
- Construction: Frame, Stone/Concrete
- Exterior: Aluminum, Fiber Cement Siding
- Exterior Unit Features: Deck
Garage/Parking
- Garage Parking: Detached
- Garage Spaces: 1
- Parking: Off-Street, Paved Driveway
- Parking Spaces: 0
Utilities
- Cooling: ENERGY STAR, Air Source Heat Pumps (ASHP), Heat Pump
- Heating: Forced Air, ENERGY STAR, Air Source Heat Pumps (ASHP)
- Cooling Zones: 1
- Heat Zones: 1
- Hot Water: Electric
- Utility Connections: for Electric Range, for Electric Oven, for Electric Dryer, Washer Hookup, Icemaker Connection
- Sewer: City/Town Sewer
- Water: City/Town Water
Condo/Co-op/Association
- Association Fee Includes: Master Insurance, Exterior Maintenance, Landscaping, Snow Removal
- Management: Owner Association
- Pets Allowed: Yes w/ Restrictions
- No Units: 4
- Unit Building: D
Fee Information
- Fee Interval: Monthly
Lot Info
- Assessor Parcel Number: M:038C B:0010 L:0001
- Zoning: URB
Similar Homes in Northampton, MA
Home Values in the Area
Average Home Value in this Area
Property History
| Date | Event | Price | Change | Sq Ft Price |
|---|---|---|---|---|
| 09/21/2021 09/21/21 | Sold | $495,000 | +1.2% | $435 / Sq Ft |
| 08/21/2021 08/21/21 | Pending | -- | -- | -- |
| 08/10/2021 08/10/21 | For Sale | $489,000 | +22.6% | $429 / Sq Ft |
| 04/28/2017 04/28/17 | Sold | $399,000 | 0.0% | $324 / Sq Ft |
| 03/10/2017 03/10/17 | Pending | -- | -- | -- |
| 09/14/2016 09/14/16 | Price Changed | $399,000 | +2.3% | $324 / Sq Ft |
| 05/31/2016 05/31/16 | Price Changed | $390,000 | 0.0% | $316 / Sq Ft |
| 05/31/2016 05/31/16 | For Sale | $390,000 | -2.3% | $316 / Sq Ft |
| 04/26/2016 04/26/16 | Off Market | $399,000 | -- | -- |
| 12/07/2015 12/07/15 | Price Changed | $350,000 | +2.9% | $284 / Sq Ft |
| 08/19/2015 08/19/15 | For Sale | $340,000 | -- | $276 / Sq Ft |
Tax History Compared to Growth
Agents Affiliated with this Home
-

Seller's Agent in 2021
Linda Webster
Coldwell Banker Community REALTORS®
(413) 575-2140
11 in this area
179 Total Sales
-

Buyer's Agent in 2021
Holly Young
Delap Real Estate LLC
(413) 320-8025
29 in this area
188 Total Sales
-
D
Seller's Agent in 2017
Dave Ryan
Coldwell Banker Community REALTORS®
Map
Source: MLS Property Information Network (MLS PIN)
MLS Number: 71891506






