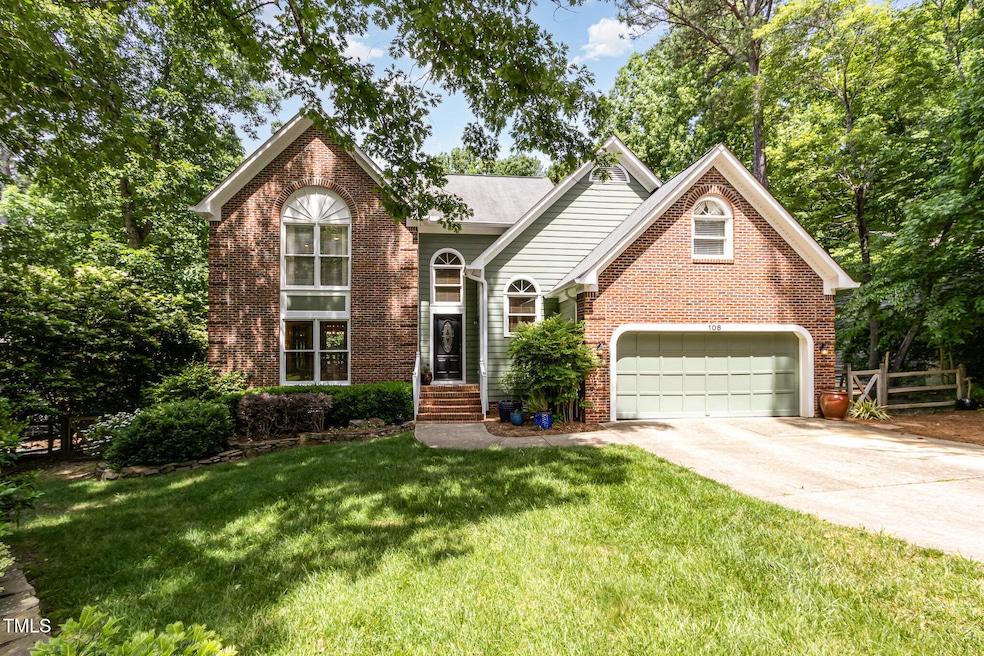
108 Hanover Place Chapel Hill, NC 27516
Estimated payment $5,013/month
Highlights
- Above Ground Pool
- Fireplace in Primary Bedroom
- Vaulted Ceiling
- Carrboro Elementary School Rated A
- Deck
- Transitional Architecture
About This Home
Beautifully-maintained home in convenient Ironwoods. Main level features oak trim, crown moldings, baseboards and doors. Living room with hardwood flooring and vaulted ceiling. Dining room with hardwood flooring and double window overlooking back yard. Remodeled kitchen features custom cabinetry with soft-close drawers, granite counters, tile backsplash, island with gas cooktop, and stainless-steel appliances. Breakfast area with bay window. Family room with gas fireplace and vaulted ceiling. Laundry room. Half bath with updated fixtures. Upstairs there is a stairway landing with built-in cabinetry, a loft area with a built-in desk, private bonus room or home office, primary bedroom suite, plus two additional bedrooms and another full bath. The spacious primary bedroom suite can accommodate large furniture and has a gas fireplace. The primary bath has a double-sink vanity area, jetted tub, tile shower and walk-in closet with custom organizers. Screened porch. Deck with gas line for grill. Two-car garage. Private, fenced back yard with hot tub, pool and outdoor shower. Beautifully landscaped with space for flowers and vegetables. Walk-in crawlspace has space for storage and workshop. Easy access to miles of trails along the Bolin Creek and Carolina North Forest. Great location between Chapel Hill and Carrboro, with easy access to UNC and public schools.
Home Details
Home Type
- Single Family
Est. Annual Taxes
- $7,181
Year Built
- Built in 1991
Lot Details
- 0.33 Acre Lot
- Back Yard Fenced
- Landscaped
- Garden
HOA Fees
- $15 Monthly HOA Fees
Parking
- 2 Car Attached Garage
- Front Facing Garage
- 2 Open Parking Spaces
Home Design
- Transitional Architecture
- Brick Veneer
- Shingle Roof
- Masonite
Interior Spaces
- 2,558 Sq Ft Home
- 2-Story Property
- Central Vacuum
- Built-In Features
- Vaulted Ceiling
- Ceiling Fan
- Double Sided Fireplace
- Gas Log Fireplace
- Entrance Foyer
- Family Room with Fireplace
- 2 Fireplaces
- Living Room
- Breakfast Room
- Dining Room
- Loft
- Screened Porch
- Basement
- Crawl Space
Kitchen
- Breakfast Bar
- Built-In Oven
- Gas Cooktop
- Microwave
- Dishwasher
- Stainless Steel Appliances
- Kitchen Island
- Granite Countertops
Flooring
- Wood
- Carpet
- Tile
Bedrooms and Bathrooms
- 4 Bedrooms
- Fireplace in Primary Bedroom
- Walk-In Closet
- Fireplace in Bathroom
- Whirlpool Bathtub
- Separate Shower in Primary Bathroom
- Bathtub with Shower
Laundry
- Laundry Room
- Laundry on main level
- Sink Near Laundry
Pool
- Above Ground Pool
- Saltwater Pool
Outdoor Features
- Deck
- Rain Gutters
Schools
- Carrboro Elementary School
- Smith Middle School
- Chapel Hill High School
Utilities
- Forced Air Heating and Cooling System
- Heating System Uses Natural Gas
- Heat Pump System
- Natural Gas Connected
- Gas Water Heater
- Cable TV Available
Community Details
- Ironwoods HOA, Phone Number (919) 201-1185
- Ironwoods Subdivision
Listing and Financial Details
- Assessor Parcel Number 9779-83-1393
Map
Home Values in the Area
Average Home Value in this Area
Tax History
| Year | Tax Paid | Tax Assessment Tax Assessment Total Assessment is a certain percentage of the fair market value that is determined by local assessors to be the total taxable value of land and additions on the property. | Land | Improvement |
|---|---|---|---|---|
| 2024 | $7,181 | $415,500 | $105,000 | $310,500 |
| 2023 | $6,987 | $415,500 | $105,000 | $310,500 |
| 2022 | $6,700 | $415,500 | $105,000 | $310,500 |
| 2021 | $6,545 | $415,500 | $105,000 | $310,500 |
| 2020 | $6,881 | $411,100 | $122,000 | $289,100 |
| 2018 | $6,725 | $411,100 | $122,000 | $289,100 |
| 2017 | $7,263 | $411,100 | $122,000 | $289,100 |
| 2016 | $7,263 | $439,517 | $126,863 | $312,654 |
| 2015 | $7,263 | $439,517 | $126,863 | $312,654 |
| 2014 | $7,219 | $439,517 | $126,863 | $312,654 |
Property History
| Date | Event | Price | Change | Sq Ft Price |
|---|---|---|---|---|
| 07/24/2025 07/24/25 | Pending | -- | -- | -- |
| 07/13/2025 07/13/25 | Price Changed | $807,500 | -5.0% | $316 / Sq Ft |
| 05/22/2025 05/22/25 | For Sale | $850,000 | -- | $332 / Sq Ft |
Purchase History
| Date | Type | Sale Price | Title Company |
|---|---|---|---|
| Deed | $224,700 | -- |
Mortgage History
| Date | Status | Loan Amount | Loan Type |
|---|---|---|---|
| Open | $75,000 | Credit Line Revolving | |
| Closed | $75,000 | Credit Line Revolving | |
| Closed | $226,497 | Unknown |
Similar Homes in Chapel Hill, NC
Source: Doorify MLS
MLS Number: 10097929
APN: 9779831393
- 104 Woodleaf Dr
- 221 Ironwoods Dr
- 105 Oldham Place
- 106 Mill Rock Ct
- 306 Spring Valley Rd
- 500 Umstead Dr Unit 105 D
- 500 Umstead Dr Unit 103
- 500 Umstead Dr Unit D307
- 500 Umstead Dr Unit D308
- 500 Umstead Dr Unit 304
- 500 Umstead Dr Unit 208d
- 220 Barclay Rd
- 105 Hanna St
- 201 Weathervane Dr
- 126 Barclay Rd
- 240 Jay St
- 702 N Greensboro St
- 1703 N Greensboro St
- 116 Justice St
- 118 Oak St






