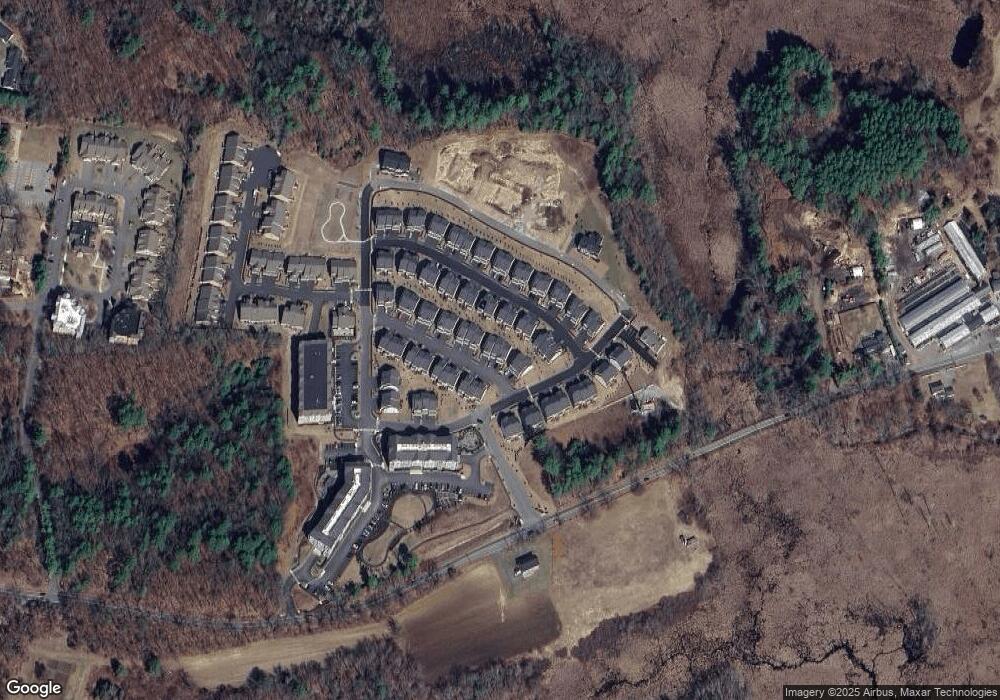108 Hawks Perch Unit 108 Sudbury, MA 01776
3
Beds
3
Baths
2,732
Sq Ft
--
Built
About This Home
This home is located at 108 Hawks Perch Unit 108, Sudbury, MA 01776. 108 Hawks Perch Unit 108 is a home located in Middlesex County with nearby schools including Josiah Haynes Elementary School, Ephraim Curtis Middle School, and Lincoln-Sudbury Regional High School.
Create a Home Valuation Report for This Property
The Home Valuation Report is an in-depth analysis detailing your home's value as well as a comparison with similar homes in the area
Home Values in the Area
Average Home Value in this Area
Tax History Compared to Growth
Map
Nearby Homes
- 56 Rookery Ln Unit 4
- 24 Rookery Ln Unit 6
- 401 Emery Ln Unit 304
- 121 White Pond Way Unit 121
- 40 Rookery Ln Unit 5
- 72 Rookery Ln Unit 3
- Lot 5 Sailaway Ln
- 45 N Crescent Cir
- Lot 4 Sailaway Ln
- 2 Betts Way
- 8 Mina Way
- 0 Elm Unit 73282184
- Lot 9 Sailaway Ln
- 4 Betts Way
- 122 Sand Gully Rd N Unit B
- 941 Concord Rd
- 42 Dakin Rd
- 14 Frost Ln
- 49 Birchwood Ln Unit 49
- 50 Windingwood Ln
- 108 Hawks Perch Unit 62
- 104 Hawks Perch Unit 60
- 106 Hawks Perch Unit 61
- 100 Hawks Perch Unit 59
- 102 Hawks Perch Unit 58
- 112 Hawks Perch Unit 64
- 110 Hawks Perch Unit 63
- 115 Heron Ln Unit 51
- 113 Heron Ln Unit 52
- 111 Heron Ln Unit 53
- 109 Heron Ln Unit 54
- 117 Heron Ln Unit 50
- 119 Heron Ln Unit 49
- 105 Hawks Perch Unit 84
- 107 Hawks Perch Unit 83
- 103 Heron Ln Unit 57
- 105 Heron Ln Unit 56
- 107 Heron Ln Unit 55
- 105 Heron Ln Unit 57
- 121 Heron Ln Unit 48
