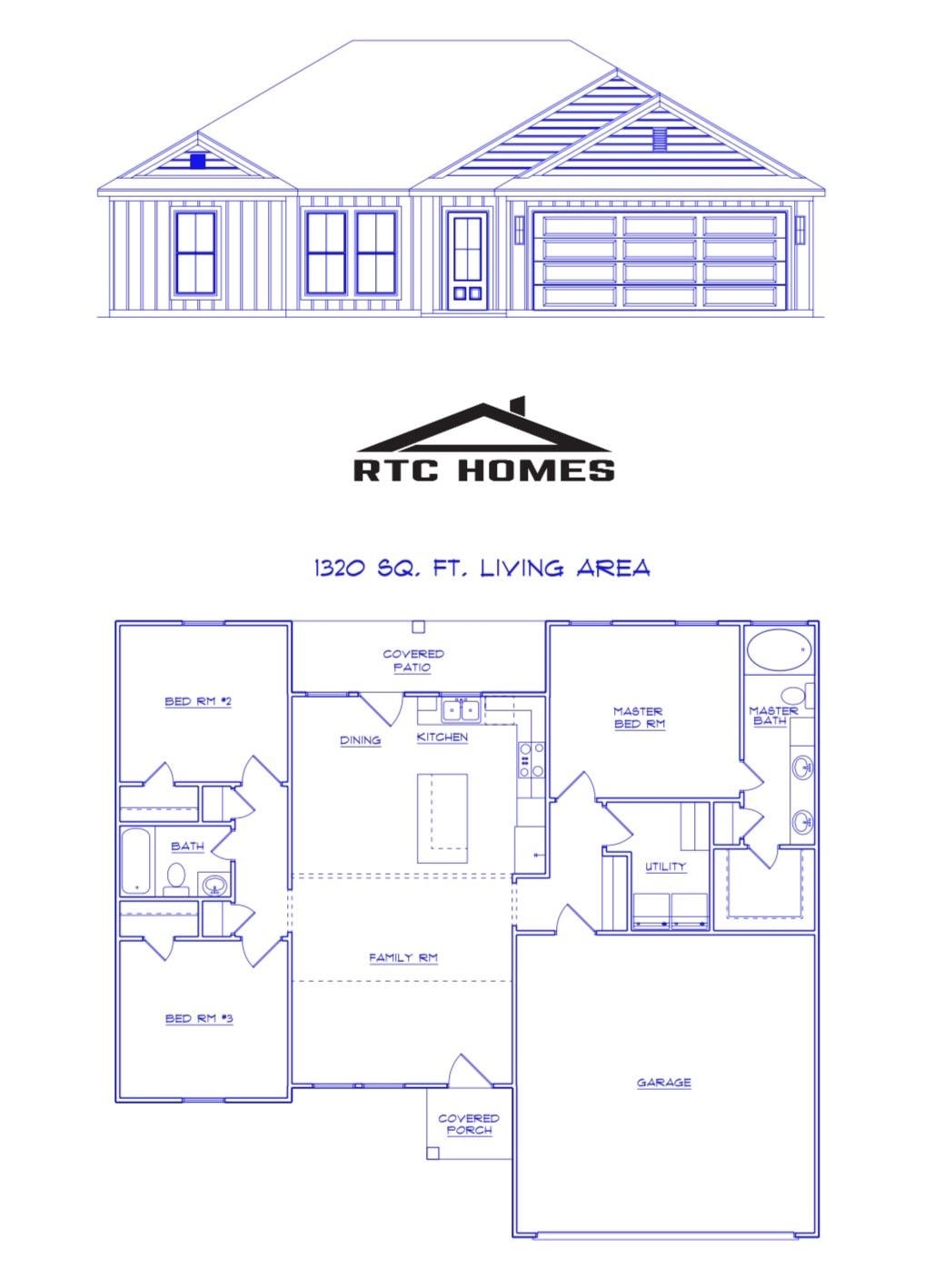108 Hawn Dr Lumberton, TX 77657
Estimated payment $1,398/month
3
Beds
2
Baths
1,320
Sq Ft
$195
Price per Sq Ft
Highlights
- Quartz Countertops
- 2 Car Attached Garage
- Living Room
- Breakfast Room
- Double Pane Windows
- Inside Utility
About This Home
Welcome to your brand-new 3-bedroom, 2-bath beauty offers 1,320 square feet of thoughtfully designed living space. The open-concept layout is perfect for modern living, with a split-bedroom plan that provides privacy and comfort for all. The spacious kitchen flows seamlessly into the living areas, ideal for both everyday living and entertaining. Enjoy the convenience of a 2-car garage, stylish finishes throughout, and a location that truly has it all. Don’t miss your chance to own a fresh, move-in-ready home.
Home Details
Home Type
- Single Family
Est. Annual Taxes
- $486
Parking
- 2 Car Attached Garage
Home Design
- Slab Foundation
- Composition Shingle Roof
- HardiePlank Siding
Interior Spaces
- 1,320 Sq Ft Home
- 1-Story Property
- Sheet Rock Walls or Ceilings
- Ceiling Fan
- Double Pane Windows
- Living Room
- Breakfast Room
- Inside Utility
- Washer and Dryer Hookup
- Tile Flooring
- Fire and Smoke Detector
Kitchen
- Free-Standing Range
- Microwave
- Plumbed For Ice Maker
- Quartz Countertops
- Disposal
Bedrooms and Bathrooms
- 3 Bedrooms
- Split Bedroom Floorplan
- 2 Full Bathrooms
Utilities
- Central Heating and Cooling System
- Internet Available
Map
Create a Home Valuation Report for This Property
The Home Valuation Report is an in-depth analysis detailing your home's value as well as a comparison with similar homes in the area
Home Values in the Area
Average Home Value in this Area
Tax History
| Year | Tax Paid | Tax Assessment Tax Assessment Total Assessment is a certain percentage of the fair market value that is determined by local assessors to be the total taxable value of land and additions on the property. | Land | Improvement |
|---|---|---|---|---|
| 2024 | $486 | $27,888 | $27,888 | $0 |
| 2023 | $502 | $27,888 | $27,888 | $0 |
| 2022 | $562 | $27,888 | $27,888 | $0 |
| 2021 | $524 | $27,890 | $27,890 | $0 |
| 2020 | $559 | $29,740 | $27,890 | $1,850 |
| 2019 | $578 | $29,740 | $27,890 | $1,850 |
| 2018 | $578 | $29,740 | $27,890 | $1,850 |
| 2017 | $550 | $27,890 | $27,890 | $0 |
| 2016 | $550 | $27,890 | $27,890 | $0 |
| 2015 | $550 | $51,250 | $27,890 | $23,360 |
| 2014 | $764 | $51,250 | $27,890 | $23,360 |
Source: Public Records
Property History
| Date | Event | Price | List to Sale | Price per Sq Ft |
|---|---|---|---|---|
| 11/19/2025 11/19/25 | For Sale | $257,400 | -- | $195 / Sq Ft |
Source: Beaumont Board of REALTORS®
Purchase History
| Date | Type | Sale Price | Title Company |
|---|---|---|---|
| Interfamily Deed Transfer | -- | Stewart Title | |
| Sheriffs Deed | -- | None Available | |
| Vendors Lien | -- | None Available |
Source: Public Records
Mortgage History
| Date | Status | Loan Amount | Loan Type |
|---|---|---|---|
| Previous Owner | $56,400 | Small Business Administration |
Source: Public Records
Source: Beaumont Board of REALTORS®
MLS Number: 263140
APN: 000021-001800
Nearby Homes
- 109 Cherry Dr
- 269 E Chance Cutoff
- 103 Ned Rd
- 356 and 360 Fletcher Rd
- 365 Fletcher Rd
- 5660 Lexington Cir
- 5770 Lexington Cir
- 0000 Manion Way
- Lot 8 Manion Way Unit Stonegate Addition
- 5315 Manion Way
- 5360 Manion Way
- 5320 Manion Way
- 1017 N Main St
- 000 Glenshire
- 125 Glenshire St
- 110 Cheltenham St
- 175 W Chance Cutoff
- 0000 Village Creek Rd
- 246 Raider Ln
- 280 Pine Burr Loop
- 109 Cherry Dr
- 115 Suncrest St
- 105 Lumberton Dr
- 450 Hidden Grove Ct
- 220 River Stone Ct
- 100 Dillons Way
- 120 Matthews Ln
- 115 S Lhs Dr
- 8464 Andover Dr
- 6645 Daylily
- 6640 Daylily
- 6620 Tulip
- 6655 Daisy Unit 6655 DS
- 8425 Harvard Dr
- 308 Church Loop
- 8365 Crosswind Unit 1
- 5670 Shadowbend Cir W Unit 106
- 8713 Ash Dr
- 8973 Birch Dr
- 8970 Birch Dr

