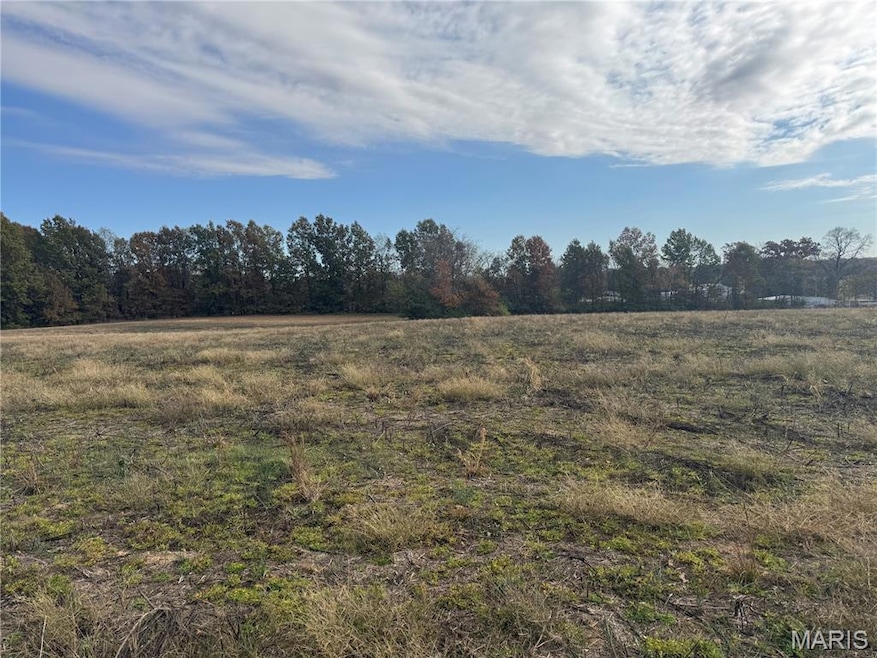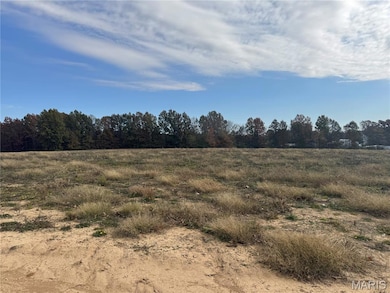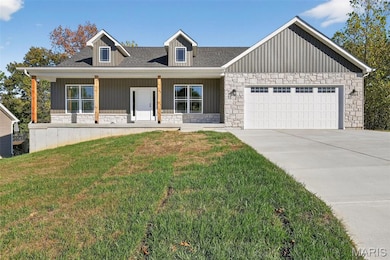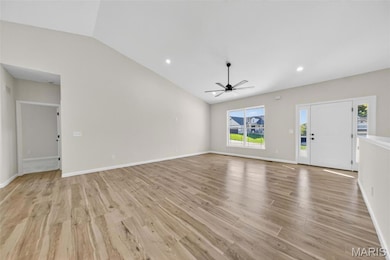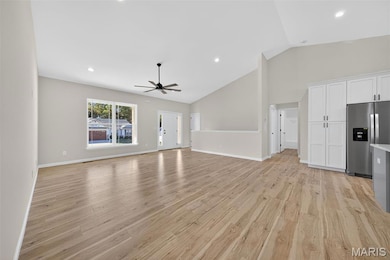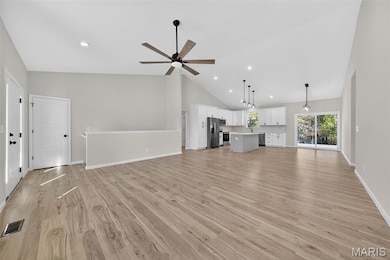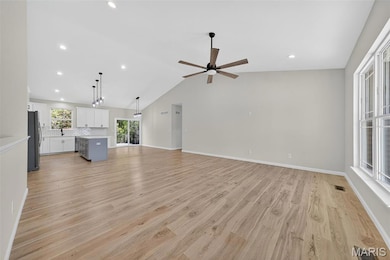108 Hickory Heits Ct Moscow Mills, MO 63362
Estimated payment $3,097/month
Highlights
- Very Popular Property
- 3.01 Acre Lot
- Deck
- New Construction
- Open Floorplan
- Vaulted Ceiling
About This Home
Welcome to country living in Lincoln Counties newest subdivision Hickory Heits. The Sierra model custom ranch home in extreme southern Lincoln county will begin construction late November with early March estimated completion. Your 1765 sq ft, 3 bedroom, 2 bath new home will impress your guests with the top notch finishes but more importantly it will be a great place for your family. The farmhouse style front of the home includes stone, maintenance free vinyl and an enormous covered front porch to enjoy the evenings on. As soon as you enter the home you will notice the attention to detail, 9 ft main floor and the openness in the great room, kitchen, and dining room. The kitchen has soft close drawers and doors, quartz countertops, subway tile backsplash, and the full stainless steel appliance package. Just past the dining room is a sliding door that leads to a very private deck that overlooks the 3 acre lot and the tree line behind the house. The divided floor plan has the master bedroom on one end and bedrooms 2 and 3 on the other end. All bedrooms are a comfortable size with plenty of natural light. The primary bedroom suite is complete with the large marble shower and double vanity in the master bathroom that all leads to the large walk in closet. Plan for the future with the full 9 ft pour walkout basement that includes a bathroom rough in and finished back wall with windows and French door, and plenty of options for finishing it down the road. Don't miss out on this high quality home in a great neighborhood. All finished home pictures are of previously built similar home shown in a 2 car version. Once construction begins progress pictures will be uploaded.
Listing Agent
Werkmeister Real Estate, LLC License #2016018041 Listed on: 11/07/2025
Home Details
Home Type
- Single Family
Est. Annual Taxes
- $300
Lot Details
- 3.01 Acre Lot
- Lot Dimensions are 260x507
- Level Lot
- Open Lot
HOA Fees
- $42 Monthly HOA Fees
Parking
- 3 Car Attached Garage
- Garage Door Opener
Home Design
- New Construction
- Home to be built
- Ranch Style House
- Traditional Architecture
- Brick or Stone Veneer
- Architectural Shingle Roof
- Vinyl Siding
Interior Spaces
- 1,765 Sq Ft Home
- Open Floorplan
- Vaulted Ceiling
- Ceiling Fan
- Wood Burning Fireplace
- Double Pane Windows
- Insulated Windows
- Tilt-In Windows
- French Doors
- Sliding Doors
- Great Room
- Combination Kitchen and Dining Room
- Fire and Smoke Detector
Kitchen
- Eat-In Kitchen
- Electric Oven
- Electric Range
- Microwave
- Dishwasher
- Stainless Steel Appliances
- Kitchen Island
- Solid Surface Countertops
Flooring
- Carpet
- Laminate
- Tile
Bedrooms and Bathrooms
- 3 Bedrooms
- Walk-In Closet
- 2 Full Bathrooms
- Double Vanity
- Shower Only
Laundry
- Laundry Room
- Laundry on main level
Unfinished Basement
- Walk-Out Basement
- Basement Fills Entire Space Under The House
- 9 Foot Basement Ceiling Height
- Rough-In Basement Bathroom
Accessible Home Design
- Safe Emergency Egress From Home
Outdoor Features
- Deck
- Patio
Schools
- Wm. R. Cappel Elem. Elementary School
- Troy South Middle School
- Troy Buchanan High School
Utilities
- Forced Air Heating and Cooling System
- Underground Utilities
- Single-Phase Power
- 220 Volts
- Well
- Electric Water Heater
- Septic Tank
Community Details
- Association fees include maintenance parking/roads, water
- Hickory Heits HOA
- Built by Heitz Builders LLC
Listing and Financial Details
- Home warranty included in the sale of the property
- Assessor Parcel Number 2070025000000005018
Map
Home Values in the Area
Average Home Value in this Area
Property History
| Date | Event | Price | List to Sale | Price per Sq Ft |
|---|---|---|---|---|
| 11/07/2025 11/07/25 | For Sale | $574,900 | -- | $326 / Sq Ft |
Source: MARIS MLS
MLS Number: MIS25074740
- 109 Hickory Heits Ct
- 97 September St
- 181 September St
- 21 September St
- 3004 Scott Rd
- 416 Abilene Ct
- 4 Pico Ct
- 29 Golden Ln
- 261 Bless Us Dr E
- 11 Golden Ln
- 4733 Brandes Rd
- 4 Slate River Way
- 3867 Bedford Pointe Dr
- 123 Townview Dr
- 0 Peine Rd Unit MAR24050966
- 2793 Arrow Creek Ct
- 0 Spruce (Majestic)
- 0 Holly (Majestic)
- 0 Lilac (Majestic Lakes) Unit MAR23014995
- 0 Acorn (Majestic)
- 3848 Bedford Pointe Dr
- 2010 Peine Rd
- 22 Tennis Ct
- 4 Quail Run Cir
- 1720 Woods Mill Dr
- 1684 Woods Mill Dr
- 1145 Marathon Dr
- 3 Lost Canyon Ct
- 816 Mule Creek Dr
- 205 Stone Run Blvd
- 310 Woodson Trail Dr
- 48 Huntleigh Park Ct
- 454 Sweetgrass Dr
- 442 Sweetgrass Dr
- 128 Brookshire Creek Dr
- 100 Dry Brook Rd
- 615 Grayhawk Cir
- 1000 Heartland View Dr
- 32 Elm Tree Rd
- 610 Linda Ln Unit c
