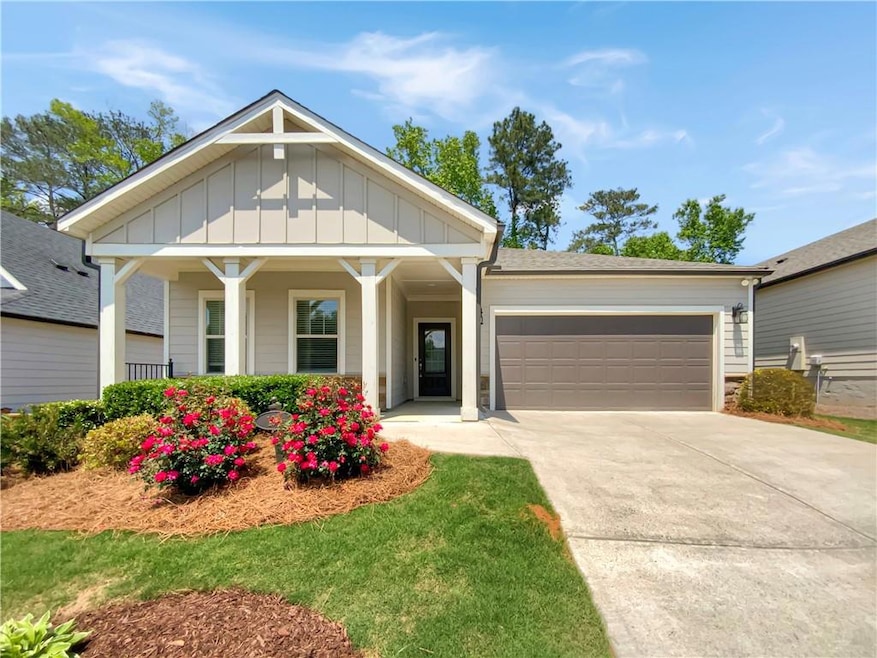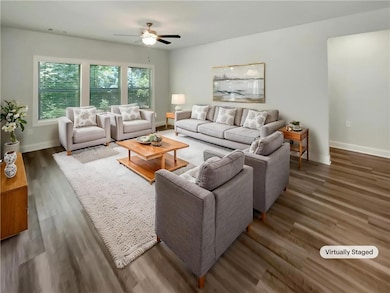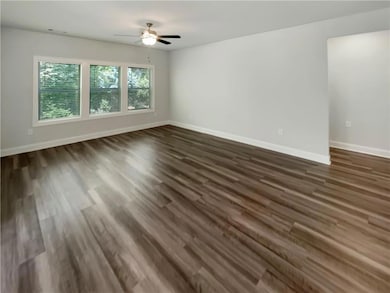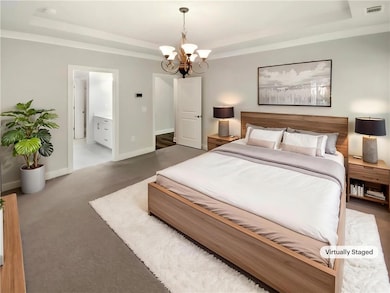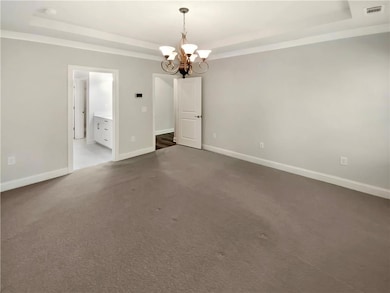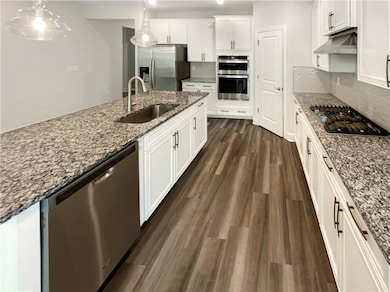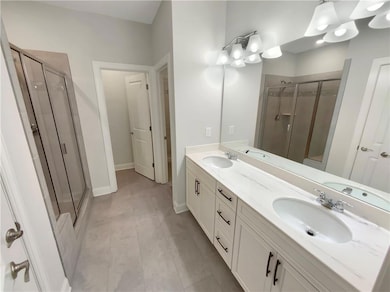108 Hickory Run Canton, GA 30115
Union Hill NeighborhoodEstimated payment $2,861/month
Highlights
- Clubhouse
- Stone Countertops
- Separate Shower in Primary Bathroom
- Hickory Flat Elementary School Rated A
- 2 Car Attached Garage
- Security System Owned
About This Home
100-Day Home Warranty coverage available at closing.Your dream home is waiting for you! This home has Fresh Interior Paint. Discover a bright interior tied together with a neutral color palette. You'll love cooking in this kitchen, complete with a center island and a sleek backsplash. Relax in your primary suite with a walk in closet included. Take advantage of the extended counter space in the primary bathroom complete with double sinks and under sink storage. The back yard is the perfect spot to kick back with the included covered sitting area. Don't wait! Make this beautiful home yours.
Home Details
Home Type
- Single Family
Est. Annual Taxes
- $1,284
Year Built
- Built in 2020
Lot Details
- 6,098 Sq Ft Lot
HOA Fees
- $145 Monthly HOA Fees
Parking
- 2 Car Attached Garage
- Driveway
Home Design
- Slab Foundation
- Composition Roof
- Cement Siding
- Stone Siding
Interior Spaces
- 1,940 Sq Ft Home
- 1-Story Property
- Security System Owned
Kitchen
- Kitchen Island
- Stone Countertops
Flooring
- Carpet
- Laminate
Bedrooms and Bathrooms
- 3 Main Level Bedrooms
- 2 Full Bathrooms
- Dual Vanity Sinks in Primary Bathroom
- Separate Shower in Primary Bathroom
Laundry
- Laundry in Hall
- Laundry on main level
Schools
- Hickory Flat - Cherokee Elementary School
- Dean Rusk Middle School
- Sequoyah High School
Utilities
- Central Heating and Cooling System
- Heating System Uses Natural Gas
- 110 Volts
Listing and Financial Details
- Tax Lot 35
- Assessor Parcel Number 15N26E 195
Community Details
Overview
- Hickory Mill Sub Subdivision
- Rental Restrictions
Amenities
- Clubhouse
Recreation
- Dog Park
Map
Home Values in the Area
Average Home Value in this Area
Tax History
| Year | Tax Paid | Tax Assessment Tax Assessment Total Assessment is a certain percentage of the fair market value that is determined by local assessors to be the total taxable value of land and additions on the property. | Land | Improvement |
|---|---|---|---|---|
| 2025 | $1,287 | $207,800 | $45,600 | $162,200 |
| 2024 | $1,243 | $196,920 | $41,200 | $155,720 |
| 2023 | $1,348 | $196,920 | $37,200 | $159,720 |
| 2022 | $1,136 | $148,000 | $28,000 | $120,000 |
| 2021 | $1,167 | $133,450 | $27,273 | $106,177 |
| 2020 | $744 | $26,200 | $26,200 | $0 |
| 2019 | $682 | $24,000 | $24,000 | $0 |
| 2018 | $686 | $24,000 | $24,000 | $0 |
Property History
| Date | Event | Price | List to Sale | Price per Sq Ft |
|---|---|---|---|---|
| 11/12/2025 11/12/25 | Price Changed | $495,000 | -1.0% | $255 / Sq Ft |
| 10/01/2025 10/01/25 | Price Changed | $500,000 | -1.6% | $258 / Sq Ft |
| 09/04/2025 09/04/25 | Price Changed | $508,000 | -1.6% | $262 / Sq Ft |
| 07/30/2025 07/30/25 | Price Changed | $516,000 | -1.3% | $266 / Sq Ft |
| 07/16/2025 07/16/25 | Price Changed | $523,000 | -1.1% | $270 / Sq Ft |
| 07/02/2025 07/02/25 | Price Changed | $529,000 | -0.9% | $273 / Sq Ft |
| 06/18/2025 06/18/25 | Price Changed | $534,000 | -1.5% | $275 / Sq Ft |
| 06/04/2025 06/04/25 | Price Changed | $542,000 | -1.1% | $279 / Sq Ft |
| 05/21/2025 05/21/25 | Price Changed | $548,000 | -1.1% | $282 / Sq Ft |
| 05/08/2025 05/08/25 | Price Changed | $554,000 | -1.1% | $286 / Sq Ft |
| 04/29/2025 04/29/25 | For Sale | $560,000 | -- | $289 / Sq Ft |
Purchase History
| Date | Type | Sale Price | Title Company |
|---|---|---|---|
| Warranty Deed | $485,300 | -- | |
| Warranty Deed | $333,625 | -- |
Source: First Multiple Listing Service (FMLS)
MLS Number: 7569779
APN: 15N26E-00000-195-000
- 229 Hickory Chase
- 100 Agnew Way
- 104 Agnew Way
- 4400 Gabriel Blvd
- 123 Village Pkwy
- 241 Birchwood Row
- 298 Carrington Way
- 300 Carrington Way
- 4236 E Cherokee Dr
- 118 Cherokee Reserve Cir
- 284 Whitetail Cir
- 1120 Jennings Dr
- 423 Royal Crescent Ln E
- 618 Royal Crest Ct
- 4297 Earney Rd
- 4297 Earney Rd Unit 2
- 4297 Earney Rd Unit 1
- 717 St James Place
- 306 Jason Ct Unit ID1234831P
- 306 Jason Ct
