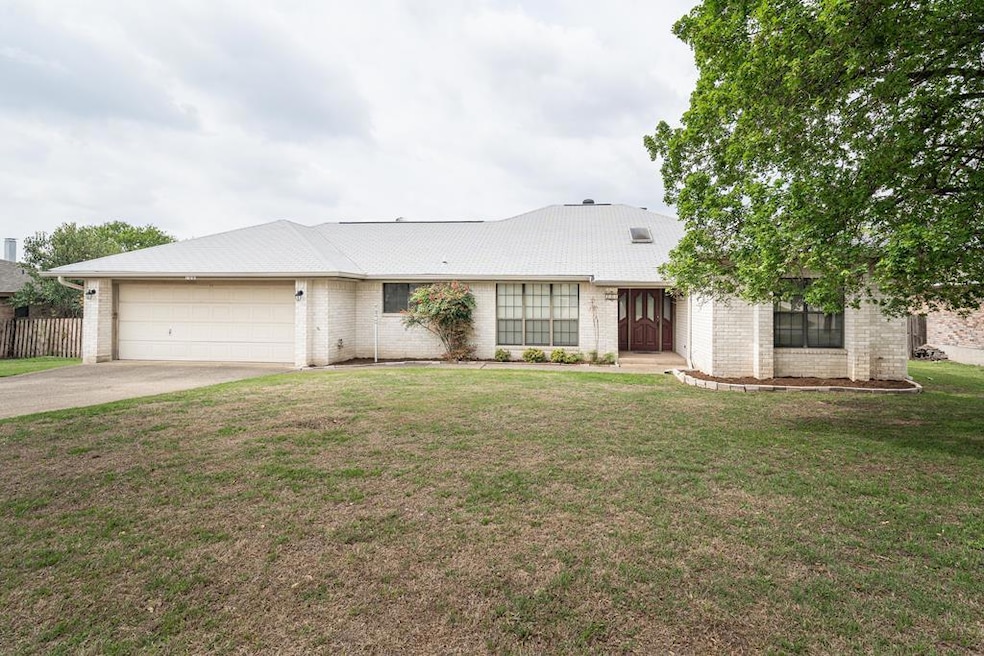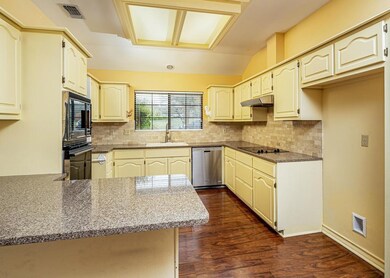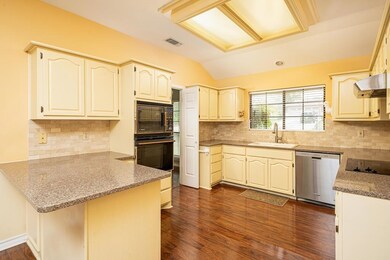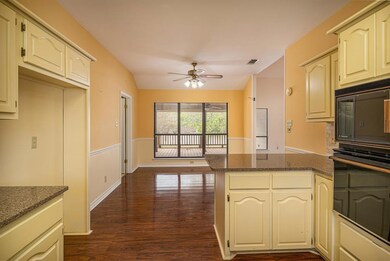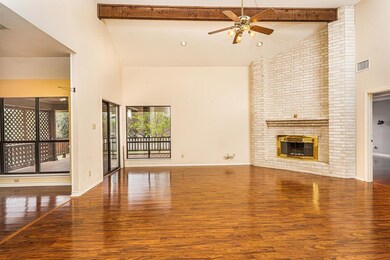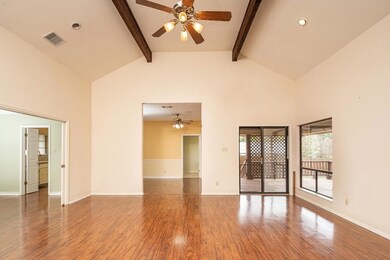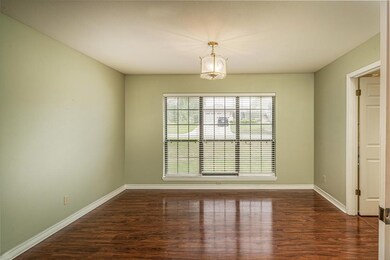108 Holly Hill Dr Ingram, TX 78025
Highlights
- Spa
- Traditional Architecture
- High Ceiling
- Deck
- Engineered Wood Flooring
- Brick Veneer
About This Home
You do not want to miss this 3 bedroom 2 bath home for lease in the highly desirable Greenwood Forest subdivision! Kitchen offers granite countertops, tile backsplash and breakfast bar. Living room boasts high beamed ceilings and a cozy wood-burning fireplace. Master bath offers his and her sinks, walk-in tub and large walk-in closet. Take the fun outside to the spacious deck and large backyard, great for entertaining! To qualify: Income needs to be 3x the rent per month, no smoking, no pets, minimum 650 credit score. Home is also listed for sale.
Listing Agent
Sherman & Co Brokerage Phone: 8302577588 License #0721218 Listed on: 11/20/2025
Home Details
Home Type
- Single Family
Year Built
- Built in 1986
Lot Details
- Property fronts a county road
- Fenced
- Level Lot
HOA Fees
- $3 Monthly HOA Fees
Parking
- 2 Car Garage
Home Design
- Traditional Architecture
- Brick Veneer
- Slab Foundation
- Composition Roof
Interior Spaces
- 1,930 Sq Ft Home
- 1-Story Property
- High Ceiling
- Wood Burning Fireplace
- Living Room with Fireplace
- Utility Room
- Laundry Room
Kitchen
- Breakfast Bar
- Electric Cooktop
- Dishwasher
Flooring
- Engineered Wood
- Tile
Bedrooms and Bathrooms
- 3 Bedrooms
- 2 Full Bathrooms
- Bathtub with Shower
- Spa Bath
Outdoor Features
- Spa
- Deck
Schools
- Ingram Elementary School
Utilities
- Central Heating and Cooling System
- Electric Water Heater
Community Details
- Greenwood Forest Subdivision
Listing and Financial Details
- Tax Block 17
Map
Source: Kerrville Board of REALTORS®
MLS Number: 120924
APN: R27409
- 138 Holly Hill Dr
- 149 Holly Hill Dr
- 128 6th St
- 212 Red Oak Ln
- 104 Westwood Ln
- 207 4th St
- 105 Sherwood Ln
- 200 Red Oak Ln
- 104 Spanish Oak Ln
- 0 Skyview Dr Unit See below 118635
- 0 Skyview Dr Unit See below 118634
- 0 Skyview Dr Unit 18541199
- 117 Spanish Oak Ln
- 217 Skyview Dr
- 505 Main St
- 243 Wedgewood Ln
- 214 Willow Ln
- 393 Cave Spring Dr W
- 113 Cedar Dr
- 204 Cattail Creek Dr
- 39 4th St
- 155 Nimitz Dr
- 3761 Junction Hwy
- 150 Dowling Rd W
- 212 Oak Hill Dr
- 208 Coronado Cir
- 224 Coronado Cir
- 120 Cynthia Dr
- 103 Cynthia Dr
- 1749-1775 Sheppard Rees Rd
- 1012 #2A Guadalupe St
- 1225 Cailloux Blvd N
- 1000 Paschal Ave
- 717 Hill Country Dr
- 404 Scott St
- 115 Chaparral Place W
- 123 McVea Woods Rd
- 1407 Sidney Baker St
- 203 Ranchero Rd
- 1000 Ranchero Rd Unit D
