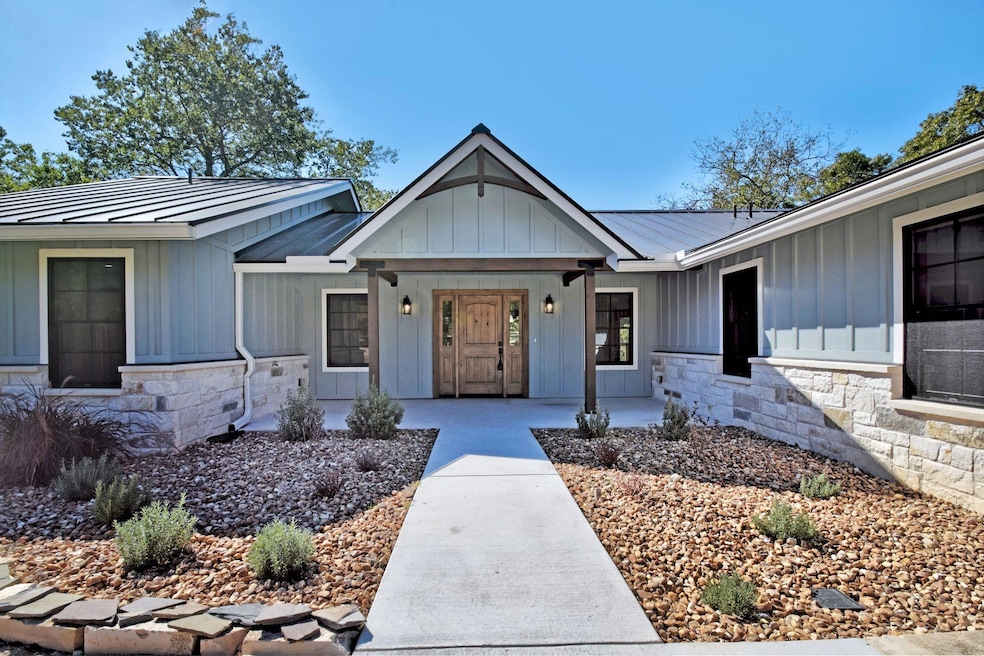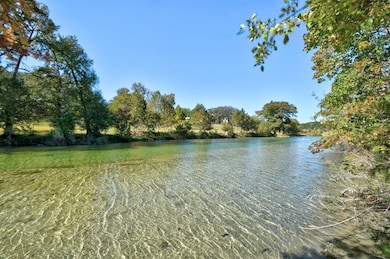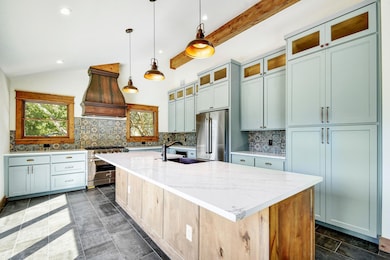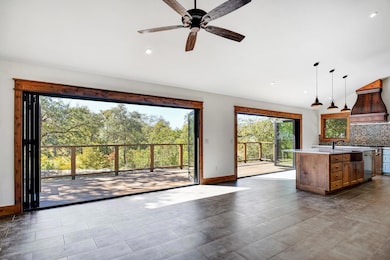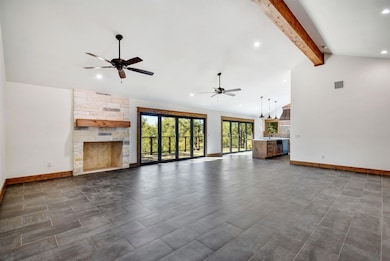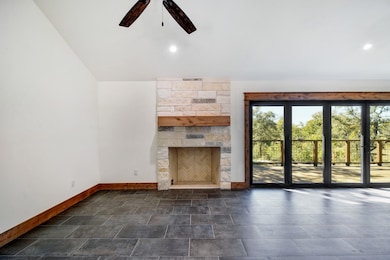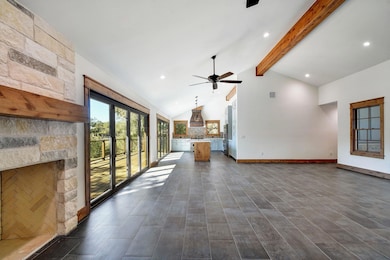108 Hub Dr Wimberley, TX 78676
Highlights
- River View
- 0.83 Acre Lot
- Deck
- Jacob's Well Elementary School Rated A-
- Open Floorplan
- Vaulted Ceiling
About This Home
Welcome to your Hill Country retreat! This stunning 3 bedroom, 2 bath home sits on just under an acre with direct Blanco River frontage and serene views. Completely taken down to the studs, every inch of this home has been thoughtfully reimagined with modern design and timeless Hill Country charm. Inside, you’ll find a bright and open floor plan featuring vaulted ceilings, custom wood accents, and designer finishes throughout. The chef’s kitchen boasts quartz countertops, custom cabinetry, upgraded stainless steel appliances, and a statement tile backsplash. Expansive bi-fold glass doors open up to the spacious deck, creating seamless indoor-outdoor living and entertaining. The primary suite offers a relaxing escape with a luxurious spa-style bath, dual vanities, and a large walk-in closet with custom built-ins. Both secondary bedrooms are generously sized and share a beautifully updated full bath. Enjoy the best of outdoor living with ample yard space, mature trees, and a built-in pathway that leads to your private river access, perfect for kayaking, swimming, or simply relaxing by the water. Neighborhood residents also have access to an additional private neighborhood river park. Located just 5 minutes from the heart of Downtown Wimberley, you’ll have easy access to shops, dining, and local attractions!
Listing Agent
Hills Of Texas Sky Realty Brokerage Phone: (512) 722-3267 License #0737687 Listed on: 11/09/2025

Home Details
Home Type
- Single Family
Est. Annual Taxes
- $8,803
Year Built
- Built in 1994 | Remodeled
Lot Details
- 0.83 Acre Lot
- River Front
- Northeast Facing Home
- Private Entrance
- Partially Fenced Property
- Privacy Fence
- Wood Fence
- Wire Fence
- Landscaped
- Rock Outcropping
- Irregular Lot
- Steep Slope
- Many Trees
- Back and Front Yard
Home Design
- Slab Foundation
- Metal Roof
- Board and Batten Siding
- Stone Siding
Interior Spaces
- 1,986 Sq Ft Home
- 1-Story Property
- Open Floorplan
- Beamed Ceilings
- Vaulted Ceiling
- Wood Burning Fireplace
- Stone Fireplace
- Fireplace Features Masonry
- Double Pane Windows
- Window Screens
- Living Room with Fireplace
- Tile Flooring
- River Views
- Stacked Washer and Dryer Hookup
Kitchen
- Breakfast Bar
- Gas Range
- Range Hood
- Microwave
- Dishwasher
- Kitchen Island
- Stone Countertops
Bedrooms and Bathrooms
- 3 Main Level Bedrooms
- Walk-In Closet
- 2 Full Bathrooms
- Double Vanity
Parking
- 8 Parking Spaces
- Driveway
- Paved Parking
Outdoor Features
- Uncovered Courtyard
- Deck
- Front Porch
Schools
- Blue Hole Elementary School
- Danforth Middle School
- Wimberley High School
Utilities
- Central Heating and Cooling System
- Septic Tank
Listing and Financial Details
- Security Deposit $3,500
- Tenant pays for all utilities
- The owner pays for association fees, taxes
- 12 Month Lease Term
- $40 Application Fee
- Assessor Parcel Number 1192850000029008
Community Details
Overview
- Property has a Home Owners Association
- Wagon Wheel Sec 1 Subdivision
Amenities
- Picnic Area
Recreation
- Park
Pet Policy
- Pets allowed on a case-by-case basis
Map
Source: Unlock MLS (Austin Board of REALTORS®)
MLS Number: 1639617
APN: R46902
- 202 Hub Dr
- 207 Hub Dr
- 238 Blanco Dr
- 259 Blanco Dr
- 302 Valley Dr
- 219 Blanco Dr
- 707 Flite Acres Rd
- 1440 Flite Acres Rd
- 20 Meridian Dr
- TBD Sunset Dr
- 182 Belle Dr
- 210 Barber Dr
- 101 Sunrise Dr
- 1830 Flite Acres Rd
- 108 S Valley View
- 220 Southriver
- 140 Oak Terrace Dr
- 106 Masonic Lodge Rd
- 0 Spoke Hollow Rd
- 00 Spoke Hollow Rd
