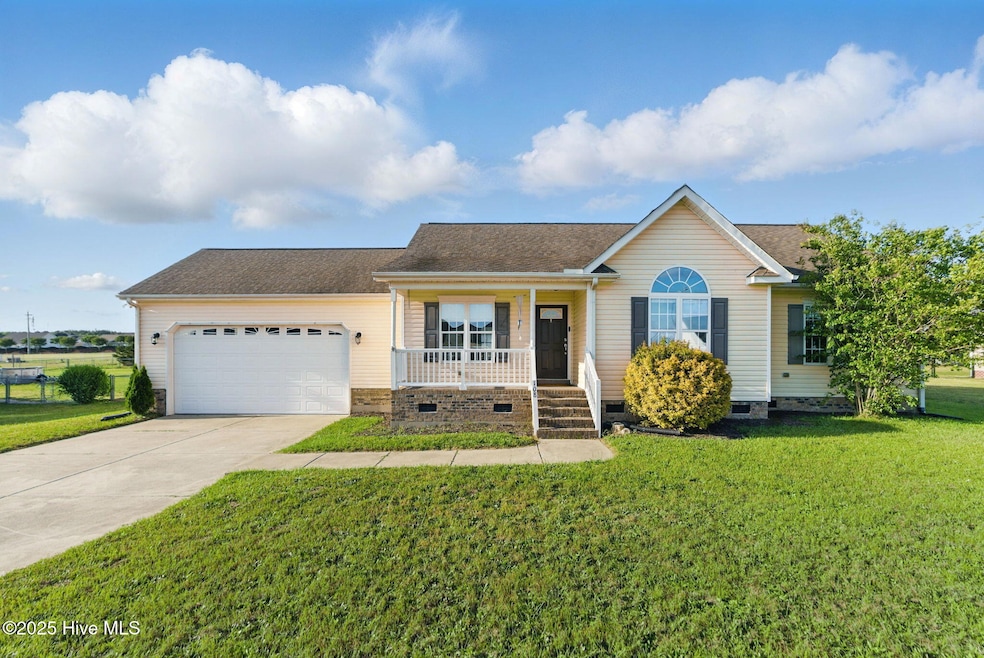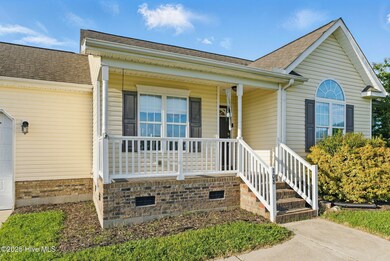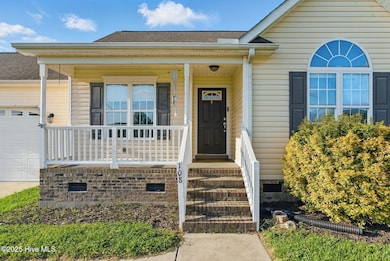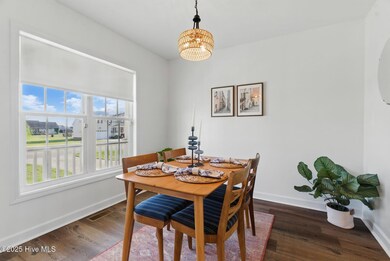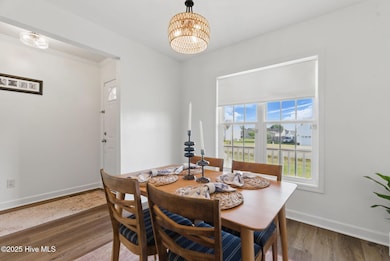
108 Hudson Dr Princeton, NC 27569
Estimated payment $1,573/month
Highlights
- Deck
- No HOA
- Ceiling Fan
- 1 Fireplace
- Porch
- Heat Pump System
About This Home
Discover this beautiful 3 bedroom, 2 bathroom home located in the sought-after neighborhood of Carolyn Ridge! Inside, you'll find a spacious central living area with a cozy fireplace. Adjacent to this is a lovely breakfast nook and a kitchen overlooking the spacious backyard. The primary suite features a large walk-in closet and full bathroom with a double vanity sink. Updated Luxury Vinyl Plank flooring is locatedthroughout the home. The oversized garage provides ample space for storage or large vehicles. The partially fenced backyard includes a comfortable deck and a fire-pit perfectly used for entertainment or relaxing. Conveniently located near downtown Princeton with easy access to SJAFB and Raleigh. Greatopportunity for someone to call this home. Don't miss your chance to see what all this home offers!
Home Details
Home Type
- Single Family
Est. Annual Taxes
- $1,334
Year Built
- Built in 2008
Lot Details
- 0.44 Acre Lot
- Lot Dimensions are 110x175
- Property is zoned 50 - RUR
Home Design
- Wood Frame Construction
- Shingle Roof
- Vinyl Siding
- Stick Built Home
Interior Spaces
- 1,406 Sq Ft Home
- 1-Story Property
- Ceiling Fan
- 1 Fireplace
- Blinds
Bedrooms and Bathrooms
- 3 Bedrooms
- 2 Full Bathrooms
Basement
- Partial Basement
- Crawl Space
Parking
- 2 Car Attached Garage
- Driveway
Outdoor Features
- Deck
- Porch
Schools
- Northwest Elementary School
- Norwayne Middle School
- Charles Aycock High School
Utilities
- Heat Pump System
Community Details
- No Home Owners Association
- Carolyn Ridge Subdivision
Listing and Financial Details
- Assessor Parcel Number 2663316940
Map
Home Values in the Area
Average Home Value in this Area
Tax History
| Year | Tax Paid | Tax Assessment Tax Assessment Total Assessment is a certain percentage of the fair market value that is determined by local assessors to be the total taxable value of land and additions on the property. | Land | Improvement |
|---|---|---|---|---|
| 2025 | $1,334 | $262,220 | $35,000 | $227,220 |
| 2024 | $1,334 | $152,110 | $25,000 | $127,110 |
| 2023 | $1,296 | $152,110 | $25,000 | $127,110 |
| 2022 | $1,296 | $152,110 | $25,000 | $127,110 |
| 2021 | $1,243 | $152,110 | $25,000 | $127,110 |
| 2020 | $1,176 | $152,110 | $25,000 | $127,110 |
| 2018 | $1,167 | $150,900 | $25,000 | $125,900 |
| 2017 | $1,167 | $150,900 | $25,000 | $125,900 |
| 2016 | $1,167 | $150,900 | $25,000 | $125,900 |
| 2015 | $1,169 | $150,900 | $25,000 | $125,900 |
| 2014 | -- | $150,900 | $25,000 | $125,900 |
Property History
| Date | Event | Price | Change | Sq Ft Price |
|---|---|---|---|---|
| 08/01/2025 08/01/25 | Sold | $268,900 | 0.0% | $197 / Sq Ft |
| 07/14/2025 07/14/25 | Pending | -- | -- | -- |
| 06/21/2025 06/21/25 | For Sale | $268,900 | +5.5% | $197 / Sq Ft |
| 07/11/2023 07/11/23 | Sold | $255,000 | -5.6% | $187 / Sq Ft |
| 05/27/2023 05/27/23 | Pending | -- | -- | -- |
| 05/24/2023 05/24/23 | For Sale | $270,000 | -- | $198 / Sq Ft |
Purchase History
| Date | Type | Sale Price | Title Company |
|---|---|---|---|
| Warranty Deed | $269,000 | None Listed On Document | |
| Warranty Deed | $269,000 | None Listed On Document | |
| Warranty Deed | $140,000 | None Available | |
| Trustee Deed | $104,441 | None Available |
Mortgage History
| Date | Status | Loan Amount | Loan Type |
|---|---|---|---|
| Open | $274,681 | VA | |
| Closed | $274,681 | VA | |
| Previous Owner | $260,482 | VA | |
| Previous Owner | $143,703 | VA | |
| Previous Owner | $142,907 | VA |
Similar Homes in Princeton, NC
Source: Hive MLS
MLS Number: 100505422
APN: 2663316940
- 205 S Walnut St
- 106 S James St
- 104 Second Base Ct
- 109 Auburn Bay Dr
- 1263 Us-70 Alt
- 139 W Walnut St
- 206 E Watson St
- 713 S Webb St
- 209 W Lockhaven Dr
- 603 Hugh St
- 303 W Preston St Unit 303B
- 412 N Green St
- 806 S Massey St
- 806 W Anderson St
- 106 Boykin Ave
- 104 Boykin Ave
- 1007 W Anderson St
- 705 S Madison Ave
- 17 Brookwood Dr
- 700 N Spence Ave
