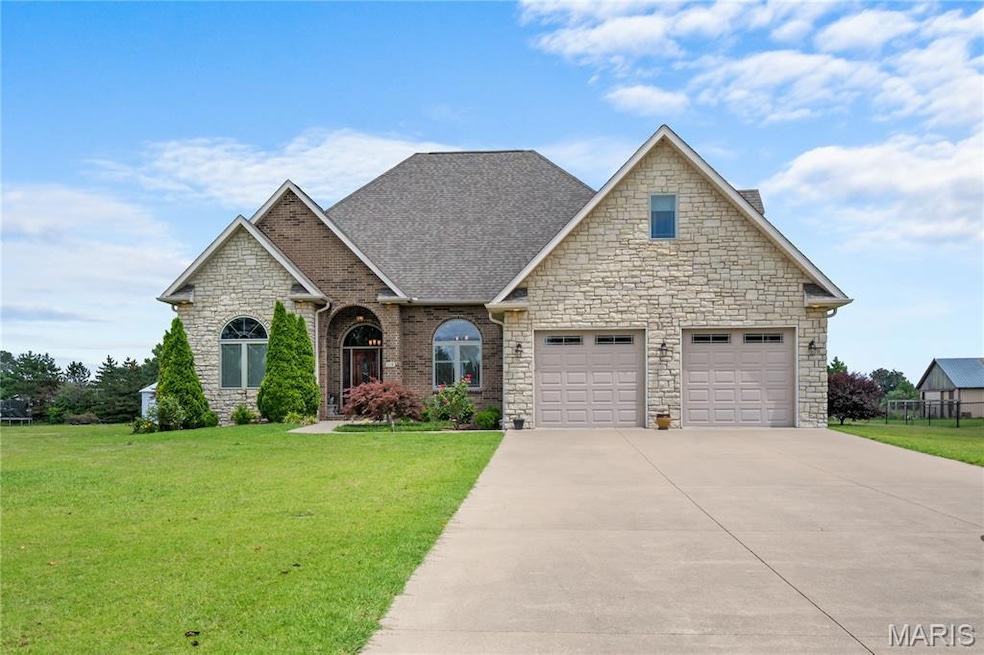108 Jennings Ln Sikeston, MO 63801
Estimated payment $2,849/month
Highlights
- Open Floorplan
- Ranch Style House
- Granite Countertops
- Vaulted Ceiling
- Wood Flooring
- No HOA
About This Home
This 5-bedroom, 4-bath home offers 3,822 sq ft of thoughtfully designed living space on a 1-acre lot. You’ll love the chef’s kitchen with double islands, open to the great room with soaring ceilings—perfect for hosting or relaxing. The formal dining room and foyer feature beautiful hardwood floors for added charm.
Three bedrooms, including the primary suite, are on the main floor, while upstairs offers two additional bedrooms, a full bath, and a large living/game room—ideal for guests or extra living space.
As a bonus, there’s a shop with electricity—great for hobbies, storage, or a workspace!
This flexible floor plan has room for everyone—inside and out!
Home Details
Home Type
- Single Family
Est. Annual Taxes
- $2,215
Year Built
- Built in 2015
Lot Details
- 0.93 Acre Lot
- Rectangular Lot
- Front Yard Sprinklers
Parking
- 2 Car Attached Garage
- Front Facing Garage
- Driveway
Home Design
- Ranch Style House
- Brick Exterior Construction
- Architectural Shingle Roof
- HardiePlank Type
- Stone
Interior Spaces
- 3,822 Sq Ft Home
- Open Floorplan
- Bar
- Vaulted Ceiling
- Recessed Lighting
- French Doors
- Panel Doors
- Entrance Foyer
- Combination Dining and Living Room
- Workshop
- Crawl Space
Kitchen
- Breakfast Bar
- Walk-In Pantry
- Built-In Electric Oven
- Built-In Oven
- Electric Cooktop
- Recirculated Exhaust Fan
- Dishwasher
- Kitchen Island
- Granite Countertops
- Disposal
- Instant Hot Water
Flooring
- Wood
- Carpet
- Ceramic Tile
Bedrooms and Bathrooms
- 5 Bedrooms
- Walk-In Closet
- Soaking Tub
Laundry
- Laundry on main level
- Sink Near Laundry
Outdoor Features
- Patio
- Separate Outdoor Workshop
Schools
- Scott Co. Elem. Elementary School
- Scott Co. Middle School
- Thomas W. Kelly High School
Utilities
- Central Heating and Cooling System
- Heat Pump System
- Geothermal Heating and Cooling
- Underground Utilities
- 220 Volts
- Water Heater
- Septic Tank
Community Details
- No Home Owners Association
Listing and Financial Details
- Assessor Parcel Number 1822040000000005020
Map
Home Values in the Area
Average Home Value in this Area
Tax History
| Year | Tax Paid | Tax Assessment Tax Assessment Total Assessment is a certain percentage of the fair market value that is determined by local assessors to be the total taxable value of land and additions on the property. | Land | Improvement |
|---|---|---|---|---|
| 2025 | $2,215 | $51,760 | $0 | $0 |
| 2024 | $2,215 | $46,050 | $0 | $0 |
| 2023 | $2,207 | $46,050 | $0 | $0 |
| 2022 | $2,211 | $44,140 | $0 | $0 |
| 2021 | -- | $44,140 | $0 | $0 |
| 2020 | $0 | $42,410 | $0 | $0 |
| 2019 | -- | $42,410 | $0 | $0 |
| 2018 | -- | $41,270 | $0 | $0 |
| 2017 | -- | $41,270 | $0 | $0 |
| 2014 | -- | $300 | $0 | $0 |
Property History
| Date | Event | Price | Change | Sq Ft Price |
|---|---|---|---|---|
| 07/17/2025 07/17/25 | Price Changed | $500,000 | -2.0% | $131 / Sq Ft |
| 06/16/2025 06/16/25 | For Sale | $510,000 | -- | $133 / Sq Ft |
Purchase History
| Date | Type | Sale Price | Title Company |
|---|---|---|---|
| Interfamily Deed Transfer | -- | -- |
Source: MARIS MLS
MLS Number: MIS25041875
APN: 18-2.2-04.00-000-000-050.20
- 110 Lynn St
- 1394 County Road 538
- 419 Lynn St
- 416 Dacus Dr
- 549 E Outer Rd
- 9 Plantation Dr
- 37 Plantation Dr
- 2019 State Highway H
- 2047 State Highway H
- 2069 State Highway H
- 0 Mo-Aa Unit MAR25029644
- 301 Citation Dr
- 410 Secretariat
- 408 Secretariat
- 406 Secretariat
- 404 Secretariat
- 402 Secretariat
- 416 Secretariat
- 418 Secretariat
- 419 Secretariat







